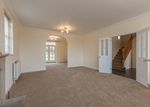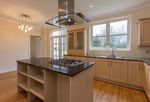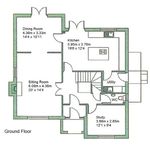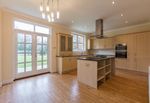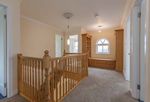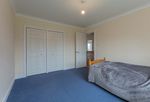8 BUCCLEUCH CHASE ST BOSWELLS SCOTTISH BORDERS - Rettie & Co
←
→
Page content transcription
If your browser does not render page correctly, please read the page content below
8 Buccleuch Chase St Boswells Scottish Borders TD6 0HB An attractive detached house in an elevated position within a popular residential development, on the edge of the desirable conservation village of St Boswells. Accommodation Comprises: Ground floor: Entrance porch, hall, sitting room, dining room, study, kitchen/ breakfast room, utility room and wc. First floor: Landing, principal bedroom with ensuite bathroom, four further bedrooms and family bathroom. Outside: Garden, double garage and additional driveway parking. EPC: C Edinburgh 39 miles Borders Railway Terminus 7 miles Kelso 10 miles (All distances are approximate)
Situation: Local Authority:
This property occupies a generous plot in a popular residential Scottish Borders Council, Council Headquarters, Newtown St Boswells,
development on the edge of the picturesque conservation village Melrose
TD6 0SA Tel: 01835 824 000.
of St Boswells, which for a village of its size provides a surprising
range of shopping facilities catering well for every day needs, Internet Web Site:
supplemented in close by Newtown St Boswells, as well as a This property and other properties offered by Rettie & Co can be viewed on our
super selection of recreational amenities, including a picturesque website at www.rettie.co.uk as well as our affiliated websites at www.rightmove.
golf course meandering along the banks of the River Tweed, a co.uk www.onthemarket.com and www.thelondonoffice.co.uk
cricket club and tennis courts, plus a popular hotel with bar and
restaurant. There is a primary school in the village, with secondary Servitude Rights, Burdens & Wayleaves:
a few miles away at the highly regarded Earlston High school, The property is sold subject to and with the benefit of all servitude rights,
which was one of only two schools in Scotland to feature in Tatler’s burdens, reservations and wayleaves including rights of access and rights of
way, whether public or private, light, support, drainage, water and wayleaves
Top 20 State Secondary Schools 2018. Extremely well located
for masts, pylons, stays, cable, drains and water, gas and other pipes whether
in the centre of the Scottish Borders, with the nearby A68 which contained in the title deeds or informally constituted and whether or not referred
gives easy access to Edinburgh city centre as well as main routes to above.
both North and South. Additionally, the Borders Railway Terminus
at Tweedbank is just a short drive away, with journey time to Important Notice:
Edinburgh around 55 minutes. Rettie & Co, their clients and any joint agents give notice that:
1. They are not authorised to make or give any representations or warranties in
Description: relation to the property either in writing or by word of mouth. Any information
given is entirely without responsibility on the part of the agents or the sellers.
8 Buccleuch Chase offers bright, flexible accommodation,
These particulars do not form part of any offer or contract and must not be relied
immaculately presented over two floors. The ground floor is upon as statements or representations of fact.
composed of a generous sitting room with fireplace and adjoining
dining room, which in turn links to the kitchen/breakfast room with 2. Any areas, measurements or distances are approximate. The text,
island, gas hob, electric oven, integrated dishwasher and fridge photographs and plans are for guidance only and are not necessarily
comprehensive and it should not be assumed that the property remains as
freezer. Also on the ground floor is a study which could serve as a
photographed. Any error, omission or mis-statement shall not annul the sale,
downstairs bedroom, as well as a utility room and wc. or entitle any party to compensation or recourse to action at law. It should not
be assumed that the property has all necessary planning, building regulation
Upstairs, the principal bedroom has a fitted wardrobe and ensuite or other consents, including for its current use. Rettie & Co. have not tested
bathroom with separate shower cubicle. There are four further any services, equipment or facilities. Purchasers must satisfy themselves by
bedrooms, all with built-in wardrobes, and a family bathroom with inspection or otherwise and ought to seek their own professional advice.
shower over. 3. All descriptions or references to condition are given in good faith only. Whilst
every endeavour is made to ensure accuracy, please check with us on any
The property benefits from gas fired central heating via a combi points of especial importance to you, especially if intending to travel some
boiler and double glazing. Externally there is a generous yet easily distance. No responsibility can be accepted for expenses incurred in inspecting
maintained garden with a large lawn and mature trees, a detached properties which have been sold or withdrawn.
double garage and additional driveway parking. Particulars prepared April 2018.
Directions:
Head south from Edinburgh on the A68, follow the road until you
reach St Boswells. Continue through the village and take the
right after the cricket pitch (signed Selkirk), and the entrance to
Buccleuch Chase is the first entrance on your right.
Satellite Navigation:
For those with the use of Satellite Navigation the postcode for this
property is TD6 0HB.
GENERAL REMARKS:
Fixtures and Fittings:
Only items specifically mentioned in the particulars of sale are included in
the sale price.
Services:
Mains electricity, gas-fired central heating, mains water, mains drainage.
Outgoings: Council tax band GOS LICENCE NO.100012322
1 Abbey Street, Melrose TD6 9PX
Tel: 01896 824 070
Fax: 01896 824 079
Email: mail@rettie.co.uk
www.rettie.co.uk
Edinburgh
Berwick Upon Tweed
Melrose
Glasgow
Newcastle Upon Tyne
LondonYou can also read




