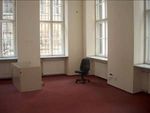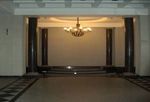OFFICE PROPERTY FOR SALE - Wrocław Pl. Wolności 10
←
→
Page content transcription
If your browser does not render page correctly, please read the page content below
OFFICE PROPERTY FOR SALE
Wrocław Pl. Wolności 10
CONTACT INFORMATION:
Bank Zachodni WBK S.A.
Logistics and Property Department
Ofiar Oświęcimskich 38/40
50-950 Wrocław
tel. 071/393-8148
fax. 071/370-3206
This document shall not be deemed as a legally binding offer and shall be interpreted only as
information material in accordance with art.71 of the Civil Code.
1PROPERTY OWNER
Bank Zachodni WBK S.A.
LEGAL STATUS
The land is owned by the State Treasury. Bank Zachodni WBK S.A. has the freehold
of the building and perpetual leasehold of the plot of land no. 59, expiring on 5
December 2089.
Property recorded in the Land and Mortgage Register KW 45017 kept by the District
Court in Wrocław.
Charges – the property is not encumbered with any third party claims or
mortgages.
List of rights – easement in favour of the Bank (and any future owner and lessee of
the plot of land no. 59): right of way through plot 60/9, recorded in the Land &
Mortgage Register KW 97671 held in perpetual leasehold by “KRZYŻOWA”
Foundation.
PURPOSE OF THE PROPERTY IN THE UNITARY DEVELOPMENT PLAN
New local unitary development plan is being developed.
The previous plan (symbol AUC) envisaged that the property will primarily house
retail and office units as well as residential premises on top floors. The City Council
of Wrocław has already passed a resolution to prepare a new Unitary Development
Plan for the area. In the Wrocław Unitary Development Report (Studium
uwarunkowań i kierunków zagospodarowania przestrzennego Gminy Wrocław”, no.
XLVIII/680/98 dated 30-01-1998) and Amended Wrocław Unitary Development
Report (“Zmiana studium uwarunkowa ń i kierunków zagospodarowania
przestrzennego Gminy Wrocław”, adopted by the Wrocław City Council Resolution
no. XXXV/1126/2001 dated 05-07-2001) contain the following description of the
property’s area: Urban complex – city centre.
LOCATION
• Wrocław, Pl. Wolności 10.
• The property is located in the city centre within the Old Town district, close to
retail, administration, office, service, sports and residential facilities.
• The location is very good, with very convenient access by public and private
transportation. The property can be easily accessed from any part of the city. There
is ample parking space near the building.
• In 2006 development of a multi-functional cultural and conference centre will
begin at the Wolności Square, in close vicinity to the offered property. This will be
the biggest investment in the post-war Wrocław. It is scheduled to complete in
2009 / 2010.
This document shall not be deemed as a legally binding offer and shall be interpreted only as
information material in accordance with art.71 of the Civil Code.
2BUILDING SPACE
• Gross space 5.127,31 m2
• Development area 980,00 m²
• Building volume 23.514,00 m3
Areas of individual storeys:
Basement 670,40 m2
Ground floor 833,70 m2
Mezzanine 123,46 m2
1st floor 838,50 m2
2nd floor 869,20 m2
3rd floor 841,86 m2
Attic 950,19 m2
Building 5 127,31 m2
PLOT AREA
• Plot no. 59, AM-24, Old Town district, area: 1.641 m2
CHARACTERISTICS
3-storey office building with full basement and partly usable attic. The building was
erected in 1890 and upgraded in 1920. The most recent upgrade was undertaken by the
Bank in 2001 and included renovation of the banking hall and a part of the ground
floor (office and sanitary space). The building is located in a compact settlement zone.
The property has been a listed building since 21.10.1978. It consists of three segments:
main building adjoining the Wolności Square and two annexes situated at a right angle
to the main building. There are 4 entrances to the building – 2 from the Wolności
Square and two for the annexes. There are 4 staircases in the building: 2 in the main
segment and 1 in each annexe. The main segment has a passenger lift. The building
also has a cargo lift connecting the basement with the ground floor (dating back to
1929).
In front of the building there is a lot of parking space.
Main building – designed for banking activity – a bank before the 2nd World War.
The building has 5 levels, a basement and a usable attic. Until 1989 it was used by
the National Bank of Poland, and then by Bank Zachodni WBK S.A. – currently
unoccupied.
Annex A – originally used as a support / administrative facility for the main building.
4-storey facility with a basement.
•
This document shall not be deemed as a legally binding offer and shall be interpreted only as
information material in accordance with art.71 of the Civil Code.
3Annex B - originally used as a residential / administrative facility for the main
building. 4-storey facility with a basement. Net floor area – ca. 150 m2.
• The building houses 5 apartments leased by the former and existing Bank employees.
Total area of the apartments: 297 m2. Location:
-the attic, in the main building (2 apartments);
-the 2nd floor in Annexe A (2 apartments);
-the 1st floor in Annexe B (1 apartment).
Technical description – constructed using traditional technology – walls made of full
brick, wooden floors, wooden rafter framing. Wooden windows and doors (aluminium
windows on the ground floor). Façade made from natural stone (lime). Façade from
the yard tiled with sand-yellow clinker brick. Wooden gable roof covered with tar
board.
The building has the following services: water and sewage, central heating, electricity,
phone, gas (for residential premises), air-conditioning (for banking hall and the
mezzanine floor), fire, other (network, computer power, anti-burglary, monitoring,
access control).
PROPERTY MAP
This document shall not be deemed as a legally binding offer and shall be interpreted only as
information material in accordance with art.71 of the Civil Code.
4PHOTO DOCUMENTATION
Banking Hall
Corridor and staircase
Office area
This document shall not be deemed as a legally binding offer and shall be interpreted only as
information material in accordance with art.71 of the Civil Code.
5You can also read
























































