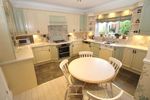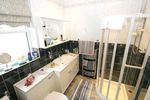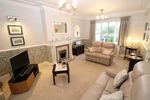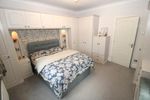180 POGMOOR ROAD - Rightmove
←
→
Page content transcription
If your browser does not render page correctly, please read the page content below
180 Pogmoor Road
Pogmoor, Barnsley
PRICE: OFFERS AROUND £359,000
An exceptional three bedroom detached bungalow having an orangery, substantial loft, driveway, garage, beautiful gardens and a
sought after location convenient for Barnsley & District NHS Trust Hospital, Horizon Academy, Locke Park, a local general
store, the Town Centre and Junction 37 of the M1 Motorway at Dodworth
Built in 1957, in brick under a pitched roof of Rosemary tiles, this property has clearly been much cared for to high standards of
workmanship and using fine quality modern appointments throughout.
An Orangery provides all year round use to enjoy a splendid aspect of the beautiful rear gardens and a spacious loft offers great
potential for further accommodation subject to planning permission. With low maintenance in mind the property has energy
saving measures such as electric timers, PVC facias, loft and cavity wall insulation.
Beautiful gardens with well tended lawns extend at the front but mostly at the rear and a feature block paved drive provides off-
road parking for two vehicles and access into an attached garage.
The gas centrally heated and UPVC double glazed accommodation comprises:
GROUND FLOOR DINING KITCHEN 14’6’’ maximum X 12’4’’ maximum
overlooking the rear garden which about five years ago had a superb
Covered front entrance with external light, having a set of entrance makeover demonstration high standards of workmanship, original
doors to the range of floor and wall units painted, light granite worktops
incorporating a Frankie 1½ bowl sink unit and drainer with mixer
VESTIBULE with ceramic tiled floor, covings, ceiling light and inner taps, a comprehensive range of integrated good quality AEG
bevelled multi-pane door with surrounding panels to the appliances consisting of an electric fan assisted double oven, four ring
gas hob, extractor fan, automatic dishwasher, automatic clothes
‘L’ SHAPED HALLWAY having built in utility cupboard with washer/dryer (washers with matching door fronts), twin corner
store above, dado, covings, two central heating radiators in shelving display units, tiled surround and under cupboard lighting,
decorative cabinets, loft hatch and glazed door to the dado, twin panelled central heating radiator, ceramic tiled floor in a
West Moorland slate effect, half glazed door to the hallway
LOUNGE 17’10’’ X 12’ including the alcoves, a spacious through
room well lit by natural light, attractively decorated and having as its The hallway gives access to the bedroom accommodation which
main focal point a centrally positioned Adams style fireplace with comprises
marble surround and hearth to a coal effect gas fire, other features
include an illuminated wall display niche, decorative coving and ceiling FRONT BEDROOM ONE 12’6’’ X 12’6’’ having windows to
panelling, bank of power points including satellite dish and TV aerial two elevations and an excellent range of furniture consisting of
points with brush chrome covers, two central heating radiators in wardrobes, cabinets, bridging unit, banks of drawers with
decorative cabinets, two light fittings set in ceiling roses and a set of upholstered window seating and twin corner bedside display shelves
French doors with twin glazed side panels leading to the with cabinets below, covings and a twin panelled central heating
radiator
ORANGERY 13’ X 10’2’’ of brick construction, having an
Edwardian style PVC pitched roof, a marvellous room to sit, relax BEDROOM TWO 11’6’’ X 9’4’’ having fitted furniture on two
and enjoy the beautiful rear gardens all year round, having opening walls, with a beech effect finish, consisting of wardrobes providing
windows on two elevations, three wall light fittings on dimmer switch plentiful hanging space and shelved units for storage, covings and a
light controls, twin panelled central heating radiator, set of folding twin panelled central heating radiator
French doors to the garden and a door to theBEDROOM THREE / STUDY 8’8’’ X 7’ with telephone socket, GENERAL INFORMATION
covings and twin panelled central heating radiator
VIEWING ARRANGEMENTS CAN BE MADE BY APPOINTMENT
FULLY TILED BATHROOM 9’ X 6’4’’ having a good four piece THROUGH OUR RESIDENTIAL DEPARTMENT ON 01226 299221
white suite with chrome fittings comprising of a panelled bath with
mixer taps and popup waste, corner shower cubicle with Mira CENTRAL HEATING
thermostatic shower, vanity unit with marble effect worktops,
cupboards with drawers, low flush WC, circular wall mirror with The property has a gas fired central heating system served by a
cupboards and shelving, covings, wood effect floor covering, Worcester boiler located in the loft.
extractor fan, obscure glazed window and curved chrome towel rail
heated from the central heating system FIXTURES & FITTINGS
Kindly note that the carpets, curtains, light fittings and blinds are
included in the sale. Only the items specifically mentioned within
these particulars are included.
EXTENSIVE LOFT SPACE with access from a drop down
aluminium ladder in the hallway, the loft provides a good scope for
conversion to further accommodation subject to a purchaser
obtaining planning permission, it is a large ‘L’ shaped space with
approximate measurements of 29’ X 14’ maximum taken between TRAVELLING
the main roof trusses about 3’ high. The loft has a large boarded area
Proceeding from Barnsley town centre and the roundabout at
providing plenty of storage space, insulation, two fluorescent light
Barnsley College, proceed onto Huddersfield Road and immediately
fittings and houses the central heating boiler
turn left onto Victoria Road. At the top, bear right and continue on
Gawber Road. Continue for about half a mile and at the crossroads
OUTSIDE
with Greenfoot Lane, turn left at the traffic lights onto Pogmoor
Road. Pass the Hospital which would be on the right hand side. Travel
The property is ideally situated in this very popular residential area
through the traffic lights and at the junction with Summer Lane
on the West side of the town, convenient for the centre, local shops
continue on Pogmoor Road. Continue for a further third of a mile
in Pogmoor including a Post Office, Barnsley & District NHS Trust
passing the Intake Petrol Station and the Tommy Treddlehoyle Public
Hospital and junction 37 of the M1 motorway at Dodworth.
House. The property is located along on the left hand side, shortly
after the junction with Oakfield Walk and before the turning with
The property occupies a generously sized and level site forming
Farmhouse Lane.
beautiful and well maintained gardens that extend at the front but
mostly at the rear. The gardens, like the property itself, have been
Alternatively, if travelling from junction 37 of the M1 motorway at
very well looked after by our clients. There is an attractive and wide
Dodworth, proceed towards Barnsley town centre along Dodworth
block paved driveway providing off-road parking and access to an
Road. Within a third of a mile at the crossroads with Broadway, turn
ATTACHED BRICK GARAGE 16’7’’ X 8’6’’ having a metal up
left at the New Penny Pie junction next to Pogmoor Road. Continue
and over entrance door, obscure glazed gable window, personnel
on Pogmoor Road passing the Westmoor Store and the junction with
door at the rear, power, light and water supply, and a central heating
Westmoor Crescent. Take the right hand bend with Farmhouse Lane
radiator. The garage had a new roof fitted earlier this year (2021).
and the property is located along on the right hand side before the
There is a lawned front garden with rockery, well stocked with an
junction with Oakfield Walk.
established range of bushes and shrubs, and block paved pathways
that match the drive. There are gated pathways to both sides of the
WEBSITE ADDRESS
bungalow, leading into the larger rear garden with mature lawns set
over two tiers. The lawns have gravel finished borders for ease of
Details of all the properties currently on offer through Wilbys can be
maintenance, there is an established range of bushes and shrubs and
viewed on Wilbys.net, OnTheMarket.com or by using the search
raised herbaceous borders, two patio areas which all collectively
feature within Rightmove.co.uk. the UK’s No. 1 property website.
provide a private setting to enjoy these most attractive of gardens. In
one corner of the rear garden there is a useful wooden shed which
MONEY LAUNDERING REGULATIONS
will be included in the sale. Useful small brick store, attached to the
bungalow, for garden hand tools. External water point and power In order to proceed with a sale we will need confirmation of Identity
point. Security light on sensor. PVC facias and rainwater goods. and Proof of address.MORTGAGE PROCEDURE
If you wish to make an offer on this property before contacting a
Financial Advisor or Solicitor you should make your offer to our
office to avoid any delay and the possibility of a sale being agreed to
other interested parties. Under the Estate Agents act 1991 you will
be required to give us your financial details to enable us to qualify
your ability to purchase before we can recommend your offer to our
sellers. Offers may be made by visiting our office or by telephone on
01226 299221.
FREE VALUATION
If you have a property to sell our Residential Sales Manager, Mr Mark
Farmer, or our Valuer, Ben Border, will be pleased to arrange an
appointment to give you a market valuation and advice. The advisory
service is free and without obligation.
IMPORTANT NOTICE
These particulars do not constitute any part of an offer or contract. All
statements contained in these particulars are given in good faith but are made
without responsibility on the part of Wilbys or the vendors or lessors. Any
intending purchaser or lessee must satisfy himself by inspection or otherwise
as to the correctness of each of the statements contained in these Particulars.
All rents and prices quoted are exclusive of VAT, unless otherwise stated.
All measurements, areas and distances quoted are approximate only.
Information provided in respect of planning and rating matters has, unless
stated, been obtained by way of verbal enquiry only. Interested parties are
therefore recommended to seek their own independent verification on such
matters from the appropriate Local Authority.
Location and site plans if provided, are for identification and directional
purposes only. The area surrounding the subject property may have changed
since the plan was produced.
Wilbys have not tested any apparatus, equipment fittings or services and so
cannot verify they are in working order. Prospective purchasers are advised
to obtain verification on such matters via their surveyor or solicitor.
The boundaries, ownership and tenure of this property have not been
checked against the Title Deeds for any discrepancies or rights of way, if
any. Prospective purchasers are advised to check these matters with their
solicitor prior to entering into any contracts.
Wilbys Chartered Surveyors
6A Eastgate, Barnsley S70 2EP
Tel: 01226 299221 ¦ Fax: 01226 732700
Email: contact@wilbys.net
Website: www.wilbys.netYou can also read

























































