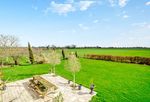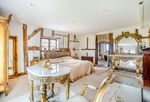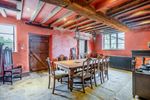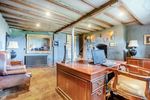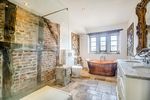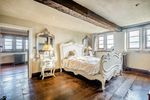Cornish Hall, Wrexham Road Holt, Wrexham
←
→
Page content transcription
If your browser does not render page correctly, please read the page content below
Cornish Hall terracotta tiled flooring and an array of bespoke
cabinetry, with Belfast sink and multi-fuel
Wrexham Road, burner. Adjoining is an imposing reception room
Holt, flowing to the dining room and further utility.
A secondary porch entrance and attractive
Wrexham, family bathroom complete the ground floor
accommodation.
LL13 9SW
The sprawling first floor houses a total of seven
A substantial Grade II listed residence adaptable and charming bedrooms accessed
offering 5,600 sq ft of versatile living via several staircases offering potential for split
space set within 2.4 acres close to the accommodation. The principal suite enjoys
popular village of Holt. a balcony, walk-in wardrobe and a luxurious
en suite bathroom with dual sinks and a
freestanding copper bathtub. An additional
Holt 1.4 miles, Farndon 2.2 miles, Wrexham 4.1 bedroom benefits from a large balcony with
miles, Chester station 11.3 miles (London Euston far-reaching views, with one further room on
123 mins), M53 16.1 miles this floor having an en suite shower room. A chic
family bathroom serves the other bedrooms,
Porch | Reception hall | Reception room with three well-proportioned and adaptable
Drawing room | Sitting room | Dining room attic rooms on the second floor, one also with a
Kitchen/breakfast room | Utility | Bathroom modern en suite shower room.
Cellar | Pantry | 2 Store rooms | Principal
bedroom with en suite bathroom | 6 Further
bedrooms, 2 with en suite facilities | Family Outside
bathroom | 2 Attic rooms | Garage Detached The imposing property enjoys a considerable
barn | Garden | About 2.39 acres plot surrounded by scenic countryside, with an
attached garage and tree-lined driveway flanked
by expansive formal lawns with a multitude of
The property mature specimen trees and a 41 ft. brick-built
Cornish Hall is a handsome 17th century Grade barn. There is a rear orchard, further land, two
II listed detached country farmhouse with brick useful attached store rooms, manicured gardens
and rendered elevations and stone mullioned with established shrub and herbaceous planting
windows. The property has undergone an and multiple stone-laid sun terraces.
extensive programme of meticulous and in-
keeping renovation throughout, involving the
preservation of a wealth of original character Location
features including exposed wooden flooring, The charming village of Holt is ideally situated
timber beams, ornate stairways and feature between the thriving cities of Chester
fireplaces. and Wrexham, therefore enjoying access
to a comprehensive range of cultural and
The reception hall with its impressive turned recreational facilities. The village of Holt
oak stairway cool cellar below opens to the provides a wealth of amenities including a
sitting room with its bay window, exposed convenience store, café, post office and farm
brickwork and log burner, alongside which is the shop. Chester boasts the King’s and Queen’s
formal drawing room with open fireplace and independent schools and convenient rail
views to the grounds and beyond. The central services to London Euston.
country kitchen and breakfast room featuresDirections
The what3words app will direct you to the
Floorplans
Main House internal area 5,611 sq ft (521 sq m) precise property location.
Balcony external area 159 sq ft (15sq m) what3words: ///failed.thrillers.sunk
Garage internal area 371 sq ft (35 sq m) S
Detached Barn internal area 670 sq ft (62 sq m) E
General
For identification purposes only. Local Authority: Wrexham Borough Council
N W Services: Mains electricity and water. Oil fired
Store 1
3.24 x 2.14
3.30 x 1.96
10'10" x 6'5" and multi-fuel central heating and private
10'8" x 7'0" Balcony
drainage. we understand that the private
Pantry
Store 2
drainage at the property may not comply with
Drawing Room
5.75 x 5.51
Kitchen/Breakfast Room
7.01 x 5.26
Reception
5.26 x 4.97
3.24 x 2.00
10'8" x 6'7" Bedroom 4
5.68 x 3.32
Bedroom 5
5.64 x 3.53 Bedroom 2 Principal Bedroom
5.36 x 5.17
the relevant regulations.
23'0" x 17'3" 18'6" x 11'7" 5.04 x 4.54
18'10" x 18'1"
(Maximum)
17'3" x 16'4" 18'8" x 10'11" 16'6" x 14'11"
(Maximum)
17'7" x 17'0"
(Maximum) Council Tax: Band G
Fixtures and Fittings: All fixtures and fittings are
Porch
excluded from the sale but may be available by
Reception/
3.28 x 2.07
10'9" x 6'9"
Bedroom 6
3.32 x 2.16
10'11" x 7'1"
Bedroom 7
5.60 x 4.87 separate negotiation.
Hall Dining Room 18'4" x 16'0"
Sitting Room
5.40 x 4.14
17'9" x 13'7"
4.53 x 2.82
14'10" x 9'3"
5.50 x 4.82
18'1" x 15'10" Bedroom 3
3.57 x 3.31
Tenure: Freehold
(Maximum) 11'9" x 10'10"
Balcony
Wayleaves & Easements: The property is sold
Utility
4.92 x 2.76
4.92 x 2.61
16'2" x 8'7" subject to any wayleaves or easements, whether
16'2" x 9'1"
First Floor mentioned in these particularss or not
Ground Floor
Guide Price: £1,250,000
4.50 x 2.57
14'9" x 8'5"
Attic Room 3
5.86 x 5.24
Garage 19'3" x 17'2"
2.61 x 2.37 7.67 x 4.49
8'7" x 7'9" 25'2" x 14'9"
Cellar Below Hall
Lower
Attic Room 1
Level
6.96 x 4.53
22'10" x 14'10"
Attic Room 2 (Maximum)
6.94 x 4.82
22'9" x 15'10"
12.75 x 4.88
41'10" x 16'0"
Second Floor
Second Floor
The position & size of doors, windows, appliances and other features are approximate only. Chester
Denotes restricted head height Park House, 37 Lower Bridge Street CH1 1RS
Detached Barn © ehouse. Unauthorised reproduction prohibited. Drawing ref. dig/8539463/NGS
01244 354880
chester@struttandparker.com
struttandparker.com
@struttandparker
IMPORTANT NOTICE: Strutt & Parker gives notice that: 1. These particulars do not constitute an offer or contract or part thereof. 2. All descriptions, photographs and plans are for guidance only and should not be relied upon as statements or representations
of fact. All measurements are approximate and not necessarily to scale. Any prospective purchaser must satisfy themselves of the correctness of the information within the particulars by inspection or otherwise. 3. Strutt & Parker does not have any authority /struttandparker
to give any representations or warranties whatsoever in relation to this property (including but not limited to planning/building regulations), nor can it enter into any contract on behalf of the Vendor. 4. Strutt & Parker does not accept responsibility for any
expenses incurred by prospective purchasers in inspecting properties which have been sold, let or withdrawn. 5. We are able to refer you to SPF Private Clients Limited (“SPF”) for mortgage broking services, and to Alexander James Interiors (“AJI”), an interior
design service. Should you decide to use the services of SPF, we will receive a referral fee from them of 25% of the aggregate of the fee paid to them by you for the arrangement of a mortgage and any fee received by them from the product provider. Should Over 45 offices across England and Scotland,
you decide to use the services of AJI, we will receive a referral fee of 10% of the net income received by AJI for the services they provide to you. 6. If there is anything of particular importance to you, please contact this office and Strutt & Parker will try to have including Prime Central London
the information checked for you. Photographs taken March 2023. Particulars prepared March 2023. Strutt & Parker is a trading style of BNP Paribas Real Estate Advisory & Property Management UK LimitedYou can also read




