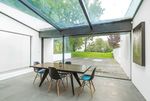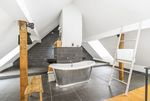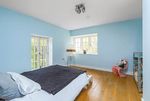High Barn Hawkley, Hampshire - Knight Frank
←
→
Page content transcription
If your browser does not render page correctly, please read the page content below
High Barn
Hawkley, Hampshire
An impressive barn conversion with
an unusual extension and refurbished to
a high standard, located in an elevated
position with far reaching views.
A3 2 miles. Liss 3 miles (London Waterloo from 71 minutes),
Petersfield 6.6 miles (London Waterloo from 65 minutes)
Haslemere 11 miles (London Waterloo from 51 minutes)
(All distances and times are approximate)
Entrance hall | Drawing room | Family room | Study | Kitchen/dining room | Utility room
Walk in larder | Shower room | Cloakroom
Principal bedroom with dressing room and bathroom
4 further bedrooms, 2 with adjoining wet rooms | Further shower room
Redundant tennis court | Gardens and grounds
In all about 1.5 acres
Winchester Country Department
14 Jewry Street, Winchester 55 Baker Street
SO23 8RZ London, W1U 8AN
Tel: +44 1962 677234 Tel: +44 20 7861 1080
george.clarendon@knightfrank.com edward.cunningham@knightfrank.com
knightfrank.co.ukHigh Barn This beautiful period property has an abundance of character as well as stylishly modern features. The house has generous accommodation, including a 42 ft double height drawing room with bespoke full height French sliding doors that lead onto the patio and garden. Stairs lead down to a part underground modern extension which has the open plan kitchen/dining room, utility room and walk in larder. Sliding doors again open onto a patio garden. There is a further reception/family room on the ground floor and study. The principal bedroom suite occupies the entire second floor of the property and is approximately 50ft in length. There is a separate dressing room and en suite bathroom with roll top bath and his and hers showers. There are four further double bedrooms (two with wet rooms) and a separate family bathroom. The gardens extend in all to about 1.5 acres and are mainly laid to lawn and interspersed with shrub borders and hedging. Situation The property is located in a rural location within the South Downs National Park and with far reaching views over the surrounding countryside.
Hawkley village has a pub, church, village green and a village hall. There are local shops and amenities in Liss with the larger towns of Petersfield, Farnham and Guildford all providing a good selection of shopping, recreational, sporting and cultural pursuits. The nearby A3 and A31 provide access to the M25 and national motorway network. There are mainline stations with trains to London Waterloo at Liss (3 miles) and Haslemere (11 miles). There is an excellent selection of state and private schools in the area including Greatham Primary School, Alton Convent, Eggars School, Churchers and Bedales. Services Mains water and electricity. Private drainage. EPC: E Council tax band: G Directions GU33 6NH From the A3 junction with the B3006 head towards Selborne. After approximately 0.5 mile, and having gone round a sharp bend, take the first left turn into Snailing Lane. Continue along the lane and up the hill for approximately 1.5 miles and the property can be found on the right hand side.
Reception Approximate Gross Internal Floor Area
Total = 4788 Sq Ft / 444.81 Sq M
Bedroom Includes areas with Restricted room height
Bathroom This plan is for guidance only and must not be relied upon as a statement of fact.
Attention is drawn to the Important Notice on the last page of the text of the Particulars.
Kitchen/Utility
Storage
Outside Dn
Bedroom 3
17'1 x 7'8
(5.19m x 2.32m)
Dn Family Room
Dressing Room
15'10 x 15'8 23'8 x 15'4
(4.80m x 4.76m) (7.17m x 4.65m)
Up
Up Bedroom 2
17'3 x 8'
(5.24m x 2.42m)
Bedroom 1
27'9 x 19'9
Sky
(8.43m x 5.98m)
Sky
Drawing Room
34'2 x 23'7
(10.36m x 7.16m)
Kitchen /
Dining Room
34'8 x 13'10
(10.52m x 4.20m)
Sky
Sky
Up
Sky
Utility Room
Dn Boiler
Up Room
Up
Dn
Dn
Lower Ground Floor
Bedroom 4 Bedroom 5 Study
13'3 x 11'8 11'8 x 10'10 11'8 x 10'4 Entrance Hall Indicates restricted room height less than 1.5m.
(4.02m x 3.55m) (3.55m x 3.28m) (3.55m x 3.14m)
Second Floor First Floor Ground Floor IN
Connecting people & property, perfectly.
Fixtures and fittings: A list of the fitted carpets, curtains, light fittings and other items fixed to the property which are included in the sale (or may be available by separate negotiation) will be provided by the Seller’s Solicitors.
Important Notice: 1. Particulars: These particulars are not an offer or contract, nor part of one. You should not rely on statements by Knight Frank LLP in the particulars or by word of mouth or in writing (“information”) as being factually accurate about the property, its condition or its value. Neither Knight Frank LLP nor
any joint agent has any authority to make any representations about the property, and accordingly any information given is entirely without responsibility on the part of the agents, seller(s) or lessor(s). 2. Photos, Videos etc: The photographs, property videos and virtual viewings etc. show only certain parts of the property
as they appeared at the time they were taken. Areas, measurements and distances given are approximate only. 3. Regulations etc: Any reference to alterations to, or use of, any part of the property does not mean that any necessary planning, building regulations or other consent has been obtained. A buyer or lessee
must find out by inspection or in other ways that these matters have been properly dealt with and that all information is correct. 4. VAT: The VAT position relating to the property may change without notice. 5. To find out how we process Personal Data, please refer to our Group Privacy Statement and other notices at
https://www.knightfrank.com/legals/privacy-statement. Particulars dated June 2021. Photographs dated xxxxxxxxx 20xx. Knight Frank is the trading name of Knight Frank LLP. Knight Frank LLP is a limited liability partnership registered in England and Wales with registered number OC305934. Our registered office is at
55 Baker Street, London W1U 8AN where you may look at a list of members’ names. If we use the term ‘partner’ when referring to one of our representatives, that person will either be a member, employee, worker or consultant of Knight Frank LLP and not a partner in a partnership. If you do not want us to contact you further
about our services then please contact us by either calling 020 3544 0692, email to marketing.help@knightfrank.com or post to our UK Residential Marketing Manager at our registered office (above) providing your name and address. Brochure by wordperfectprint.com.You can also read



























































