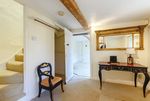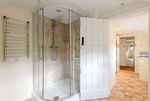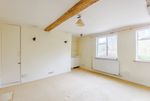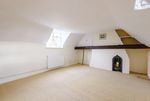Sheepwash Cottage Ramsdell, Hampshire - Rightmove
←
→
Page content transcription
If your browser does not render page correctly, please read the page content below
Sheepwash
Cottage
Ramsdell, Hampshire
A charming detached
period cottage in an
outstanding rural location.
Kingsclere 6 miles, Basingstoke 6 miles, Newbury 12 miles
M3 (Junction 6) 7 miles, M4 (Junction 11) 13 miles
London Waterloo via Basingstoke from 45 minutes
(All distances and times are approximate)
Entrance hall | Sitting room | Dining room | Kitchen
Utility/cloak shower room | 2 double bedrooms | Bathroom
Adjoining workshop | Detached single garage
Attractive mature gardens including greenhouse
In all about 0.27 of an acre
Basingstoke
Matrix House, Basing View
Basingstoke, RG21 4FF
Tel: 01256 350600
basingstoke@knightfrank.com
knightfrank.co.ukLocation Sheepwash Cottage
Sheepwash Cottage occupies a most wonderful position Sheepwash Cottage is a most attractive period cottage with Natural Beauty and a Conservation Area and is registered as
tucked away on the edge of the popular and small village of immense charm and character. The welcoming reception a Building of Local Interest.
Ramsdell, which lies to the north west of Basingstoke. Within hall provides access to both the sitting room and dining
the village is a cricket pitch, church and public tennis court. room. The sitting room has a fitted gas fire. The galley Outside
The major centres of Basingstoke, Reading and Newbury kitchen runs along the back of the sitting room and a stable
The cottage sits within a delightful mature garden which lies
are within easy reach and provide extensive recreational, door provides access to the rear terrace and garden. There
predominately to the south. From the terrace, steps flanked
shopping and educational facilities. Within Basingstoke is a is a utility/cloak shower room. To the first floor are two good
by flower beds lead up to the broad expanse of lawn, within
John Lewis/Waitrose as well as a mainline station to London double bedrooms which are served by a bathroom. The
which is a greenhouse and a productive fruit and vegetable
Waterloo. The M3 provides fast road access to London, the cottage would benefit from some upgrading and has great
garden. The property is approached off a single track lane
south coast and links the national motorway network. The potential for extending subject to the necessary planning
via a 5 bar gate which opens to a gravel drive and leads to
surrounding countryside has numerous public footpaths consents. The property lies within an Area of Outstanding
the single garage.
throughout.Directions (RG26 5RE) EPC
From Basingstoke proceed north west on the A339 towards G
Newbury. After approximately 2 miles turn right sign posted
to Ramsdell. On entering the village after a short hill, turn Local Authority
left into Sheepwash Lane and the cottage will be found on
Basingstoke and Deane
the left.
Services Council tax
F
Mains water and electricity. Private drainage. LPG heating.Reception Approximate Gross Internal Floor Area
Main House = 113sq.m (1,214sq.ft)
Bedroom Garage & Workshop = 28sq.m (306sq.ft)
Bathroom This plan is for guidance only and must not be relied upon as a statement of fact.
Attention is drawn to the Important Notice on the last page of the text of the Particulars.
Kitchen/Utility
Storage Covered
porch
Outside
Utility 7.96 x 1.64 Cloak
Kitchen room Garage
26'1" x 5'5" 6.56 x 3.26
21'6" x 10'8"
Drawing room Dining room Workshop
F/P 4.78 x 3.62 4.49 x 3.62 2.91 x 2.45
15'8" x 11'11" Entrance 14'9" x 11'11"
hall 9'7" x 8'0"
Ground Floor Covered
porch
S
E
W
Principal bedroom Bedroom 2 N
4.84 x 3.71 3.65 x 3.63
15'11" x 12'2" 12'0" x 11'11"
First Floor
Connecting people & property, perfectly.
Fixtures and fittings: A list of the fitted carpets, curtains, light fittings and other items fixed to the property which are included in the sale (or may be available by separate negotiation) will be provided by the Seller’s Solicitors.
Important Notice: 1. Particulars: These particulars are not an offer or contract, nor part of one. You should not rely on statements by Knight Frank LLP in the particulars or by word of mouth or in writing (“information”) as being factually accurate about the property, its condition or its value. Neither Knight Frank LLP nor
any joint agent has any authority to make any representations about the property, and accordingly any information given is entirely without responsibility on the part of the agents, seller(s) or lessor(s). 2. Photos, Videos etc: The photographs, property videos and virtual viewings etc. show only certain parts of the property
as they appeared at the time they were taken. Areas, measurements and distances given are approximate only. 3. Regulations etc: Any reference to alterations to, or use of, any part of the property does not mean that any necessary planning, building regulations or other consent has been obtained. A buyer or lessee
must find out by inspection or in other ways that these matters have been properly dealt with and that all information is correct. 4. VAT: The VAT position relating to the property may change without notice. 5. To find out how we process Personal Data, please refer to our Group Privacy Statement and other notices at
https://www.knightfrank.com/legals/privacy-statement. Particulars dated February 2021. Photographs dated January 2020. Knight Frank is the trading name of Knight Frank LLP. Knight Frank LLP is a limited liability partnership registered in England and Wales with registered number OC305934. Our registered office is at
55 Baker Street, London W1U 8AN where you may look at a list of members’ names. If we use the term ‘partner’ when referring to one of our representatives, that person will either be a member, employee, worker or consultant of Knight Frank LLP and not a partner in a partnership. If you do not want us to contact you further
about our services then please contact us by either calling 020 3544 0692, email to marketing.help@knightfrank.com or post to our UK Residential Marketing Manager at our registered office (above) providing your name and address. Brochure by wordperfectprint.com.You can also read



























































