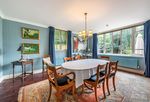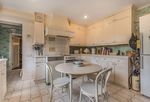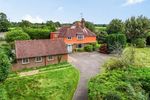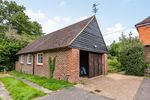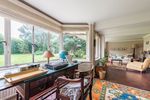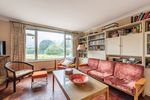Amiesmill End, Kerves Lane, Horsham, West Sussex - Strutt ...
←
→
Page content transcription
If your browser does not render page correctly, please read the page content below
Amiesmill End, aspect with an en suite bathroom and dressing
room and in-built storage. There are four further
Kerves Lane, bedrooms on this floor, all with picturesque
Horsham, garden and countryside views, and one with
Jack and Jill access to the family bathroom.
West Sussex An additional light and spacious loft room, as
well as a large loft storage, can be found on the
RH13 6RL second floor.
A substantial family home in a sought Outside
after location, set in just over 1 acre, Situated on a plot of just over an acre and
with outbuildings and a tennis court enjoying countryside views, Amiesmill End
is approached over a wooden bridge to a
Horsham town centre 1.73 miles (London generous drive providing ample parking in
Victoria 53 mins approx, London Bridge 54 mins addition to the detached garage; with workshop
approx), Brighton 23 miles, Gatwick Airport 19 and room above. To the side of the house there
miles, London 41 miles. is a paved seating terrace and a covered seating
area and patio, ideal for relaxing and outdoor
Reception hall | Drawing room | Dining room entertaining. An additional outbuilding provides
Family room | Library/study/music room three internal spaces with independent access
Kitchen/breakfast room | Principal bedroom to each area and there is also a summer house.
with en suite bathroom and dressing room | 4
Further bedrooms | Family bathroom Location
Cloakroom | Loft room | Garden, in all approx Amiesmill End is situated in a highly sought
1.03 acres | Covered seating area | Garage/ after rural location to the south east of
workshop | Outbuilding | Tennis court | EPC Horsham, yet is conveniently only just over 1.5
rating G miles from the town centre which offers a range
of shopping and recreational facilities including
The property a John Lewis at Home, Swan Walk shopping
Amiesmill End is a spacious family home, in centre, a number of independent and chain
need of some modernisation, offering attractive, restaurants, Horsham Park and Pavilions Leisure
flexible accommodation arranged over three Centre, Horsham Sports Club and The Capitol –
floors. a multi-purpose arts venue.
From the reception hall doors lead to the family The A24, M23 and wider motorway network are
room, with fireplace and parquet flooring, and to close by giving access to London, Gatwick and
the impressive light filled drawing room, which the south coast.
opens to the library/study/music room. both
rooms boast bay windows, parquet flooring There are also a number of excellent schools in
and garden views, with an open fireplace in the the area, including Christ’s Hospital, Millais Girls
drawing room area. The kitchen/breakfast room and Forest Boys Schools, Tanbridge School,
is well-proportioned and light with a selection Farlington, Pennthorpe, Cottesmore and Bohunt
of base and wall cabinets and space for a family School.
breakfast table. Toward the rear of the house is
a spacious dual aspect dining room with garden
views and access out to the garden via French
doors in the adjoining lobby.
On the first floor, the principal bedroom is dualDirections
From Horsham head south east onto A281 Main House internal area 3,406 sq ft (316 sq m)
turning right onto Kerves lane, just past the Garage/Workshop internal area 560 sq ft (52 sq m)
Outbuilding internal area 259 sq ft (24 sq m)
Tesco Express on the left. After 0.4 miles turn For identification purposes only.
left at the sign to Amiesmill Farm and the
entrance to the property will be the first turning E
on your right, over the bridge. N
S
General W
Local Authority: Horsham District Council.
3.64 x 1.50
Tel: 01403 215100. 11'11" x 4'11"
Dressing Room
3.79 x 3.02
(Maximum)
Services: Mains water, electricity and private Dining Room
12'5" x 9'11"
Principal Bedroom
5.10 x 4.39 Garage/Workshop
drainage. Oil fired central heating. 16'9" x 14'5"
6.05 x 5.13
19'10" x 16'10"
10.00 x 5.16
32'10" x 16'11"
(Maximum) Loft
Council Tax: The property is in Tax Band G.
Seating Area
6.52 x 1.31
Covered
21'5" x 4'4"
Kitchen/ Study/
Breakfast Room Bedroom 5
4.55 x 3.95 Library/Study/Music A/C 4.06 x 2.99
14'11" x 13'0" Room 13'4" x 9'10"
(Maximum) Sky Eaves
Sky
3.28 x 1.98
10'9" x 6'6"
9.89 x 4.46 Loft Room
Sky
32'5" x 14'8" 6.56 x 4.21 3.21 x 2.13 3.15 x 2.98
(Maximum) Sky 21'6" x 13'10" 10'6" x 7'0" 10'4" x 9'9"
(Maximum) Eaves
Sky
2.98 x 2.70 Bedroom 2
Family Room 4.47 x 3.86
9'9" x 8'10" 4.63 x 4.03 Bedroom 4 Bedroom 3 14'8" x 12'8"
15'2" x 13'3" F/P F/P Drawing Room
4.04 x 2.97 4.16 x 3.62 (Maximum) Eaves
13'3" x 9'9" 13'8" x 11'11"
Second Floor
IN First Floor
Ground Floor
Horsham The position & size of doors, windows, appliances and other features are approximate only.
Denotes restricted head height
© ehouse. Unauthorised reproduction prohibited. Drawing ref. dig/8476483/DWL
01403 246790
horsham@struttandparker.com
struttandparker.com
@struttandparker IMPORTANT NOTICE: Strutt & Parker gives notice that: 1. These particulars do not constitute an offer or contract or part thereof. 2. All descriptions, photographs and plans are for guidance only and should not be relied upon as statements or representations
of fact. All measurements are approximate and not necessarily to scale. Any prospective purchaser must satisfy themselves of the correctness of the information within the particulars by inspection or otherwise. 3. Strutt & Parker does not have any authority
/struttandparker to give any representations or warranties whatsoever in relation to this property (including but not limited to planning/building regulations), nor can it enter into any contract on behalf of the Vendor. 4. Strutt & Parker does not accept responsibility for any
expenses incurred by prospective purchasers in inspecting properties which have been sold, let or withdrawn. 5. We are able to refer you to SPF Private Clients Limited (“SPF”) for mortgage broking services, and to Alexander James Interiors (“AJI”), an interior
design service. Should you decide to use the services of SPF, we will receive a referral fee from them of 25% of the aggregate of the fee paid to them by you for the arrangement of a mortgage and any fee received by them from the product provider. Should
50 offices across England and Scotland, including you decide to use the services of AJI, we will receive a referral fee of 10% of the net income received by AJI for the services they provide to you. 6. If there is anything of particular importance to you, please contact this office and Strutt & Parker will try to have
Prime Central London the information checked for you. Photographs taken August 2021. Particulars prepared August 2021. Strutt & Parker is a trading style of BNP Paribas Real Estate Advisory & Property Management UK LimitedYou can also read




