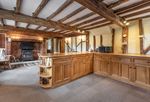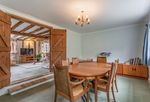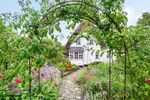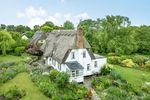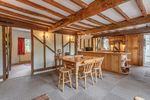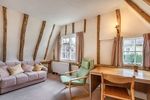Michaelmas Cottage, 32 Streetly End, West Wickham - Strutt ...
←
→
Page content transcription
If your browser does not render page correctly, please read the page content below
Michaelmas Cottage, integrated appliances and a large feature
32 Streetly End, inglenook fireplace with wood-burning stove.
West Wickham, A practical utility room with garden access
and a useful shower room completes the
Cambridge, accommodation on this level.
CB21 4RP
The first floor, accessible via two staircases
A charming and spacious Grade II rising from the reception room, presents three
listed thatched cottage with large, well-proportioned bedrooms with garden views.
picturesque gardens and detached There is also a study, which could be utilised as
garage close to the centre of this pretty a fourth bedroom if required, and a charming
village family bathroom.
West Wickham 0.8 miles, Haverhill 5.6 miles, Outside
Saffron Walden 10 miles, M11 (Jct 9a) 11.8 miles, Situated on a substantial plot of land, the
Cambridge 14.5 miles, Whittlesford Parkway attractive garden surrounding the property is
Station 9.9 miles (London Liverpool Street 67 laid to lawn with mature trees, well-stocked
minutes), Cambridge Station 14.2 miles (London shrub and flower beds and attractive cottage
Kings Cross 45 minutes), Stansted Airport 23.2 garden planting. A five-bar gate to the side of
miles the property leads to a driveway for parking
several vehicles and a two-storey garage
measuring 348 sq. ft.
Reception hall | Sitting room | Reception room
| Dining room | Kitchen/breakfast room | Utility Location
| 3 Bedrooms | Bedroom 4/ Study | Family The property is located in the village of
bathroom | Shower room | Garden | Garage with West Wickham famed for its vibrant cultural,
studio/workshop over leisure and recreational amenities. This active
community village provides a pre-school in the
village hall and lies within the catchment area
The property of Linton Village College and the Cambridge
Michaelmas Cottage, believed to date from the 6th Form colleges, including Hills Road. The
early 18th century and originally two separate property benefits from a rural but connected
cottages, is a truly delightful, detached family location with the charming market town of
home offering almost 1900 sq.ft of characterful Saffron Walden nearby and Haverhill which
accommodation arranged over two floors. The offers a range of supermarkets and a number
property has been sensitively modernised yet of pubs and restaurants. The location is also
offers a wealth of retained period features convenient for the A11, M11, Stansted Airport
including oak latch doors, exposed timber and Whittlesford Parkway station with direct
beams and inglenook fireplaces. The ground services to London Liverpool Street.
floor comprises a spacious, dual aspect sitting
room with exposed timber beams, a large
inglenook fireplace with a bread oven, and
double latch doors that open to a sizeable rear
aspect dining room. Both this room and the
neighbouring reception room enjoy views over
the splendid rear garden. The large country-
style kitchen and breakfast room offers ample
storage, preparation and dining space withFloorplans
House internal area 1,873 sq ft (174 sq m)
Garage Building internal area 348 sq ft (32 sq m) N
For identification purposes only. W
E
S
Reception
Dining Room Room
4.85 x 3.22 6.35 x 3.27
15'11" x 10'7" 20'10" x 10'9"
(Maximum)
Garage
Directions 5.87 x 4.19
19'3" x 13'9"
From Cambridge head south-east on Hills Road Sitting Room Kitchen/
(A1307) and follow the A1307 for 12.8 miles. 7.33 x 4.50 Breakfast Room
24'1" x 14'9" 7.63 x 4.50
Take a slight left onto Linton Road, continue F/P F/P 25'0" x 14'9"
(Maximum)
onto West Wickham Road, then veer right onto (Maximum) Utility
Streetly End where the property will be on the Room
Hall
left.
General Ground Floor
Local Authority: South Cambridgeshire District
Council
Services: Mains electricity, water and drainage
are all connected with oil fired central heating
Council Tax Band: G
Tenure: Freehold 4.08 x 3.10
Bedroom 2
Bedroom 4/ 4.50 x 3.43 Principal Bedroom 13'5" x 10'6"
Study 14'9" x 11'6" 4.50 x 3.99
4.50 x 2.73 14'9" x 13'1" Bedroom 3
14'9" x 8'11" 3.26 x 2.35
10'8" x 7'9"
Floor Above Garage
Cambridge First Floor
66-68 Hills Road, Cambridge CB2 1LA The position & size of doors, windows, appliances and other features are approximate only.
Denotes restricted head height
01223 459 500 © ehouse. Unauthorised reproduction prohibited. Drawing ref. dig/8469614/AGI
cambridge@struttandparker.com
struttandparker.com
@struttandparker IMPORTANT NOTICE: Strutt & Parker gives notice that: 1. These particulars do not constitute an offer or contract or part thereof. 2. All descriptions, photographs and plans are for guidance only and should not be relied upon as statements or representations
of fact. All measurements are approximate and not necessarily to scale. Any prospective purchaser must satisfy themselves of the correctness of the information within the particulars by inspection or otherwise. 3. Strutt & Parker does not have any authority
/struttandparker to give any representations or warranties whatsoever in relation to this property (including but not limited to planning/building regulations), nor can it enter into any contract on behalf of the Vendor. 4. Strutt & Parker does not accept responsibility for any
expenses incurred by prospective purchasers in inspecting properties which have been sold, let or withdrawn. 5. We are able to refer you to SPF Private Clients Limited (“SPF”) for mortgage broking services, and to Alexander James Interiors (“AJI”), an interior
design service. Should you decide to use the services of SPF, we will receive a referral fee from them of 25% of the aggregate of the fee paid to them by you for the arrangement of a mortgage and any fee received by them from the product provider. Should
50 offices across England and Scotland, including you decide to use the services of AJI, we will receive a referral fee of 10% of the net income received by AJI for the services they provide to you. 6. If there is anything of particular importance to you, please contact this office and Strutt & Parker will try to have
Prime Central London the information checked for you. Photographs taken August 2021. Particulars prepared August 2021. Strutt & Parker is a trading style of BNP Paribas Real Estate Advisory & Property Management UK LimitedYou can also read




