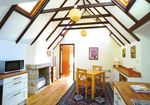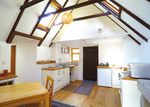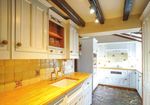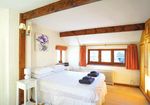Shrimp Cottage - Shore Partnership
←
→
Page content transcription
If your browser does not render page correctly, please read the page content below
Shrimp Cottage, St John’s Hill, Trefusis
Road, Flushing, Falmouth, TR11 5TZ
Enjoying a quiet and tucked away position with the waterside just seconds away, a charming
cottage and detached annexe, with the rarity of parking for several cars, a garage and
enclosed garden terraces providing wonderful river views towards Falmouth.
Distances
Flushing quay – 140 yards; Mylor Yacht Harbour (via coastpath) - 2; Mylor Bridge – 2;
Tremough campus (university) – 3.5; Falmouth – 4.5; Truro – 9.5;
Cornwall Airport (Newquay) - 29
(All distances are approximate and in miles)
The location
The picturesque waterside village of Flushing occupies a beautiful position across the
water from Falmouth, bordered to the north and east by open countryside. Dating back to
the 17th century Dutch builders who first came to construct piers and sea walls before
settling, the village subsequently became a place of style and refinement where the many
captains of the Packet Ships lived. Flushing retains style and taste with renovated 17th and
The property & gardens
18th century houses combining with narrow winding streets characterised by smaller
• Semi-detached house with detached annexe
houses and cottages. The village also enjoys a sunny southerly aspect and is reputed to
• Originally built in 1958 with annexe renovated and
have one of the mildest climates in Britain. Local facilities include a convenience store, two
extended in 2020
public houses and a popular quayside restaurant. Flushing also has its own primary school,
• Elevated and tucked away location on no-through
church and chapel. A passenger ferry service provides easy access to Falmouth and road just off Trefusis Road
watersports enthusiasts are well catered for with an active sailing club in the village as well • Shrimp Cottage: double aspect sitting room with
as close proximity to Mylor Yacht Harbour. exposed beams, woodburner and French doors to
the patio; dining room with exposed beams; kitchen
with integrated appliances and separate utility;
triple aspect main bedroom with water views;
double aspect second bedroom; family bathroom
• Little Shrimp: 2020 completed annexe renovation;
sitting room with French doors to a private patio
and water views; kitchen / breakfast room; inner
lobby; large shower room; outside store/potential
utility room.
• Low maintenance patio gardens with contemporary
spherical garden studio
• Beautiful views towards Falmouth and over the
water from upper garden
• Secret garden area, perfect for a kitchen garden
• Large workshop
• Newly built garage
• Parking for four carsDirections Upon entering the village, continue along the waterside and into Trefusis Road. Passing the pub and shop, the road then rises slightly. Turn left into St John’s Hill and the property is positioned at the top of the privately-owned lane. Tenure, services and broadband Freehold. Mains water, drainage and electricity. Oil fired central heating in Shrimp Cottage (electric heating in Little Shrimp). Broadband: Fibre optic available in postcode. Shore recommendations • Walk the South West Coast Path to Mylor Yacht Harbour • Unrivalled sailing facilities on your doorstep • Enjoy the numerous festivals including Fal River, Sea Shanty, Oyster and Falmouth Week • Learn to sail from RYA level 1 to advanced seamanship courses in the sheltered waters of The Carrick Roads. • Take the passenger ferry across the water to Falmouth
Shrimp Cottage L Little Shrimp
APPROX. GROSS INTERNAL FLOOR AREA 1101 SQ FT 102.2 SQ METRES (EXCLUDES WORKSHOP) APPROX. GROSS INTERNAL FLOOR AREA 775 SQ FT 71.9 SQ METRES (EXCLUDES GARAGE & OUTBUILDING)
APPROX. GROSS INTERNAL FLOOR AREA 1296 SQ FT 120.5 SQ METRES (INCLUDES WORKSHOP) APPROX. GROSS INTERNAL FLOOR AREA 991 SQ FT 92 SQ METRES (INCLUDES GARAGE & OUTBUILDING)
Workshop Garage
24' (7.32) max 20'5 (6.22)
x 11'11 (3.63) max x 8'11 (2.72)
Utility
7' (2.13)
x 7' (2.13)
Kitchen
Dining Room 16'1 (4.90) max Bedroom 2 Bedroom 1
10'10 (3.30) x 9'4 (2.84) max 10'10 (3.30) max 15'4 (4.67) Lobby
x 9'9 (2.97) x 8'4 (2.54) x 9'11 (3.02)
Up
Down
Living Room
Living Room Kitchen / Dining Room
15' (4.57)
15'8 (4.95) 16'8 (5.08)
Bedroom 1
x 12' (3.66)
x 12'10 (3.91) x 12' (3.66) Store
15'9 (4.80) 8'6 (2.59)
x 10'7 (3.23) x 3'8 (1.12)
A
G
ANNEXE OUTBUILDING
GROUND FLOOR FIRST FLOOR
Whilst every attempt has been made to ensure the accuracy of the floor plan contained here, measurements of doors, windows and rooms are approximate and no responsibility is taken for any Whilst every attempt has been made to ensure the accuracy of the floor plan contained here, measurements of doors, windows and rooms are approximate and no responsibility is taken for any
error, omission or misstatement. These plans are for representation purposes only as defined by RICS Code of Measuring Practice and should be used as such by any prospective purchaser. error, omission or misstatement. These plans are for representation purposes only as defined by RICS Code of Measuring Practice and should be used as such by any prospective purchaser.
Specifically no guarantee is given on the total square footage of the property if quoted on this plan. Any figure given is for initial guidance only and should not be relied on as a basis of valuation. Specifically no guarantee is given on the total square footage of the property if quoted on this plan. Any figure given is for initial guidance only and should not be relied on as a basis of valuation.
W W Copyright nichecom.co.uk 2020 Produced for Shore Partnership Limited REF : 584971
Copyright nichecom.co.uk 2020 Produced for Shore Partnership Limited REF : 584971
S S
Produced for Shore Partnership Limited REF : 584971 Produced for Shore Partnership Limited REF : 584971
IMPORTANT NOTICE Shore Partnership, their clients and any joint agents give notice that: 1. They are not authorised to make or give any representations or warranties in relation to the property either here or elsewhere, either on their own behalf or on behalf of their client or otherwise.
They assume no responsibility for any statement that may be made in these particulars. These particulars do not form part of any offer or contract and must not be relied upon as statements or representations of fact. 2. Any areas, measurements or distances are approximate. The
text, images and plans are for guidance only and are not necessarily comprehensive. It should not be assumed that the property has all necessary planning, building regulation or other consents and Shore Partnership has not tested any services, equipment or facilities. Purchasers
must satisfy themselves by inspection or otherwise.
FIXTURES AND FITTINGS Only those fixtures and fittings mentioned specifically in the sales particulars are to be included in the sale. All others (including light fittings not mentioned, furniture, garden furniture, garden ornaments etc) are not included but may be available by
separate negotiation.
PROPERTY AGENTS www.shorepartnership.com
Where you live matters contact@shorepartnership.com | 01872 484484You can also read



























































