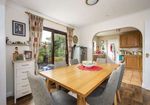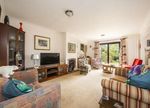KASAULI, CHURCHFIELD, MONKS ELEIGH, SUFFOLK. IP7 7JH - David Burr
←
→
Page content transcription
If your browser does not render page correctly, please read the page content below
KASAULI, CHURCHFIELD, MONKS ELEIGH, SUFFOLK. IP7 7JH
PHOTO TO BE APPENDED
Kasauli,
Monks Eleigh, Suffolk. Bury St Edmunds 01284 725525 London 020 78390888 Linton & Villages 01440 784346
Long Melford 01787 883144 Leavenheath 01206 263007 Clare 01787 277811 Castle Hedingham 01787 463404 Woolpit 01359 245245 Newmarket 01638 669035KASAULI, CHURCHFIELD, MONKS ELEIGH, SUFFOLK. IP7 7JH
Monks Eleigh is a pretty Suffolk village, bisected by the river Brett and surrounded by undulating countryside. There is a strong sense of community with
well supported pub, shop, post office and Parish Church. The market town of Sudbury, 8 miles, provides a comprehensive range of amenities with a
commuter rail service to London Liverpool Street, whilst the smaller town of Hadleigh stands about 4 miles to the East. Ipswich is 16 miles and provides fast
access to the A14 and A12 trunk roads.
A well-proportioned detached bungalow situated within a quiet cul-de-sac in the heart of this well regarded and well served Suffolk village. The accommodation is
generous throughout and comprises a spacious open plan kitchen/dining/sitting room, two large double bedrooms (master with ensuite and dressing room) and a
study which could be re purposed as a third bedroom if required. The property furthers benefits from a south facing rear garden and ample off-road parking with a
garage.
A well proportioned detached bungalow situated within a quiet cul-de-sac with a
south facing rear garden.
Front door leading to:
ENTRANCE HALL: 18’11” x 6’5” (5.78m x 1.98m) A spacious area UTILITY ROOM: With a range of fitted shelving and space and
with ample space for cloaks and doors leading to: plumbing for washing machine, tumble dryer and free-standing fridge
freezer. Access to loft and door to rear garden.
KITCHEN/DINING/SITTING ROOM: 31’9” x 19’4” – 12’0” x 10’4”
(9.68m x 5.9m – 3.66m x 5m) An impressive room measuring approx. INNER HALL: With access to loft and doors leading to:
31.9ft in length and designed into three distinct areas. The kitchen has
been finished with tiled flooring and a matching range of base and wall BEDROOM 1: 12’10” x 10’4” (3.92m x 3.17m) A spacious double
level solid pine units incorporating one and a half sink with drainer to side bedroom with windows to front and an opening leading to a spacious:
and mixer tap above, four ring electric hob, integrated Neff double oven, DRESSING ROOM. The dressing room is fitted with a range of shelving
integrated dishwasher. Water filter underneath sink. There is an attractive and inset hanging rail.
range of windows with pretty views over the rear garden. The dining area ENSUITE: 9’1” x 6’5” (2.79m x 1.96m) Providing a high-quality double
provides ample space for a large table and chairs and has sliding door onto width walk-in shower with fully tiled surround and glass panel. Fitted WC
the rear terrace. The sitting room benefits from abundance of natural light and wash hand basin with vanity suite below. Heated towel rail.
through sliding doors overlooking the rear garden. The focal point of the
room is an attractive wood burning stove with brick surround and hearth. BEDROOM 2: 12’4” x 8’2” (3.78m x 2.5m) A spacious double bedroom
overlooking the front garden and with sliding integrated wardrobes and
door to LINEN CUPBOARD.
Long Melford 01787 883144 Leavenheath 01206 263007 Clare 01787 277811 Castle Hedingham 01787 463404 Woolpit 01359 245245 Newmarket 01638 669035
Bury St Edmunds 01284 725525 London 020 78390888 Linton & Villages 01440 784346KASAULI, CHURCHFIELD, MONKS ELEIGH, SUFFOLK. IP7 7JH
FAMILY BATHROOM: 8’11” x 7’3” (2.72m x 2.23m) With fully tiled VIEWING: Strictly by prior appointment only through DAVID BURR.
floor and walls and providing a bath with tiled surround, double width
fully tiled shower cubicle with glass sliding doors, WC and pedestal wash NOTICE: Whilst every effort has been made to ensure the accuracy of these
hand basin. A vanity suite provides useful additional storage. sales details, they are for guidance purposes only and prospective purchasers
or lessees are advised to seek their own professional advice as well as to
STUDY/ BEDROOM 3: 12’10” x 7’9” (3.93m x 2.37m) With an satisfy themselves by inspection or otherwise as to their correctness. No
attractive bay window overlooking the front garden. Currently utilised as representation or warranty whatsoever is made in relation to this property by
an office but could easily be repurposed as a third bedroom if required. David Burr or its employees nor do such sales details form part of any offer
or contract.
Outside
The property is approached via a driveway which provides OFF-ROAD
PARKING for a number of vehicles. A further expanse of lawn is bordered
by a range of well stocked beds. The drive in turn leads to:
GARAGE: 14’3” x 9’4” (4.35m x 2.86m) With up and over door and
personal door to rear.
The property’s rear garden is SOUTH FACING and therefore receives day
round sun. Adjacent to the property is a spacious paved terrace situated in an
elevated position from which to enjoy views over the rear garden. A central
expanse of lawn is surrounded by a beautiful array of developed beds
containing a wide variety of mature flowers, shrubs and plants. A raised
decked area provides an additional area of seating and contains a useful
TIMBER STORAGE SHED. A side gate leads back to the driveway.
SERVICES: Main water and drainage. Main electricity. Oil fired heating via
radiators. NOTE: None of these services have been tested by the agent.
EPC RATING: TBC - A copy of the energy performance certificate is
available on request.
LOCAL AUTHORITY: Babergh and Mid Suffolk District Council,
Endeavour House, 8 Russell Road, Ipswich, Suffolk. IP1 2BX (0300
1234000).
Long Melford 01787 883144 Leavenheath 01206 263007 Clare 01787 277811 Castle Hedingham 01787 463404 Woolpit 01359 245245 Newmarket 01638 669035
Bury St Edmunds 01284 725525 London 020 78390888 Linton & Villages 01440 784346You can also read






















































