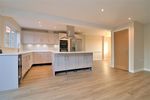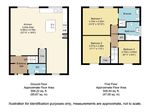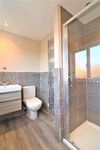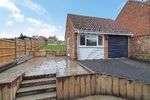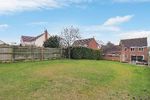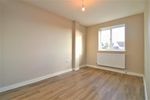3 Lister Road, Hadleigh, Ipswich, Suffolk, IP7 5JN 01473 823456 - Rightmove
←
→
Page content transcription
If your browser does not render page correctly, please read the page content below
01473 823456 62 High Street, Hadleigh, Ipswich, Suffolk IP7 5EF www.frostandpartners.co.uk e-mail:sales@frostandpartners.co.uk www.frostandpartners.co.uk 3 Lister Road, Hadleigh, Ipswich, Suffolk, IP7 5JN Guide Price - £475,000 Freehold EPC - D
A spacious three/four bedroom detached house, which has recently undergone a programme of extensive refurbishment throughout and has been finished to a high standard with 22ft x 10ft x 19ft open plan fully fitted kitchen/living area and ground floor cloakroom, together with en-suite facilities to the principle bedroom and a family bathroom on the first floor. There is a single garage with an attached office/bedroom 4. All standing back from Lister Road in an elevated position, with good sized landscaped gardens to the rear and ample off road parking to the front. Hadleigh can be found on the Essex/Suffolk border just ten miles from Ipswich, fifteen miles from Colchester and approximately seventy miles from London. The centre of the district is characterised by rural villages and historic market towns, such as Lavenham, Stoke By Nayland and Kersey. Hadleigh is perhaps one of East Anglia’s best kept secrets, with excellent nearby transport links to the A12 and A14, together with access to main line rail stations in Ipswich, Manningtree and Colchester. Hadleigh has become a desirable residential location for both local families and London commuters. Hadleigh proudly boasts over two hundred and fifty listed buildings. The character of the town is maintained by a wealth of independent shops lining the main High Street. There are two medium sized supermarkets offering one-stop-shop convenience as well as a farm shop in Semer stocking Suffolk produce. Most villages in this area are fortunate to have junior schools which are very highly regarded. The senior school in Hadleigh offers places to seven hundred and fifty pupils aged eleven to sixteen and is a specialist science school with a strong presence in the Suffolk school league tables. The property was originally built in 1980 and refurbished in 2021. It is of cavity wall construction presenting brick elevations under a pitched roof clad with tiles and benefits from UPVC double glazing throughout and gas central heating.
The accommodation is as follows: Bedroom 2
11ft 1ins x 11ft (3.37m x 3.35m) with window to the front,
ON THE GROUND FLOOR radiator, large storage cupboard with shelving, access to roof
space and ceiling light point.
UPVC door to:
Bedroom 3
Entrance Hallway 8ft 11ins x 8ft 4ins (2.71m x 2.54m) with window to the front,
With staircase rising to the first floor, radiator, spotlighting, radiator and ceiling light point.
door to open plan kitchen/living area and:
Family Bathroom
Ground Floor Cloakroom With window to the side and white suite comprising panelled
With window to the front and comprising low level wc, wash bath with chrome mixer taps and power shower attachment,
basin, radiator and spotlighting. low level wc, wash basin with drawers below, large towel
radiator and spotlighting.
Open Plan Kitchen/Living Area
22ft 10ins x 19ft (6.95m x 5.79m) with windows the front and OUTSIDE
rear and sliding UPVC glazed door leading out to the gardens.
The kitchen has been fitted to a high standard with a range of Parking
high-quality appliances and comprises a one and half bowl To the front of the property is a newly laid tarmac driveway
sink inset into stylish solid surface worktops with an extensive providing off road parking for several vehicles and leading to:
range of cupboards below, large island unit incorporating;
Samsung induction hob with extractor above and storage Single Garage
cupboards and drawers below. There are two integrated With up and over door and with light and power connected.
Samsung ovens, integrated Samsung dishwasher,
undercounter wine cooler, integrated Hotpoint washing Study/Bedroom 4
machine, Samsung American style fridge/freezer, three Power connected.
radiators, built-in under stairs cupboard, under counter
lighting and spotlighting. Gardens
Immediately to the rear of the property is a patio seating area
ON THE FIRST FLOOR with steps leading up to a further patio seating area, which in
turn leads by further steps to the main gardens which are laid
Landing mainly to lawn and bounded by a mixture of panelled fencing
With doors to the bedrooms and family bathroom and built-in and hedging.
airing cupboard with shelving and radiator.
Services
Principle Bedroom We understand all mains services are connected.
14ft 2ins x 10ft 10ins (4.31m x 3.30m) with two windows to
the rear overlooking the gardens, radiator, spotlighting and Viewing
door to: Strictly by prior appointment via the Vendor’s agent.
En-suite Shower Room
With window to the rear and white suite comprising a shower
enclosure housing rainfall shower and separate power
shower, low level wc, wash basin with drawers below, large
towel radiator, LED mirror and spotlighting.Directions
V
Important Information:
All measurements are approximate.
We have not tested any appliances or
services within this property and
cannot verify them to be in working
order or within the vendors/s
ownership. We have not verified the
tenure of the property, type of
construction or the condition thereof.
Intending purchasers should make
appropriate enquiries through their
own solicitors and surveyor etc, prior
to exchange of contract.
62 High Street, Hadleigh, Ipswich, Suffolk IP7 5EF
sales@frostandpartners.co.uk
01473 823456
www.frostandpartners.co.ukYou can also read




