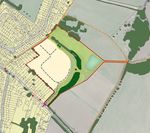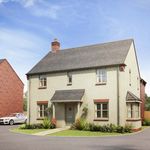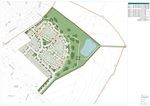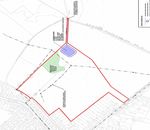MULBERRY HOMES - nineteen47
←
→
Page content transcription
If your browser does not render page correctly, please read the page content below
MULBERRY HOMES
W E LC O M E
Mulberry Homes welcomes you to this public
exhibition of plans for the proposed residential
and associated development on Land Off
Broad Street, Clifton.
The site benefits from outline planning
permission, which was granted in December
2019 for the development of up to 80
dwellings (Local Authority Reference:
CB/18/01099/OUT). Mulberry Homes are
now preparing for the next stage, which
is the submission of a Reserved Matters
application. This will focus on the detailed
design of the scheme.
Mulberry Homes are committed to
engagement with the local Community. As
local residents of Clifton, we would like to hear
your feedback on the design of the scheme.
© 2020 Google
© 2020 GoogleABOUT MULBERRY HOMES
Established in 2004, Mulberry Property As well as our unique approach to the interiors and All aspects of the meticulous planning and
Developments is a privately-owned company exteriors of our properties, we are very sympathetic development process contribute to an overall
that builds both residential and commercial to the local surroundings and ensure we build in a outstanding product, which is recognised by its
property across the wider Midlands. way that considers the environment at all times, customers. From modern first-time buyer and down
whilst taking into account the most sustainable sizer properties, to larger family homes, Mulberry
At Mulberry Homes we take the time to research options for build. continues to build on its strong reputation by
a local area before we build homes, ensuring providing a range of quality homes for all buyers.
that each step of the building process takes into
account its setting. We always seek to ensure
that we are enhancing the local areas we are
building in with our developments. We are
renowned for our quality craftmanship, which
we look forward to bringing to Clifton.kl
Bric
Canada House, 3 Chepstow Street, Manchester M1 5FW
0161 228 7721 mail@randallthorp.co.uk www.randallthorp.co.uk
e
6
Plac
FP
M
ile KEY:
kle
sD
riv
Bric
e Site boundary
Canada House, 3 Chepstow Street, Manchester M1 5FW
FP4 0161 228 7721 mail@randallthorp.co.uk www.randallthorp.co.uk
Public Right of Way (PRoW)
CLIFTON
Existing bus stops
M t
ile sen KEY:
sD
riv s Cre Existing trees and hedgerows retained
e wi FP
4 Site boundary
Ne FP4 Proposed vehicular access point
Public Right of Way (PRoW)
CLIFTON
Proposed
Existingindicative
bus stops road
t
re sen Proposed
sC Existingfootpath/cycleway
trees and hedgerows retained
nt wi 4
e Joi Ne FP
Proposed residential
Th Proposed vehiculardevelopment
access point
FP2 Proposed amenity grass
Proposed indicative road
Proposed meadow planting
Proposed footpath/cycleway
t
oin
eJ Proposed landscape focal feature
Proposed residential development
Th
Proposed structural
amenityplanting
FP2 Proposed grass
Br Proposed attenuation basin: subject to
oa
d engineers
Proposeddetails
meadow planting
St
re
et
Proposed landscape focal feature
Lane
Hitchin
Proposed structural planting
Br Proposed attenuation basin: subject to
oa
d engineers details
St
5
re Site Area = 5.3 ha
FP
et Development Area = 2.3 ha
Lane
Total dwellings = 80 @ 35 dw/ha
Hitchin
5
Site Area = 5.3 ha
FP
Broad Street, Clifton
Development Area = 2.3 ha
Total dwellings = 80 @ 35 dw/ha
Development Framework Plan
Drwg No: 674A-30C Date: 08.01.18
Drawn by: YH/CD Checker: LC
Broad Street, Clifton
Rev by: CD Rev checker: NJ
QM Status: Issue Approved
Product Status:
Issue
Development
Scale: 1:2000 @ A3 Framework Plan
Drwg No: 674A-30C Date: 08.01.18
Development Framework Plan, from the outline application showing how the scheme has evolved
Drawn by: YH/CD
Rev by: CD
Checker: LC
Rev checker: NJ
Drainage Strategy Plan Feasibility Layout
QM Status: Issue Approved Product Status:
Issue
Scale: 1:2000 @ A3
THE PROPOSAL
The scheme will include:
• 80 homes, of which 52 will be for market sale and 28 The scheme presented to you builds on what was The entrances into the site is flanked by a row of trees
will be affordable homes; established through the grant of outline planning creating an attractive approach to the scheme with
permission with the framework plan (included above) dwellings orientated to face this route when entering
• A mix of housing ranging from smaller 1 and 2 bedroom setting the design parameters. The proposed scheme is the scheme. The amenity of the surrounding existing
homes to larger 3-4 bedroom homes; a lower density than most housebuilders, with a green properties has been protected by ensuring that all
• Generous swathes of public open space around the buffer at the edge which will enhance biodiversity, but separation distances meet those prescribed by the Local
periphery of the site and attractive small ‘greens’ within also provide a soft edge to the development and prevent Planning Authority. Due to the generous rear garden
the development; encroachment into the countryside to the east of the sizes most separation distances between new and
development. existing properties far exceed minimum requirements.
• Sustainable urban drainage areas to carefully manage
Overall it is maintained that this Mulberry Homes
and store surface water on site;
We have liaised with Central Bedfordshire Council development will create an attractive edge to village
• High quality designed new homes all 2 storey in height, throughout the formulation of the proposals and we and will sensitively integrate with the surrounding area.
excellent materials and sustainable construction are keen to bring forward a scheme which incorporates
methods; greenery through trees and hedges, as well as pockets
• New pedestrian connections integrating with The Joint/ of open space. The site access was approved at the
existing PROW and new permissive paths through the outline application stage, and has been proven to be safe
open space; for access and egress for the development. Necessary
visibility can be achieved and is in fact exceeded.
• Planning gain package to local social infrastructure
totalling £1.3 million.
We are keen to know what local residents think about our development proposals, so please let us know your views of the detailed scheme.F R E Q U E N T LY A S K E D Q U E S T I O N S Q1 HAS WORK ALREADY BEGUN ON THE SITE? You may have seen people digging on the site, this is not the development starting. The conditions from the outline permission require archaeological digging on the site to check if there are any archaeological remains on the site. The works have been agreed with the Council’s archaeologist and need to be completed prior to any development starting on site. Q2 HOW WILL CONSTRUC TION VEHICLES ACCESS THE SITE? There is only one access proposed into the site which is off Broad Street. Construction vehicles will access the site from the direction of Henlow, where there is access to the A507 from the roundabout at Henlow, without having to travel through the centre of Clifton Village. This will be detailed in a Construction Management Plan that will be approved so that construction traffic will follow the approved and most suitable route. Q 3 W H AT A R E T H E T I M I N G S F O R T H E S I T E ’ S CONSTRUC TION? We anticipate work starting on site in Spring/Summer 2021. The main road and drainage infrastructure will be the first development to be undertaken. The first houses will be completed by the end of 2021 with a view to have all of the homes built by Summer 2023. Q 4 W H AT H A P P E N S N E X T ? Alongside these consultation boards, a comments form is available at www. nineteen47.co.uk/consultation which we would request is completed and returned by Monday 9th November 2020. Alternatively, comments can be emailed through to info@nineteen47.co.uk. Following this, a Reserved Matters planning application will be submitted to Central Bedfordshire Council, seeking consent on the detailed matters including appearance, landscaping, layout and scale for 80 dwellings.
You can also read



























































