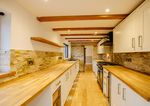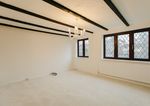Holly Cottage, Hill Street, Kingswood, Bristol, Gloucestershire BS15 4EX - Offers in excess of £350,000 Freehold - Hopewell
←
→
Page content transcription
If your browser does not render page correctly, please read the page content below
Offers in excess of
£350,000 Freehold
Holly Cottage, Hill Street, Kingswood,
Bristol, Gloucestershire BS15 4EXPROPERTY DESCRIPTION
Hopewell are delighted to bring "Holly Cottage" to the market. This semi detached family home dates from 1880
and as such is full of charm and character. From the moment you enter via slate floor vestibule you are aware of
exposed beam ceilings and stone features such as an inglenook fireplace. This well presented home offers
generous family accommodation and boasts a large garden to the rear. The rear South facing garden really is very
strong feature of the property, as it incorporates areas of patio, decking, and then opens out to a large play area.
As well as the area of hard standing to the front of the property that offers parking, to the side of the property is a
driveway that gives access to a garage
The property benefits from leaded double glazing throughout and has a large sitting room, a light dining room
benefiting from a set of windows spanning the corner creating an area with the feeling of a "sun room". There is
separate well appointed solid wood kitchen with breakfast bar for informal dining that is duel aspect as it has two
sets of windows to the side elevation and a set of French Patio doors opening onto the patio and the gardens
beyond.
The first floor landing provides access to bedrooms one, two and three as well as a family bathroom that is
finished to a very high specification. The fourth bedroom is on the second floor and is the result of loft
conversion. Hopewell consider that Bedroom three would make an excellent office leaving three double
bedrooms.
Holly Cottage is situated in the popular family residential area of Kingswood. It is close to Kingswood Rugby club,
and has easy access to local shops and restaurants. Of particular note is that the Ofsted reported "Good" Kings
Oak Academy is within half a mile and provides primary and secondary education. The nearby A4174 ring road
offers good access to Bristol City Centre, Bath and the motorway network beyond.
Hopewell highly recommend a viewing of this fabulous family home at your earliest convenience, as to miss out
on this opportunity to enjoy the period charm of this cottage, complemented by the contemporary finishes
would a great shame.
FEATURES
Attractive Semi detached House Parking and Garage
Popular Family location Within Half a Mile of Kings Oak Accadamy -
Characterful Family Home Ofsted "Good"
South Facing generous rear garden Leaded Double Glazing Throughout
Inglenook Fireplace, Exposed Beams Well appointed Kitchen and Bathroom
Four Bedrooms Great Transport Links
Two Reception Rooms NO ONWAD CHAINROOM DESCRIPTIONS
Approach Bathroom
To the front of the property is a low level block work with wall with pillars that create spaces Leaded double glazed window to the side aspect, two fully tiled walls opposite each other with
which are infilled by wrought iron vertical bar railings with ornate heads. A driveway passes one incorporating a flat screen TV, with two feature walls opposite each other with natural slate
through the opening and continues past the side of Holly Cottage, to the front of the plot is a slips, tiled floor forming steps and incorporating spotlights ascend to the bath area creating a
an area of hard standing that affords off street parking and also provides a useful storage area partially sunken bath. A matching white contemporary bathroom suite comprising of a bath
for refuse and recycling. To the left of the driveway as you approach the property is an area laid with inbuilt Jacuzzi and chrome finished double shower over with mono block mixer, large
to lawn which spans to a line of trees and shrubs forming the boundary. The property is shower rose and separate hand held shower, oval hand wash basin with chrome finish mono
attractive with terracotta tiles on a pitched roof, leaded double glazed windows , and the black block tap set on a vanity unit with stone top, white wall hung WC with concealed system and
sophit boards and drains contrast nicely with the white render. A composite front door with chrome flush plate, chrome heated towel rail, chrome finish extractor fan, exposed ceiling
arched opaque glass inserts leads to: beams, ceiling mounted down lighters, brushed chrome switches.
Vestibule Bedroom 2
Double glazed leaded picture window to the side aspect, exposed ceiling beams, flagstone 3.29m x 2.30m (10' 10" x 7' 7") Leaded double glazed window to the rear aspect overlooking
floors, Solid wooden door with large opaque leaded opaque glass insert leads to: the South facing garden, exposed ceiling beams, shelved alcove, radiator, ceiling light fitting, TV
point, various electrical sockets and light switch.
Sitting Room
Bedroom 3
4.60m x 4.79m (15' 1" x 15' 9") A set of double glazed leaded windows comprising of two
casement and a central picture window to the front aspect, Exposed ceiling beams, dado rail, 2.3m x 2.3m (7' 7" x 7' 7") A set of double glazed leaded windows span the corner of the room
natural stone inglenook fireplace with large wooden mantle houses a gas coal effect fire on a to the rear and side elevations, exposed ceiling beams, radiator, electrical sockets, ceiling light
stone hearth, shelved alcove with natural stone base, radiator, cupboard containing gas and point, light switch.
electric meters with a deep display wooden shelf over, four wall lights, TV point, various
electrical sockets and switches, skirting , a solid wooden door with a large leaded glass insert
Bedroom 4
leads to:
4.05m x 3.61m (13' 3" x 11' 10") Restricted height towards the eaves. Vaulted ceiling, double
glazed velux window to rear aspect, exposed beams, stairs descend to lower levels, three useful
Dining Room
storage cupboards, various electrical sockets, ceiling light point and light switch.
4.60m x 3.59m (15' 1" x 11' 9") A set of double glazed leaded windows span the corner of the
room to the rear and side elevations, exposed ceiling beams, natural wood architrave envelope
Front Garden
the door from the sitting room, dado rail, wooden floors, stairs with wooden handrail and
balustrade ascend to the first floor with a useful storage cupboard under, ceiling light point, Mostly laid to lawn with mature trees and shrubs to one boundary, driveway leads past the
radiator, a solid wooden door with a leaded glass insert leads to: house, hard standing for parking and offers a discreet storage area for refuse and recycling, low
level block work with wall with pillars that create spaces which are infilled by wrought iron
vertical bar railings with ornate heads forming boundary to the North.
Kitchen
6.9m x 2.25m (22' 8" x 7' 5") A duel aspect room with two sets of leaded double windows to
Side Return
the side elevation each comprising of casement and picture windows, a set of double glazed
leaded french patio doors open onto the patio and the garden beyond. A wide range of solid There is a useful side return that laid to patio and is enclosed by a low level block work with wall
wood kitchen units with a solid work surface over. There is a large array of units that include with pillars that create spaces which are infilled by wrought iron vertical bar railings with ornate
basket vegetable and fruit drawers, double integrated lap trays, and integral dishwasher and heads, a gateway gives access to the side return, a close board fence leads to the rear garden.
washing machine, the the end of the room is a breakfast bar for informal dining. The room is
tiled to splash back with natural stone slips, there is a one and a half bowl sink with drainer that
Rear Garden
is serviced by a chrome finished mono block mixer tap, a further half sized sink with chrome
taps and a drinking fountain. There is space for a large gas and electric range with a chimney A great selling point of this family home, the South facing garden is broken into distinctive
hood over housing an extractor fan, there is space for an american style fridge freezer. Exposed areas.
Ceiling beams, wooden floor, ceiling mounted down lighters, brushed chrome electric sockets Firstly there is a 7m x 5m patio area that is split level and accessed via the patio doors from the
and light switch on a dimmer. kitchen as well as the close board fence from the side return.
Secondly there is an area that is laid to lawn that is approximately 20m x 5m which is bordered
by mature shrubs and trees.
First Floor Landing
Thirdly there is a decked area with wooden handrail and balustrade that is approximately 5m x
Stairs ascend and descend to second and ground floors, gallery landing, storage cupboard, 4m.
exposed beams, dado rail, doorways to: Finally the garden opens out to a large children's play area which is enclosed by close board
fencing so offers a secure an private environment for a family to enjoy.
Master Bedroom
Garage
4.18m (to fitted wardrobes) x 3.48m (13' 9" x 11' 5") Two sets of leaded double widows to the
front aspect comprising of casement and picture windows, exposed ceiling beams, dado rail, a The property benefits from a single garage in a block that is accessed via the driveway and
wide range of fitted wardrobes and bedroom furniture with one housing the gas fired boiler for benefits from an up and over garage door.
domestic hot water and central heating, radiator, TV point, various electrical points, ceiling light
point, light switch.You can also read























































