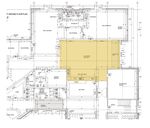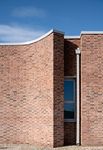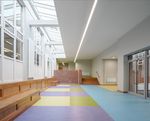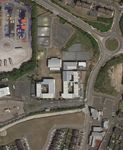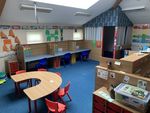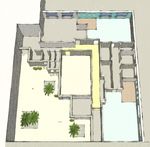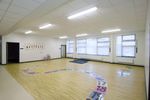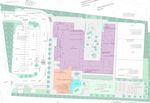School Design Guide SDG-02-04 - Primary & Post Primary School Specialist Accommodation for Pupils with Special Educational Needs
←
→
Page content transcription
If your browser does not render page correctly, please read the page content below
School Design Guide
SDG-02-04
Primary & Post Primary School Specialist
Accommodation for Pupils with Special
Educational Needs
APRIL 2021
1Planning and Design Guidelines SDG-02-04
Primary and Post Primary School
Special Educational Needs Accommodation April 2021
Contents
1. BACKGROUND TO LATEST REVISIONS...................................................................................................................................1
2. INTRODUCTION...................................................................................................................................................................1
2.1 PURPOSE OF THIS DOCUMENT........................................................................................................................................1
2.2 APPLICATION OF THESE GUIDELINES...............................................................................................................................1
2.3 KEY OBJECTIVES‑........................................................................................................................................2
2.4 RELEVANT GUIDANCE DOCUMENTS................................................................................................................................4
2.5 FURTHER INFORMATION..................................................................................................................................................4
3. PROJECT BRIEF.................................................................................................................................................................... 5
3.1 BRIEF FORMULATION ......................................................................................................................................................5
3.2 SCHEDULE OF INTERNAL ACCOMMODATION ................................................................................................................5
SOA 2 Classroom SEN Primary.........................................................................................................................................6
SOA 2 Classroom SEN Post Primary ................................................................................................................................7
SOA 4 Classroom SEN Post Primary.................................................................................................................................8
4. DESIGN................................................................................................................................................................................9
4.1 DESIGN APPROACH..........................................................................................................................................................9
4.2 DESIGN CRITERIA..............................................................................................................................................................9
4.3 LOCATION OF ACCOMMODATION...................................................................................................................................10
4.4 FIRE SAFETY & MANAGEMENT........................................................................................................................................12
4.5 EXTERNAL PLAY AREA.......................................................................................................................................................12
4.6 SENSORY GARDEN............................................................................................................................................................13
4.7 BUILDING ELEMENTS.......................................................................................................................................................13
4.8 FURNITURE & EQUIPMENT .............................................................................................................................................16
4.9 ACOUSTIC ENVIRONMENT...............................................................................................................................................17
4.10 DAYLIGHT..........................................................................................................................................................................17
4.11 MECHANICAL SERVICES....................................................................................................................................................18
4.12 ELECTRICAL SERVICES.......................................................................................................................................................20
4.13 OTHER...............................................................................................................................................................................22
5. INTERIM SEN ACCOMMODATION........................................................................................................................................23
5.1 RELEVANT GUIDANCE DOCUMENT..................................................................................................................................25
6. ROOM DATA SHEETS ...........................................................................................................................................................26
6.1 CENTRAL ACTIVITIES SPACE..............................................................................................................................................26
6.2 CLASSROOM BASE (EXCLUDING TOILETS AND STORAGE)...............................................................................................27
6.3 TOILETS & SHOWER AREA................................................................................................................................................29
6.4 QUIET SPACE ASSOCIATED WITH CLASSROOM BASE......................................................................................................30
6.5 MULTI-ACTIVITY ROOM....................................................................................................................................................31
6.6 STAFF TOILETS..................................................................................................................................................................33
6.7 CLEANER STORE................................................................................................................................................................33
6.8 STORAGE...........................................................................................................................................................................34
6.9 OFFICE..............................................................................................................................................................................35
6.10 DAILY LIVING SKILLS..........................................................................................................................................................36
6.11 PRACTICAL ACTIVITY ROOM ............................................................................................................................................37
6.12 CIRCULATION & OBSERVATION........................................................................................................................................37
iPlanning and Design Guidelines SDG-02-04
Primary and Post Primary School
Special Educational Needs Accommodation April 2021
APPENDIX A: FLOOR PLAN DRAWINGS.............................................................................................................................................39
OPTION 01 .......................................................................................................................................................................................39
OPTION 02........................................................................................................................................................................................40
OPTION 03 - Corridor Access to WC.................................................................................................................................................41
EARLY INTERVENTION .....................................................................................................................................................................42
APPENDIX B: RE-PURPOSING OF EXISTING CLASSROOMS................................................................................................................43
Standard Primary Classroom Layout................................................................................................................................................43
OPTION 1 .......................................................................................................................................................................................44
OPTION 2 .......................................................................................................................................................................................45
APPENDIX C: SANITARY FACILITIES...................................................................................................................................................46
Unisex Toilet/Shower for Assisted Users.........................................................................................................................................46
Unisex Universal Access Toilet for Independent Use......................................................................................................................48
APPENDIX D: SUGGESTED PLANS FOR TEMPORARY PREFAB ACCOMMODATION..............................................................................49
APPENDIX E: SUGGESTED LAYOUT PLAN FOR DAILY LIVING SKILLS...................................................................................................50
CASE STUDIES PRIMARY ..................................................................................................................................................................51
Scoil Chriost an Ri- Limerick.............................................................................................................................................................51
Educate Together - Mullingar...........................................................................................................................................................53
Holywell Educate Together - Swords................................................................................................................................................55
CASE STUDIES POST-PRIMARY .........................................................................................................................................................57
Kingswood School - Dublin...............................................................................................................................................................57
Skibbereen Community School........................................................................................................................................................59
FEASABILITY FOR RE-PURPOSING EXISTING.....................................................................................................................................61
CASE STUDY PRIMARY - RE-PURPOSED EXISTING ............................................................................................................................63
iiPlanning and Design Guidelines SDG-02-04
Primary and Post Primary School
Special Educational Needs Accommodation April 2021
1. BACKGROUND TO LATEST REVISIONS
The Department of Education (DoE) has an ongoing policy of updating its Technical Guidance Documents (TGDs)
and School Design Guides (SDGs). Since the introduction of the original TGD-026 guidance document on the 29th
May 2012, provision of locally based special classes in mainstream schools has been successfully delivered. These
Special Educational Needs (SEN) accommodation projects vary in size and complexity, and are located in primary
and post primary schools across the country.
Following feedback from school authorities and a review of a sample of completed projects, a number of common
themes and points emerged in relation to SEN accommodation. These prompted revisions to the Schedules of
Accommodation for Primary and Post Primary SEN accommodation. This SDG has benefited from contributions
and review by the Planning & Building Unit, the Inspectorate and the National Council of Special Education
(NCSE). This document is revised to reflect these revisions and provides further guidance for school authorities
and Design Teams.
2. INTRODUCTION
2.1 PURPOSE OF THIS DOCUMENT
The revised guidance document provides information on space planning and design for school authorities and
design teams for the provision of inclusive SEN (Special Education Needs) accommodation in primary and post
primary mainstream schools as outlined in Section 2.2 below. The guidance is to be used in the design of new
school buildings and extensions to existing schools. Some guidance is also provided with regard to the remodelling
of existing school accommodation to suit SEN requirements and SEN temporary accommodation needs. It is not
intended to be prescriptive for all scenarios but instead to offer guidance that will deliver optimum inclusive
school environments for all pupils. Design proposals will evolve through close consultation with schools and
taking site specific factors into consideration.
These guidelines reflect many of the recent changes in the educational system in Ireland, changes that have placed
greater demands on schools for additional space to provide for a growing range of teaching and support services,
or as advised in writing by the Department. The DoES is committed to developing inclusive accommodation
provision and standards for pupils with SEN to compliment the mainstream school building environment.
2.2 APPLICATION OF THESE GUIDELINES
a. This guidance is applicable in full to the provision of SEN accommodation in primary and post primary
schools as part of a new school building project. Where feasible, the guidance is also applicable to
provision of SEN accommodation as an extension project to an existing school.
b. Where the optimum solution for SEN accommodation provision includes for the re-purposing of
existing school accommodation, the principles contained in this guidance are applicable. A pragmatic
approach that optimises the use of available space in schools plays an essential role in the provision
of inclusive SEN accommodation and the sustainable development of schools in general. The viability
of each project must be explored at the outset by means of a costed feasibility study. Any operational
impact of construction work on an occupied school, should also be assessed.
c. Where SEN accommodation is to be provided in temporary accommodation, the principles contained in
this guidance are applicable and refer to specific guidance contained in Section 5 below.
d. Where projects requiring SEN accommodation are in advanced stages of architectural design, and
1Planning and Design Guidelines SDG-02-04
Primary and Post Primary School
Special Educational Needs Accommodation April 2021
the school authorities wish to incorporate some elements of this guidance in a cost effective way into
their project. A short report outlining the changes proposed to be incorporated, together with their
projected cost, should be submitted to the DoES for consideration, and where there is no objection to
their inclusion, the addition of these items can be formally dealt with by way of a request for a Brief
Change.
e. For projects currently in the design process they shall be implemented as follows:
• Projects where Stage 1 is in preparation:
This guide, SDG-02-04 shall be implemented and addressed in the design development of Stage
2a.
• Projects where Stage 2a and 2b is in preparation:
Where time allows and the implementation of these guidelines is not likely to contribute to
delays in the preparation of a Stage 2a or 2b submission they should be incorporated into the
stage submission.
• Projects at Stage 3 and Stages 4 & 5 where tenders have been awarded:
The project should proceed without any amendments to tender documentation.
f. These guidelines will be modified and updated on an ongoing basis, and as needs arise. These guidelines
do not purport to be definitive or exhaustive, but rather are intended to assist in the planning of an
appropriate response to the particular needs of individual schools and also the needs of the DoES.
g. School authorities and their Design Teams should ensure that the DoES Technical Guidance Documents
(TGDs), School Design Guidelines (SDGs) and Design Team Procedures (DTPs) National Building
Regulations, Local Authority Planning & Development Guidelines and project norms generally are
applied in full to the project. Where a potential conflict arises between the application of the DTPs’ and
the SEN aspect of the project, clarification should be sought in writing from the DoES. The DTPs should
be applied in full unless otherwise directed by the DoES.
2.3 KEY OBJECTIVES
a. The Education for Persons with SEN (EPSEN) Act 2004 provides for more inclusion for children with
special educational needs. Under the Act, pupils with SEN will be educated “in an inclusive environment
with children who do not have SEN”, unless this should be inconsistent either with the best interest
of the child, or with the effective provision for the other children. Under the Act, people with special
educational needs shall have the same right to avail of and benefit from education, as do their peers
who do not have such needs, to assist children with special educational needs to leave school with
the skills necessary to participate, to the level of their capacity, in an inclusive way in the social and
economic activities of society, and to live independent and fulfilled lives.
b. In developing an approach to the design of facilities for pupils with Special Education Needs (SEN), it is
important to have a shared understanding of what is meant by the term SEN and what is endeavoured
to be achieved in developing this particular approach. Pupils with SEN have many characteristics in
common with each other and with those who do not have SEN. It is however acknowledged, that pupils
with SEN form a heterogeneous group with each pupil having distinctive individual and specific strengths
and needs. Please refer to Section 4.1 Design Approach herein for further information on approaching
design for pupils with SEN.
2Planning and Design Guidelines SDG-02-04
Primary and Post Primary School
Special Educational Needs Accommodation April 2021
c. There are three key objectives in meeting the challenges posed by providing for pupils with SEN. These
are concerned with promoting the principles of:
• Inclusivity - Recognising and accepting diversity; valuing each pupil as an individual. A
well designed accessible school, removes barriers and allows pupils with SEN take part in
school activities alongside their peers.
• Flexibility - Schools need to be flexible for everyday use and adaptable over time to
meet the current and future needs of children with SEN or for re-use as mainstream
accommodation if required. Approaches include: rationalising spaces so their functions
can change over time, minimising fixed furniture and fittings so spaces can be modified to
suit different user groups and for different purposes.
• Universal Design - Universal Design is defined as “the design and composition of an
environment so that it may be accessed, understood and used:
i. to the greatest practicable extent,
iii. in the most independent and natural manner possible,
iv. in the widest possible range of situations and
v. without the need for adaptation, modification, assistive devices or specialised
solutions, by persons of any age or size or having any particular physical, sensory,
mental health or intellectual ability or disability.”
When applied to schools, Universal Design means that all aspects of the school, from the physical design
of the buildings to the management and maintenance of the site, should provide the least restrictive
environment to the full range of users (students, staff and visitors).
d. Specialist accommodation for pupils with SEN may be used in a variety of ways depending on the pupils’
particular requirements. For example, there may be a group who use the space for all of the school day,
some (or all) of whom may join the mainstream group for some subjects. Alternatively pupils may attend
the mainstream school and only spend an allocated number of hours per week in SEN accommodation
to assist in achieving an optimal educational outcome for their individual needs. From time to time
‘reverse integration’ may take place, i.e., where mainstream pupils are included with pupils with SEN
for curricular activities. Flexibility to adapt the teaching space is therefore critical in order to facilitate
‘reverse inclusion’ taking place in the accommodation that has been designed for pupils with SEN.
3Planning and Design Guidelines SDG-02-04
Primary and Post Primary School
Special Educational Needs Accommodation April 2021
2.4 RELEVANT GUIDANCE DOCUMENTS
This guidance document is part of a suite of DoES Design Guidance Documents for Primary and Post-primary
schools and shall be read in conjunction with these documents.
School authorities and their Design Teams will be obliged to comply in full with the DoES DTPs, SDGs & TGDs
which are published and updated from time to time by the DOES. They should also refer to the DoES website
www.education.ie for further details and technical guidance information before commencing. The Department of
Education welcomes feedback and suggestions on how to improve this guidance.
2.5 FURTHER INFORMATION
Planning & Building Unit
Department of Education,
Government Buildings, T: (057) 9324300
Central Business Park,
Clonminch Road, W: https://www.education.ie/en/School-
Tullamore, Design/
Co Offaly.
R35 Y2N5
4Planning and Design Guidelines SDG-02-04
Primary and Post Primary School
Special Educational Needs Accommodation April 2021
3. PROJECT BRIEF
3.1 BRIEF FORMULATION
a. The DoES Planning & Building Unit (PBU) will issue a Schedule of Accommodation for the project to
the School authority, for their written acceptance. Funding will only be provided once a decision to
commence architectural planning has been confirmed in writing by the PBU. Detailed architectural
planning should not commence until such time as the PBU has agreed in writing the project brief and
budget costs.
b. The accommodation suite for pupils with SEN will be an integral part of any new school building or
integrated as an extension to an existing school. The accommodation will always be linked to the
existing building. It is a priority that SEN accommodation is in a location that promotes inclusivity and
integration and provides access to ancillary facilities within the existing school. Where this cannot be
achieved due to site restrictions or existing building layout – consideration can be given to re-designation
of existing appropriately sized rooms within the school for SEN use and construction of replacement
accommodation. Where vacant spaces exist in a school, funding for the renovation of this space for SEN
accommodation is encouraged and can be complimented by additional accommodation in the form of
a linked extension where required.
c. The specific design brief for each project will detail the nature of the class or classes concerned as well
as the prevailing pupil teacher ratio for such classes. However, broadly speaking, special educational
accommodation provision in primary and post primary schools may be required to cater for pupils who
have been assessed as having special education needs; physical or sensory disabilities; emotional or
behavioural disorders; being on the autistic spectrum or having multiple disabilities.
d. SEN accommodation such as outlined in this brief may not be required for mainstream schools supporting
pupils with a borderline or mild general learning disability, specific speech and language disorder or
specific learning disability. In such situations, the provision of mainstream classrooms and adequate
supporting teaching spaces (SET Rooms) will enable a school to meet the needs of these pupils.
3.2 SCHEDULE OF INTERNAL ACCOMMODATION
a. Schedules of Accommodation are available for suites of SEN accommodation based on the number of
Class Bases and ancillary accommodation requirements appropriate to each project. These can include
accommodation for Early Intervention Classes at Primary School Level with a combination of one or
more Classrooms for older pupils.
b. Early Intervention Classes are provided for pre-school children aged 3-5 that are on the autism spectrum
and also for children with hearing impairments. They follow the Junior/Senior Infant day and are
intended to provide early support for these children. Careful consideration to be given to the layout
of this suite of accommodation and separation from senior SEN classes required due to pre-school
pupil age and vulnerability. It is not intended that Central Activity Area, toilets and ancillary rooms be
shared with adjoining primary school classrooms. Separate entrance and secure play area appropriate
for younger pupils directly accessible from the Classroom is to be included. Please refer to Appendix A
for an exemplar plan.
c. The number of Classes needed in any SEN base is determined by the National Council for Special
Education (NCSE) and a recommendation made by the local Special Education Needs Organiser (SENO)
for the school to apply for the necessary accommodation to service this requirement.
5Planning and Design Guidelines SDG-02-04
Primary and Post Primary School Revision 1, April 2020 (Draft)
Special Educational Needs Accommodation
The Schedules of Accommodation have been revised and are available for a range of different accommodation
needs varying from 1 Classroom upward and including Early Intervention where specified. The Central Activities
Space is included where a minimum of 2 Classroom Bases is provided. It is to be noted that the Safe Space has
been re-designed as a Quiet Space that is not a separate room and is part of the Classroom base. A Daily Living
Skills space connected to the Central Activities Space is now provided at Primary as well as Post Primary level.
Following feedback from schools, it is recognised that Living Skills is a vital skill to be taught at all ages and not
just for older pupils.
a. Please refer to Tables below for an accommodation suite for sample 2 Classroom SEN base
Schedule of Accommodation for Primary and Post Primary and a 4 Classroom SEN for Post Primary.
b. Please note that the current pupil/teacher ratio for special classes for pupils with SEN ranges from
6:1 to 11:1.
c. Please refer also to Appendix A for Exemplar Plans and Case Studies.
2 Classroom Schedule of Accommodation
Primary
Special Educational Needs (SEN) Base
Item No. Name Area (m²)
1 Central Activities Space 80.00
2 Classroom- Base 1 (excluding toilets & storage) 70.00
3 Classroom - Base 2 (excluding toilets & storage) 70.00
4 Toilets & Shower Area 20.00
1 x Toilet/Shower for Assisted Users
1 x Independent Use
1 x Ambulant Disabled
5 Quiet Space 1 - associated with Class Base 1 12.00
6 Quiet Space 2 - associated with Class Base 2 12.00
7 Multi Activity Room 20.00
8 Staff Toilets 10.00
9 Storage 25.00
10 Cleaner Store 5.00
11 Office 20.00
12 Daily Living Skills 15.00
Sub-Total 359.00
13 Internal Walls & Partitions @ 7% 25.13
14 Circulation @ 21% 75.39
Total 459.52
Total Rounded Off 460.00
External
50.00
15 Secure external classroom/play area
per classroom
16 Sensory Garden (where school site area permits) 100.00
17 Parking Spaces 6Planning and Design Guidelines SDG-02-04
Primary and Post Primary School
Special Educational Needs Accommodation April 2021
2 Classroom Schedule of Accommodation
Post Primary
Special Educational Needs (SEN) Base
Item No. Name Area (m²)
1 Central Activities Space 80.00
2 Classroom - Base 1 (excluding toilets & storage) 70.00
3 Classroom - Base 2 (excluding toilets & storage) 70.00
4 Toilets & Shower Area 20.00
1 x Toilet/Shower for Assisted Users
1 x Independent Use
1 x Ambulant Disabled
5 Quiet Space 1 - associated with Class Base 1 12.00
6 Quiet Space 2 - associated with Class Base 2 12.00
7 Multi Activity Room 20.00
8 Staff Toilets 10.00
9 Storage 25.00
10 Cleaner Store 5.00
11 Office 20.00
12 Daily Living Skills 15.00
13 Practical Activity Room 50.00
Sub-Total 409.00
13 Internal Walls & Partitions @ 7% 28.63
14 Circulation @ 21% 85.89
Total 523.52
Total Rounded Off 524.00
External
50
15 Secure external classroom/play area
per classroom
16 Sensory Garden (where school site area permits) 100.00
17 Parking Spaces 6
7Planning and Design Guidelines SDG-02-04
Primary and Post Primary School
Special Educational Needs Accommodation April 2021
4 Classroom Schedule of Accommodation
Post Primary
Special Educational Needs (SEN) Base
Item No. Name Area (m²)
1 Central Activities Space 80.00
2 Classroom - Base 1 (excluding toilets & storage) 70.00
3 Classroom - Base 2 (excluding toilets & storage) 70.00
4 Classroom - Base 3 (excluding toilets & storage) 70.00
5 Classroom - Base 4 (excluding toilets & storage) 70.00
6 Toilets & Shower Area 30.00
1 x Toilet/Shower for Assisted Users
2 x Independent Use
2 x Ambulant Disabled
7 Quiet Space 1 - associated with Class Base 1 12.00
8 Quiet Space 2 - associated with Class Base 2 12.00
9 Quiet Space 3 - associated with Class Base 2 12.00
10 Quiet Space 4 - associated with Class Base 2 12.00
11 Multi Activity Room 20.00
12 Staff Toilets 10.00
13 Storage 25.00
14 Cleaner Store 5.00
15 Office 20.00
16 Daily Living Skills 20.00
17 Practical Activity Room 50.00
Sub-Total 588.00
13 Internal Walls & Partitions @ 7% 41.16
14 Circulation @ 21% 123.48
Total 752.64
Total Rounded Off 753.00
External
50
15 Secure external classroom/play area
per classroom
16 Sensory Garden (where school site area permits) 100.00
17 Parking Spaces 12
8Planning and Design Guidelines SDG-02-04
Primary and Post Primary School
Special Educational Needs Accommodation April 2021
4. DESIGN
4.1 DESIGN APPROACH
a. The School building should provide a welcoming, safe and suitable environment for the educational
needs of all pupils, including those with Special Educational Needs. It should be free from barriers and
enable users to participate in and benefit from all aspects of school life. A well-designed environment
enhances the educational experience for all pupils, including those with SEN.
b. In developing an approach to the design of facilities for pupils with Special Education Needs (SEN),
it is important to develop an understanding of what is meant by the term SEN and the design
considerations that are critical to this approach.
There is a wide spectrum of special educational needs, pupils with SEN have needs and requirements
which may fall into at least one of four areas:
• Cognition and learning
• Behavioural, emotional and social
• Communication and interaction
• Sensory and/or physical
Many pupils have inter-related needs. For example, a pupil with general learning difficulties may also
have a sensory impairment. Some pupils with sensory impairments need extra space to allow them to
negotiate their environment independently and ensure greater personal space.
Pupils who have difficulty with aspects of communication, speech and language require enhanced
quality acoustics. Good acoustics and sound insulation – between rooms and from outside noise –
is essential for their access to learning. Poor acoustic conditions, such as noise distraction and high
ambient noise levels, are unacceptable in SEN accommodation.
Pupils on the autism spectrum can suffer increased stress and anxiety if a building is difficult to
understand. Clarity in the layout of the school will help to provide easily navigable environments where
all users can orientate themselves easily in the school. Attention should be directed to providing visual
structure and creating a predictable and structured school and classroom environment.
Conversely pupils who have a visual impairment will have a greater dependency on auditory and tactile
cues within the building and its design should reflect this need.
4.2 DESIGN CRITERIA
a. Designing accommodation for pupils with different SEN will present many challenges in resolving spatial
design. Key design criteria to be taken into early consideration are:
• Optimum location of SEN accommodation – Close to main entrance and quieter locations
(not remote or isolated) are required, with safe, contained outdoor space accessible from
the SEN accommodation. Refer to 4.3 below.
• Accessibility - A simple, clear layout, easily understood by all users. It is important that
effort is made to ensure that circulation around the school is as clear and comprehensible
as possible avoiding complex layouts.
9Planning and Design Guidelines SDG-02-04
Primary and Post Primary School
Special Educational Needs Accommodation April 2021
• Accessible Sanitary facilities, provided at convenient intervals around the school and
integrating them sensitively into the design proposal. Hygiene and infection control in
relation to robust finishes, ease of cleaning/maintenance and environmental services.
• Acoustic treatment - acoustic absorption, reverberation time and sound insulation for
walls, floors and ceilings.
• Storage- for equipment and a wide range of teaching resources. Sufficient storage space is
vital to support learning, teaching and school management.
• Lighting levels - Control of natural light and shade, appropriate levels of glare-free
controllable lighting etc.
• Ventilation, Sensory Environment and Thermal comfort.
• Successful wayfinding, signage, clear routes.
• Use of appropriate finishes, colour and colour contrast including avoidance of strong
patterns and textures.
b. It is important that the layout and quality of the design provides flexibility for the school and support
staff in adequately supporting pupils. For example, the classroom layout may change on a regular basis
according to needs. Fixed partitions and immobile furniture are not recommended as they do not offer
the required level of flexibility to adapt the space. The environment also needs to be sufficiently robust
to create a responsive, safe and secure environment for staff and pupils in managing behaviours of
concern.
c. The layout of accommodation should ensure that staff are in a position to supervise all activities in an
unobtrusive manner at all times. The provision of adequate visual connection between spaces is very
important within and between classrooms and the immediately adjacent spaces, e.g. the Small Quiet
Space, toilet areas etc. Hidden areas should be eliminated at the design development stage.
d. The location of the SEN accommodation off a main circulation area must not impact on the means of
escape strategy from the main school in the event of an emergency. The design of circulation must
equally maintain the security requirements of the SEN accommodation at all times.
e. Design Teams should adopt a pragmatic, cost effective approach to ensure the continuum of design
solution flows seamlessly from accommodation for pupils with SEN out into the mainstream school,
particularly in spaces where these pupils will require regular access, for example the General Purpose
(GP) Room in primary schools, Physical Education (PE) hall in post primary schools and circulation areas.
Most of these principles will naturally flow out into the mainstream accommodation without any
additional cost, for example, the types of floor finishes, choice of colour etc.
4.3 LOCATION OF ACCOMMODATION
a. Design Team members are advised to carry out a risk assessment of the general site conditions to
identify the optimum location for the SEN accommodation. An evaluation of existing site restrictions
around the school and plan for risk mitigation or elimination is required. A typical example would be a
natural watercourse or stream flowing through or adjacent to the site, or a pond or open fire fighting
reservoir, proximity to public road and traffic. Such items might pose unacceptable risks which should
10Planning and Design Guidelines SDG-02-04
Primary and Post Primary School
Special Educational Needs Accommodation April 2021
be designed out. Safety and security is of paramount importance when dealing with vulnerable children
who may have difficulty comprehending the dangers inherent in the environment.
b. Permanent accommodation for pupils with SEN should never be provided in a stand-alone building.
c. In all new school building projects the accommodation suite for pupils with SEN must be appropriately
located within the school in order to promote and develop inclusivity. It should not be located in a
remote or isolated part of the building or site where contact and social development opportunities with
the main school population would be impossible to promote.
d. For extensions to existing buildings, it is recognised that it may not be always possible to locate the
proposed SEN accommodation close to the entrance or in a location which allows opportunities
to develop inclusivity, nevertheless every effort should be made to achieve this goal. Where
this cannot be achieved re-designation of an existing area in the school for SEN accommodation
can be considered and replacement accommodation proposed as new build extension.
In some cases it may not be possible to provide the full range of accommodation due to local factors
such as restricted site conditions, etc. A pragmatic cost effective solution will be expected in each case
and the accommodation brief and design criteria to be applied must be signed off by the PBU at Stage
1 of the design process.
e. The accommodation for pupils with SEN should, where practicable, be located close to the main school
entrance. All pupils in the school, regardless of ability, should enter via the main entrance to the school
building on a daily basis. Way finding should be clearly visible from the main approach.
f. Pupils with SEN can benefit from having access to a separate secondary entrance on occasion. An
alternative controlled, secure external entrance into the accommodation for pupils is required. The
location should be within close accessible distance to the designated set-down and pick-up area and
agreed with the school authority.
g. SEN accommodation should be located and designed in a manner which facilitates discreet screening
from other school users along the external areas around the school to avoid unnecessary distraction
and disturbance. School users, by definition, can include other pupils, staff, waiting parents, etc. As
a rule, people waiting outside the building should not be able to look directly into SEN classrooms,
observe pupils at play, etc. This is an unnecessary distraction for both pupils and teachers.
h. Accommodation for pupils with SEN should normally be located at ground floor level with direct access
to secure external play areas. Where, due to site or other constraints, this is not possible the school
should seek written approval from the DoES for an alternative approach. This should be obtained before
proceeding with any design development work.
i. SEN accommodation can form part of a multi-storey building and does not need to be single storey.
Mainstream accommodation can be proposed above the SEN accommodation.
11Planning and Design Guidelines SDG-02-04
Primary and Post Primary School
Special Educational Needs Accommodation April 2021
4.4 FIRE SAFETY & MANAGEMENT
a. Pupils with SEN have particular needs and requirements which must be properly managed in the
event of an emergency in the school.
b. In some cases these needs and requirements conflict with the fire safety strategy being developed for
the design and the fire safety certificate application. A prime example of this is the use of electronic
door controls as a means of providing a secure environment.
c. It is strongly advised that the school authority (where it already exists), works with the Design Team at
the outset to develop their mission statement and their management strategy for the school.
d. A meeting should be arranged at the earliest opportunity with the local Fire Officer which should be
attended by members of the school authority/teaching staff involved in SEN teaching and the Design
Team Architect so that all potential conflicts are resolved and that a fire safety certificate can be granted
without difficulty. Where no school authority exists, the Design Team should meet with the local Fire
Officer at the earliest opportunity to discuss the proposal.
e. Where possible external doors in Class Safe Bases should not be designated fire escape doors in the
emergency fire evacuation strategy for the building.
f. Where the Design Team believes there may be difficulties in securing a valid Fire Safety Certificate
which embraces the requirements of this document they should revert to the school authority/DoES
for further guidance.
4.5 EXTERNAL PLAY AREA
a. Appropriate provision for external play will be provided within site constraints and this is set out in
the Schedules of Accommodation in Section 2, Project Brief above. The amount of area for external
play is additional to the standard hard play allowance provided for the mainstream school element
and is intended as an external breakout space from the classroom, 50m² per classroom is allowed. No
separate 200m² SEN play area is to be provided. The smaller external classroom areas can be linked
to the sensory garden and to the larger play area for the entire school population. This hierarchical
approach to play space provides choice for the pupil with SEN and more scope to determine their level
of social interaction.
b. External play should be provided in a location which is ideally directly accessible from the classroom
or Central Activity Space. The allowance for play space can be split into separate age appropriate areas
if preferable to the School Authority. The location of the play area should take into consideration best
practice for outdoor play areas and ensure an environment that is not exposed to the elements.
c. Sensory play areas can be divided into hard and soft play sections. Where specialist play equipment
is provided, the Design Team shall consult with the school authority at the outset regarding the range
and type of equipment to be provided. Adequate provision must be allowed for the fixing of equipment
into the hard and soft surfacing as part of the construction stage, and the play equipment fitted into
sockets etc., once construction is complete. This is a matter for co-ordination to be overseen by the lead
consultant.
d. Consideration should be given towards the creation of a shaded outdoor area for pupils with photo-
phobia. The surface of a playground may contain particles that may, in strong sunlight, make it dazzling
for pupils with photo-phobia, and there is a need to assign a quiet area as well as an active area to
12Planning and Design Guidelines SDG-02-04
Primary and Post Primary School
Special Educational Needs Accommodation April 2021
prevent more active pupils knocking into more vulnerable pupils whilst playing.
e. The boundaries of dedicated play areas for pupils with SEN should be defined using suitable secure and
visually attractive fencing. The fence design should not encourage or facilitate climbing. Tamper-proof
gate latches should be used. Enclosed courtyards should also be considered for secure play.
f. The design and layout of these secure external play areas should ensure that there are no hidden areas
where the pupil is out of view of the supervising staff.
4.6 SENSORY GARDEN
a. A Sensory Garden should be incorporated as a secure external resource where the school site area
permits. This should be prepared and left ready for planting. The school authority will be responsible for
the selection, provision and installation of appropriate planting. The intention is that this is a resource
that can be developed over time by the school. The Sensory Garden must be fully wheelchair accessible.
b. A Sensory Garden stimulates the senses. Hard and soft landscaping – fountains, raised wheelchair
accessible planted beds, pergolas (climb-proof), wind chimes, foot chimes, bird tables, etc., can be
used in a variety of ways to provide experiences involving seeing, smelling, hearing, and touching.
Pupils should be encouraged to interact with the plants, touching and smelling them. Space to sit down,
picnic, watch wildlife, listen to sounds, etc. should be considered within the layout. This is a resource to
be enjoyed by all and developed over time by the School.
c. Provision should be made for a water supply and electrical services to accommodate a water feature
should this be required. Design Teams are advised to separate the Sensory Garden from the soft play
area with secure fencing and a lockable gate so that the Sensory Garden can be self-contained and
access controlled by staff.
4.7 BUILDING ELEMENTS
4.7.1 WALLS
a. All internal block walls throughout the SEN accommodation (except storage) should have a smooth
plaster finish.
b. All internal dividing walls throughout the SEN accommodation shall be of solid construction, with a
smooth plaster finish or equivalent. The form of construction used should allow for the chasing of walls
and recessing of radiators etc. All internal walls in areas to which a child has normal access should be
plastered.
c. Surface mounted conduit must not be used in the specialist accommodation for pupils with SEN.
d. Where it is proposed to use dry-lining or plasterboard stud-partitioning, a high-impact board finish must
be specified. The fixing positions for all wall mounted equipment must also be considered, agreed with
the school and taken into account in the design of the wall structure.
e. Design Teams should consider the inclusion of tactile trails or handrails as an aid for pupils with a visual
impairment to assist mobility within the school environment. Walls along routes which are selected for
tactile trails or handrails should be free from obstructions such as fire extinguishers, coat rails, radiators,
display boards, cupboards, etc.
f. Walls in en-suite sanitary facilities must be capable of supporting a track hoist system and a live load of
200kgs maximum.
13Planning and Design Guidelines SDG-02-04
Primary and Post Primary School
Special Educational Needs Accommodation April 2021
4.7.2 CEILINGS
a. It is recommended that the ceilings of all teaching, ancillary and circulation spaces within the SEN
accommodation to which the pupils will have normal access should have an acoustic A rated suspended
ceiling with a concealed grid or A rated acoustic plasterboard. Ceilings in the toilet areas should have
moisture resistant tiles in addition to the acoustic requirements. There may be a need for localised
secondary steel to support track hoist system or other specialised equipment.
b. In areas where local access is required to heating control valves or other pieces of equipment for future
maintenance i.e. in the ceiling of a link corridor or toilet area, the ceiling in these locations can be an
exposed grid suspended ceiling. This is to avoid classroom disturbance during emergency servicing and
eliminates the need for a ceiling access trapdoor within a classroom.
4.7.3 FLOORING & FLOOR COVERINGS
a. Floor finishes generally should be multi-purpose impact-absorbing acoustic linoleum or vinyl with a
minimum slip rating of R9. Floors in wet areas should have a non-slip vinyl finish with a minimum slip
value of R10 with a minimim SRV 36. Carpet can be considered in admin/office areas.
b. Many mainstream schools can have a range of geometric shapes and patterns in both wall and floor
finishes. For some pupils with SEN, these design choices would be counterproductive as they introduce
a level of visual complexity that pupils may have difficulty processing. Plain non-patterned finishes
should therefore be specified.
c. Changes in colour in floor coverings to denote changes in areas, can assist pupils with low vision or
visual impairment in locating places, steps or edges, that might otherwise visually merge into the rest
of the floor.
d. In the Toilet/Shower for Assisted Users the floor should be designed as part of a wet room design with
coved skirtings. The defined shower area within this space should have an enhanced slip resistance of
minimum R11.
4.7.4 JOINERY
a. Sharp protruding edges should be avoided.
b. Storage generally should extend from floor level up to 2.2m high.
c. Doors to storage units should be capable of being key lockable.
d. Sliding doors are not recommended for built-in storage units, particularly in classrooms. The repetitive
action of the constant motion of a door leaf can create sensory difficulties for some pupils.
4.7.5 GLAZING/WINDOWS/SCREENS/DOORS
a. Safety glass must be used throughout the accommodation suite in all accessible low level in external
double glazed windows and doors. For internal screens and windows safety glass should also be
specified. The use of Georgian wired glass, for example, is not recommended in doors and screens
where there is a risk of damage and breakage from pupil activity.
b. Design Teams must avoid large ‘panoramic’ areas of glass in windows and screens. The overall window
frame within the wall should have adequately spaced glazing mullions & transoms, sufficient to break
14Planning and Design Guidelines SDG-02-04
Primary and Post Primary School
Special Educational Needs Accommodation April 2021
the structural opening into manageable glazed sections. This will facilitate natural ventilation through
opening sashes, add strength to the window frame in the event of an impact, and reduce the potential
maintenance costs of replacing large areas of glass.
c. In order to meet the needs of some pupils with SEN it will be necessary to direct particular attention to
creating a responsive, safe and secure environment in order to assist pupils and staff in the management
of behaviours of concern. It is important that, in carrying out a risk assessment, critical areas are
identified and the risks mitigated or eliminated. Broken glass can also cause serious injury. It is critical
therefore that the design and specification of glass and frame is taken into account in the design.
d. High level windows should be controlled using a proprietary mechanical winding system, placed either
in the window reveal or at high level on the wall, above the normal pupil’s head zone height. Electrically
operated systems are expensive to install and maintain and should be avoided.
e. Care is also required when designing the opening sashes of windows at head height level. Consideration
should be given to the external environment immediately outside the windows. Design Teams must
ensure open projecting sashes do not pose an unacceptable risk for pupils with visual impairment who
might injure themselves passing by outside on the path or at play.
f. Doors generally onto circulation should have a vision panel.
g. All doors should have protective finger guards along the hinged edge of the door for safety reasons.
h. Doors in stores and small spaces should be capable of opening outwards.
i. The door swing and direction of opening should be designed so that they cannot be barricaded shut or
blocked from opening by a pupil.
4.7.6 IRONMONGERY
a. The use of door-closers needs to be carefully considered. Pupils may try to close the door behind them,
as they might normally do at home. Door closers restrict them doing this which can in turn lead to
breakage of the closer with resulting maintenance problems. Design Teams should carefully consider
the use of door closers balanced with the fire safety requirements, with a view to eliminating them
through other fire engineered strategies.
b. Surface mounted door closers with projecting arms can present a health and safety risk. The Design
Team should consider other forms of concealed closers for all spaces within the SEN accommodation
to which a pupil will have access.
c. The use of panic-bolt operated emergency exit doors needs to be carefully considered. Suitable means
to control the opening of emergency exit doors must be considered, whilst equally addressing the fire
safety requirements on means of escape.
d. Electronic door controls, which are linked back to the fire alarm system as part of the fire safety strategy,
should be provided at the main internal and external entrance/exit points to the SEN accommodation
where no other alternatives are acceptable to the local Fire Officer. Keypad controls on doors are not
recommended.
e. Door furniture should be of similar design throughout the school building including the accommodation
for pupils with SEN.
15Planning and Design Guidelines SDG-02-04
Primary and Post Primary School
Special Educational Needs Accommodation April 2021
f. Domestic type ironmongery fittings must never be specified or used. All door furniture specified must
be fit for the intended purpose.
g. The location and height of lever furniture on the classroom door leaf requires careful consideration.
The appropriate design and location of the door handle or handles on all doors help prevent this. One
option which can be considered is the use of twin lever handles on the door leaf – one at normal height,
the other at a higher level. The action of both handles is required to open the door. The upper latch can
be disengaged if considered unnecessary.
4.7.7 COLOUR SCHEMES, WAY FINDING & SIGNAGE
a. Colour schemes chosen must not unduly impact on those with limited vision and must not over stimulate
pupils with sensory sensitivities to environmental stimuli. It is recommended that the design solution
accommodates the needs of all pupils with SEN. Where applicable visiting teachers for Blind/Vision
Impaired can have a role to play in advising appropriate colours.
b. Many mainstream schools employ a range of bright, diverse colours. It is generally agreed that, for
the accommodation for pupils with SEN, a muted, subdued palette of colour — pastels, earth tones,
neutral colours — and plain, non-patterned finishes are sensible choices. This allows the teaching staff
to introduce bolder primary colours into the teaching environment according to the sensitivities of
individual pupils.
c. Colour choice, contrast, and texture finish should be considered in an imaginative way as a means of
assisting mobility and wayfinding around the whole school.
d. Some pupils with SEN, for example, can find their way around the building using colour, texture, and
coding. Contrast between wall and floor planes will greatly assist pupils with visual impairments.
Decisions on this approach must always be taken in consultation with the school authority.
e. The Design Team shall ensure that all signage provided is in compliance with the Official Languages Act
2003.
f. Internal signage should be clearly legible using a clear font type (for example Arial or other suitable San
Serif font), on a contrasting background. Signage should be placed at a height which will avoid hazards
whilst taking ease of reading and viewpoint into consideration. Both tactile lettering, symbols and Braille
should be used. Further information on accessible signage and building design for pupils with visual
impairment can be obtained by reference to the National Council for the Blind of Ireland (NCBI) at www.
ncbi.ie and BS 8300. “Design of buildings and their approaches to meet the needs of disabled people”.
4.8 FURNITURE & EQUIPMENT
a. Where possible, mobile furniture should be chosen to allow the teaching staff flexibility in rearranging
the teaching space to suit the particular needs of pupils and for curriculum implementation.
b. The DoES does have a grant for Loose Furniture & Equipment and a grant for Multi-Sensory Equipment.
This is a matter for a separate application and discussion between the school and the DoES.
c. Design Teams on schools for pupils with SEN should be aware of furniture design and its appropriateness
for each individual pupil. Details that might seem inconsequential in other educational environments,
for example, the sharp corners of projecting whiteboard marker trays or of window boards can present
16You can also read
