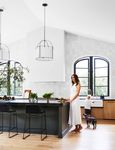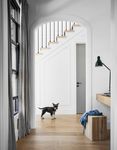The long view - Kate Walker Design
←
→
Page content transcription
If your browser does not render page correctly, please read the page content below
houses H G
The long view
Stepping out of their comfort zone, one couple turned a chance
discovery on the Mornington Peninsula into their forever family home.
STORY Carli Philips | ST Y L IN G Julia Green & Aisha Chaudhry | P HOTOG R A P HY Armelle Habib
Stylist’s assistants Jessica Retalack and Cassandra Dillon.
BACKYARD Landscaped by Plume Studio, the vast outdoor area tiers to an
upper lawn and pool area with sauna. The paving is aged limestone. Fireplace,
Jetmaster. Montego three-seater sofa covered in Sunbrella fabric and Livorno
‘Curve’ coffee table, both Globe West. Exterior painted in Dulux Black Caviar
with Colorbond Monument roof and trims.
AUSTRALIAN HOUSE & GARDEN | 65I
houses H G
n 2017, Steve Cahill, co-owner of Cahill Building Group,
wandered into an auction that was already in progress.
He hadn’t been to the open house, but suddenly found
himself raising his hand. “Half an hour later, I was signing
a contract for the house, sight unseen. It was more money
than my wife Lucy and I had ever spent but we had wanted
to live in this area, Beleura Hill [on Victoria’s Mornington
Peninsula], for years and I had a good feeling about it.”
At the time, Steve and Lucy were parents to one son, Hunter,
now five. Their plan was to live in the house for a while then
rebuild, but with the arrival of Huxley, three, it took until July
2019 for the project to get underway. Baby Fleur joined the
family in October 2020, just in time for completion. >
KITCHEN/DINING Lucy and Steve with baby Fleur, sons Huxley and Hunter, and the family’s mini schnauzer Snitzel. Infinity dark-green granite on
benchtops, Gladstones Granite & Marble. Engineered European oak floor. Capital lantern, The Montauk Lighting Co. Zellige ‘Bianco’ ceramic tiles
on rear wall, KWD & Co. Olivia stools, Globe West. Acquello sink and Perrin & Rowe ‘Io’ mixer taps, The English Tapware Company. Windows,
3D Windows. Oak-veneer joinery, Farmers Doors. Oven, Ilve. Pot on stove, Le Creuset. Clear vase, Peony & Weasel Flower Co. Joinery hardware,
Domino Brass Fittings. For similar vintage runner, try Love Moroccan Rugs. Vessels on dining table by Simone Karras.
AUSTRALIAN HOUSE & GARDEN | 67houses H G
“WE WANTED AN
ENVIRONMENT THAT
WAS BEAUTIFUL TO BE
IN, SOMEWHERE WITH
WARMTH AND SOUL.”
Steve Cahill, owner
KITCHEN/DINING A cathedral-style ceiling and
elegant custom steel doors and windows help imbue the
kitchen with glorious sense of space, the light having a
shimmering effect on the handmade wall tiles by KWD & Co.
Windows, 3D Windows. Pedro dining chairs, Globe West.
Paxton dining table, Schots Home Emporium. >
AUSTRALIAN HOUSE & GARDEN | 69H G houses
The couple had always lived in modern townhouses
that Steve admits were quite clinical. For this family
THE PALET TE home, they sought something completely different. “We
wanted to create an environment that was beautiful
Porter’s Paints to look at and to be in, somewhere with warmth and
Dulux Jeep (main Dulux soul,” he explains.
Kimberley Tree bedroom, Black Pearl
(nursery) (exterior) Steve and Lucy had seen the work of Mount Martha-
ensuite joinery)
based designer Kate Walker of KWD & Co on Instagram
and engaged her to help with the transformation. Kate
inherited the shell of the house with its plain, basic
interiors and set about adjusting the spatial planning,
material touchpoints, palette and hard finishes.
Inspired by a sophisticated European farmhouse
aesthetic, she created detailed wainscoting with
weathered floors and aged limestone. “So many clients
have constraints but Steve and Lucy gave us carte
blanche,” says Kate. “They took a leap of faith to engage
us and we appreciated their mindset which is also ours:
spend and invest now because it will definitely pay off.
They spared no expense with finishes and they just
trusted us. And in our profession, that’s really important
because it gets the best result.” >
Paint colours are reproduced as accurately as printing processes allow.
LIVING Custom swivel chairs in Mulberry Home linen by Sorrento Furniture, which also made all the cushions. Sofa, Coastal Living. Houghton coffee
table, Boyd Blue, with Femme #5 vessel with flowers, Makers’ Mrkt, and Alice Bell ceramics, Greenhouse Interiors. Turnstall sisal rug, KWD & Co.
Sandton faux shagreen side table and Seaweed Specimens IV artwork, Boyd Blue. Boston double-arm wall light, The Montauk Lighting Co. Curtains
in Mokum linen, Lynch’s Window Fashions. DINING Paxton vintage elm dining table, Schots Home Emporium. Raku vessel by Simone Karras. Pedro
dining chairs, Globe West. Ralph Lauren Home ‘Roark’ chandelier, The Montauk Lighting Co.
70 | AUSTRALIAN HOUSE & GARDENhouses H G
THIS IS THE LIFE
Steve and Lucy’s life here on
the Mornington Peninsula
is intrinsically linked with the
outdoors. The family live
just a five-minute walk from
the beach, and the house
includes a generous garden
that is seamlessly connected
to the living area, an
outdoor kitchen and a
pergola with fireplace that
ensures they can enjoy
alfresco dining year round.
But if the five-minute walk is
too much, they can head
upstairs to enjoy the view.
“SO MANY
CLIENTS HAVE
CONSTRAINTS
BUT STEVE AND
LUCY GAVE US
CARTE BLANCHE.”
Kate Walker, interior designer
CHILD’S BEDROOM Steve built the bed himself. Rocking chair, Ikea. Mokum curtains, Lynch’s Window Fashions. Alhambra ‘Coolbaby’
wallpaper, Binnichi. FAMILY BATHROOM Nero bath, Hardings Hardware. Architectura basin, Villeroy & Boch. City Plus ‘Manhattan’ tapware,
Brodware. Liaison sconce, The Montauk Lighting Co. NURSERY Mokum ‘Peonia’ wallpaper (on ceiling). Belle bassinet, Sacred Bundle.
Cot quilt, Greenhouse Interiors. Chest, Mahlia Interiors. Montauk armchair, Hope & May. Mobile, Juno and Ace. GUEST ENSUITE Metalicus
quartzite benchtop, Gladstones Granite & Marble. Handles, Domino Brass Fittings. Bryant sconce, The Montauk Lighting Co.
STUDY NOOK Light, Ikea. Timber seat, Globe West. >
AUSTRALIAN HOUSE & GARDEN | 73THE LAYOUT houses H G
Ground floor
Bed Family
Living
Bath
Dining
Bath
Garage Bed Bed
Bath Kitchen
Pergola Pool
First floor
Bed
Dressing
Bath Study
MAIN BEDROOM Top and opposite Bedhead and armchair upholstered in Mulberry Home ‘Wild Geese’, both Sorrento Furniture. Throw, Coastal
Living. Cushions, Tigger Hall Design. Zenn ottoman, Greenhouse Interiors. Hawa mirror, artworks and Fjord bedside tables, all Boyd Blue. Bryant
sconce, The Montauk Lighting Co. Carpet, KWD & Co. Shutters, Lynch’s Window Fashions. WALK-IN WARDROBE Ottoman upholstered in Marco
Fabrics ‘Romo’, Sorrento Furniture. MAIN ENSUITE Walls and floor aged limestone, KWD & Co. Metalicus quartzite benchtop, Gladstones Granite
& Marble. Handles, Domino Brass Fittings. Architectura basin, Villeroy & Boch. Covet sconces, The Montauk Lighting Co. Harvard wall mirror, Luxe
Mirrors. Nero bath, Hardings Hardware. City Plus ‘Manhattan’ tapware, Brodware. Hand towel, Købn. >
74 | AUSTRALIAN HOUSE & GARDENhouses H G
The house is designed so that the family can enter amazing sunsets.” While the original plan was to have
through the garage and a sensible mudroom. The more a study up here too, they found out Lucy was pregnant
formal entrance opens into a grand foyer. To the right of with baby number three part of the way through the
this foyer are the boys’ bedrooms, which are separated interiors process so it was changed to a nursery.
by a shared bathroom. To the left is a guestroom and, via Furnishing the house came very late in the process
a small study nook walkway, is a play room for the and Steve says he and Lucy spent three months of
children. Through a narrow, double-storey light-filled their lives and every waking moment buying all new
void and past the staircase pieces – with a little advice
with a powder room tucked “NOW WE HAVE THE DREAM from Kate along the way.
neatly underneath, the HOME AND THREE “It was very stressful
house opens up into a and we had to make quite
massive kitchen, dining KIDS, WE’RE HAPPY a few decisions on the fly
and family zone. TO JUST ENJOY WHAT because we were on such a
Steve says Lucy would WE’VE ACHIEVED.” tight deadline,” says Steve.
have been happy with a “We’d moved with a baby
Steve Cahill, owner
single-storey house but the before and really didn’t
sea views higher up were just too good not to maximise. want to do it again. Now that we have the dream home
“We had paid for the view and I thought it would have and three kids, we’re happy for things to slow down a bit
been a waste to have the kids upstairs. So we decided to and just enjoy what we have achieved.” #
put the master bedroom up there. It’s amazing – you can KWD & Co, Mount Martha, Victoria; (03) 5974 1800
see straight down the beach to the pier. We also have a or kwdandco.com.au. Cahill Building Group,
nice westerly aspect over Port Phillip Bay and get some Mornington, Victoria; cahillbg.com.au.
PERGOLA Byron outdoor slatted dining table, Montego three-seater sofa and orange butterfly-style chairs,
all Globe West. Dining chairs, Kmart. FRONT ENTRANCE The grounds were landscaped by Plume Studio.
Aged limestone external paving. Exterior painted in Dulux Black Pearl with roof, gutters and downpipes in
Colorbond Monument. For Where to Buy, see page 192.
AUSTRALIAN HOUSE & GARDEN | 77You can also read



























































