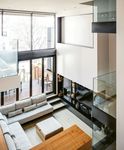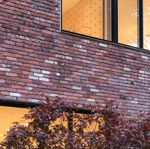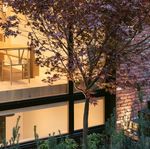The Urban House FOR ARCHITECTS AND BUILDERS OF DISTINCTIVE HOMES - VOL. 1, 2020 - Squarespace
←
→
Page content transcription
If your browser does not render page correctly, please read the page content below
DESIGN LAB THE URBAN HOUSE
Park Slope Townhouse
BROOKLYN, NEW YORK
RESOLUTION: 4 ARCHITECTURE
Park Slope is a world of leafy streets
lined with brick and brownstone
townhouses, often with rounded bays
and high stoops. Most were built near
the turn of the 20th century and have
been lovingly updated over the decades
by young families migrating from
Manhattan. But here and there are
wood-clad houses that are falling apart.
About 10 years ago, architect Joseph
Tanney’s clients acquired one of those
teardowns. Sandwiched between a large
apartment building and smaller-scale
row houses, it was leaning and you could
step through the floors, says Joe. The
couple, childless at the time, are both art-
ists and needed only about 1,000 square
feet of living space. However, zoning
allowed for 5,000 square feet, which is
what they ended up with when the house
was completed in 2017. “It’s what one
does in New York City to maximize the
value of the property,” Joe says.
New York City-based Res4 Architec-
ture is nationally known for its modern,
prefabricated houses that aim to im-
prove the way construction is delivered.
This project was originally conceived
that way, but the modular approach nev-
er materialized. When it was first being
sketched in 2010, few factories were
set up to execute steel framing at that
scale. “They were focused on projects
25,000 square feet and up,” Joe says.
His factory sources have evolved since
66 RESIDENTIALDESIGNMAGAZINE.COM VOL. 1, 2020 VOL. 1, 2020 RESIDENTIALDESIGNMAGAZINE.COM 67DESIGN LAB THE URBAN HOUSE
This page and opposite: Owned by artists, the Brooklyn townhouse is replete with custom flourishes, including the built-in
banquette fabricated on-site from ¼-inch-thick Corian over a plywood shell.
then, though. “Now we are building a 3D Collage Comprising 1,000 square feet on
modular house out of steel in the Brook- The new five-story townhouse responds each floor, the house forms a fascinat-
lyn Navy Yard,” he says. to their request for abundant natural ing collage in plan and section. The
With tight neighbors and narrow light and a strong connection to the ground level contains a garage and
lots, urban building is predictably outdoors—and the arrival of two sons mudroom, guest bedroom and bath, and
difficult, and this case was no different. born during the project’s five-year a playroom that opens to the backyard.
Trouble began during demolition with duration from demolition to completion. Pedestrians climb the wide brick block
the discovery that the wood house next Clad in brick, cedar rainscreens, and stoop and step into the foyer, where
door was leaning 9 inches over the prop- black aluminum panels, it is respectful a wood-and-steel staircase supplies a
erty line. What’s more, the neighbor of the neighbors. The front façade steps modern interpretation of the classic
had appropriated that space by building back to align with the other townhouses townhouse typology. “Wherever the
a TV niche on the lower level. “It took a on the block (the deeply set-back wood stoop is, that 4-to-8-foot zone pulls all
while to resolve,” Joe says. “We told the house next door is an anomaly), while the way through the house,” Joe says.
neighbor we needed to reclaim the space the protruding three-story cedar volume Elegant and logical, the interiors
to build our walls. I think the clients acknowledges the apartment-house bay shift sectionally as one moves up
bought him a big TV.” on the west. through the house. On the first floor
68 RESIDENTIALDESIGNMAGAZINE.COM VOL. 1, 2020 VOL. 1, 2020 RESIDENTIALDESIGNMAGAZINE.COM 69DESIGN LAB THE URBAN HOUSE
This page and opposite: With its Escher-like
maze of sunken levels, mezzanines, terraces, and
overlooks, the house draws in abundant natural
light. The stairwell’s stack effect couples with
top-level sliding doors to ventilate the home
naturally.
is the social nucleus: an eat-in kitchen While the typical brownstone is
flanked by a dining area and a sunk- inward-looking, this one maximizes
en living room, which rises to double light and air. The stairwell and many
height. The mezzanine above holds a operable windows create a stack effect
movie pod cantilevered over the living as warm air escapes through large slid-
room, an enclosed corner office, and a ing glass doors on the top floor. With its
private balcony wrapped in cedar slats. glass railings and open treads made of
Upstairs are the boys’ bedrooms and Parallam-strand lumber, the staircase
the master suite and rear balcony, and provides through-views to the terraces
on top is an art studio opening to north on each floor, connecting occupants to
and south ipe decks. During the design, the world beyond. It also acts as a light
the clients added an elevator, rooftop shaft. Past the third-floor landing, a
vegetable garden and Jacuzzi, and a wall of frosted glass in the master bath
solar canopy that shades the art studio’s softly illuminates the stairwell. “The
south terrace. clients requested a skylight in their
70 RESIDENTIALDESIGNMAGAZINE.COM VOL. 1, 2020 VOL. 1, 2020 RESIDENTIALDESIGNMAGAZINE.COM 71DESIGN LAB THE URBAN HOUSE
shower,” Joe says. “One way to do that
was to push that piece out to allow light
from above.” Top-floor terraces also
funnel light into the 14-gauge hot-rolled
steel staircase. “The black steel is dark,
yet reflects light,” Joe says. “Its color
and intensity changes over the day rela-
tive to the light.”
While the typical
brownstone is
inward-looking,
this one maximizes
light and air.
Interior Landscape
Other important details add to the
experience of family-friendly living.
In the bay on the main floor, a built-in
sofa makes a strong connection to the
street. A saltwater aquarium divides the
kitchen and living room, where a cus-
tom teak sofa wraps three sides. Behind
it, a wall of teak cabinetry stitches to-
gether the kitchen and living room and
stretches up to the mezzanine “mosh
pit,” as Joe calls it. In this plush spot,
the family watches movies on a pro-
jector screen. It drops down from high
on the opposite wall, where blackened
steel shelving holds media equipment
and a fireplace.
The cocoon-like movie pod was one
of several interior elements that were
redesigned for functionality and to
This page: Sliding screens on the second-floor mezzanine allow the office to close off from
balance the budget. The original con- family activity or join in the hubbub.
cept of an egg-shaped fiberglass mold
proved too expensive to build, so the
teak millwork was extended upward to
This page: Hovering above the double-height
living room, the movie “pod” contains built-in
speakers and a projector that sends images to
a drop-down screen above the fireplace.
72 RESIDENTIALDESIGNMAGAZINE.COM VOL. 1, 2020 VOL. 1, 2020 RESIDENTIALDESIGNMAGAZINE.COM 73DESIGN LAB THE URBAN HOUSE
create a C-shaped space with a built- 12
12
in speaker and projector, says project
architect Jessica Wilcock. During con-
struction, the team also worked with 11 11
a series of Corian fabricators to figure
out the most economical way to build
the circular banquette that flows out of
10
10
the kitchen island—a central feature.
“Heat-setting the Corian off-site was 8
8
9 9
8
9 9
9
8
very expensive, so we found someone
9
7 8
willing to use thinner Corian, a quar-
7
6
8
4 5 7 6
6
5 7
4
6
ter-inch thick, and form it on-site over 7
7
a shell that a millworker made out of 6
6
5 6
3
5 6
framing and plywood,” she says. “That
3
55
2
4 4 4
2
4 4 4
offered a pretty large cost saving.” 33 44
The green and blue palette—char- 1
1 4
4
1
1
1
1
1
1
3
3
1
1
2
treuse sofa and chairs, blue leather for 2
2
2
33
5
5
the banquette—“talks to the aquari- 33 2
2
2 2
2
2
5
5
um.” Says Jessica, “The clients were 3
3
constantly doing research and intro-
ducing playful, fun elements, like the
GARDEN
1
GARDEN LEVEL
ELEVATOR
LEVEL FIRST
1
FLOOR
FIRST FLOOR
ELEVATOR
SECOND
1
FLOOR
SECOND FLOOR
ELEVATOR THIRD
1 FLOOR
THIRD FLOOR
ELEVATOR LOFT
1 FLOOR
LOFT FLOOR
ELEVATOR
1. Elevator 1. Elevator 1. Elevator 1. Elevator 1. Elevator
2 GARAGE 2 ENTRY 2 OFFICE 2 KIDS BEDROOM 2 ART STUDIO
3 MECHANICAL ROOM 3 DINING 3 MEZZANINE 3 KIDS BATH 3 POWDER ROOM
4 AQUARIUM EQUIPMENT ROOM 4 KITCHEN 4 MOVIE POD 4 MECHANICAL CLOSET 4 MECHANICAL CLOSET
2. Garage 2. Entry 2. Office 2. Kids Bedroom 2. Art Studio
5 MUDROOM ENTRY 5 ISLAND BANQUETTE 5 PROJECTOR SCREEN 5 MASTER CLOSET 5 FRONT TERRACE
6 LAUNDRY ROOM 6 LIVING 6 MASTER DRESSER 6 REAR TERRACE
7 GUEST BATH 7 POWDER ROOM 7 MASTER BEDROOM
3. Mechanical Room 3. Dining 3. Mezzanine 3. Kids Bath 3. Powder Room
8 GUEST BEDROOM 8 DINING TERRACE 8 MASTER BATH
9 PLAYROOM 9 WATER WALL FEATURE 9 MASTER BALCONY
10 REAR PATIO
4. Aquarium Equipment 4. Kitchen 4. Movie Pod 4. Mechanical Closet 4. Mechanical Closet
11 TURF YARD
12 BAMBOO PLANTERS
This page : The master suite and childrens’ Room 5. Island Banquette 5. Projector Screen 5. Master Closet 5. Front Terrace
bedrooms are on the fourth level of the five-level 5. Mudroom Entry 6. Living 6. Master Dresser 6. Rear Terrace
townhouse, but there’s an elevator for when the 6. Laundry Room 7. Powder Room 7. Master Bedroom
climb feels daunting. 7. Guest Bath 8. Dining Terrace 8. Master Bath
8. Guest Bedroom 9. Water Wall Feature 9. Master Balcony
9. Playroom
10. Rear Patio
11. Turf Yard
12. Bamboo Planters
SECTION PERSPECTIVE
74 RESIDENTIALDESIGNMAGAZINE.COM VOL. 1, 2020 VOL. 1, 2020 RESIDENTIALDESIGNMAGAZINE.COM 75DESIGN LAB THE URBAN HOUSE
saltwater aquarium. Originally it
was designed as a pure glass volume
with lighting inside, but we made a
solid piece to hide the pipes, which
run down to an equipment room
on the lower level, and a top access
panel for feeding and cleaning.”
Res4 created a cozy interior
where the family enjoys gathering,
plus a maintenance-free, tile-turf
lawn where the kids can play ball
even in the heart of the city. “The
clients entertain quite a bit,” Joe
says. “The kids and their cousins,
kindergarteners, attend the school
where my wife teaches. Some of
the teachers overheard the cousins
talking about a house with an aquar-
ium in the middle, and they went
on and on about the stair and the
movie pod. It was funny to hear the This page: The hardworking ground level houses
garage, guest quarters, kids’ playroom with
cousins of these kids talking about
access to a turfed backyard, mudroom, and
how amazing the house is.” With its laundry facilities.
memorable amenities, striking street
presence, and view out, the house
provides a wide range of experiences
in one urban-friendly package.
Park Slope Townhouse
Brooklyn, New York
ARCHITECT: Principals-in-charge Joseph COOKTOP: Wolf PHOTOVOLTAICS: SolarOne Solutions
Tanney, AIA, and Robert Luntz, AIA; DISHWASHER: Miele RANGE: Wolf
project architects Colin Murtaugh, AIA;
DISPOSAL: Insinkerator REFRIGERATOR: Sub-Zero
Terrence Seah; Jessica Wilcock,
Resolution: 4 Architecture, New York DOORS: Accurate, Grant SECURITY SYSTEMS: Alarms R Us,
ELEVATOR: Handi-Lift Honeywell
BUILDER: Professional Grade Construction,
Brooklyn, New York ENTRY DOOR HARDWARE: Schlage SINKS: Blanco Precision Microedge,
WETSTYLE, Kohler
PROJECT SIZE: 5,000 square feet FAUCETS: Hansgrohe, Speakman
SKYLIGHTS: Wasco (VELUX Commercial)
SITE SIZE: 0.06 acres FIREPLACE: Wittus
TOILETS: TOTO
CONSTRUCTION COST: Withheld FLOORING: Graf Brothers Flooring
engineered wood TUBS: Zuma
PHOTOGRAPHY: Eric Soltan and
Resolution: 4 Architecture HVAC: Carrier TURF TILES: Edel Grass
LIGHTING: Juno UNDERLAYMENT: Densglass sheathing
KEY PRODUCTS:
LIGHTING CONTROL SYSTEMS: Lutron VENT HOOD: Miele
CLADDING: Omega-Lite Aluminum Panels,
OVENS: Wolf WASHER/DRYER: LG
EIFS
PAINTS/STAINS: Benjamin Moore WINDOW WALL SYSTEM: NanaWall
COUNTERTOPS: DuPont Corian
76 RESIDENTIALDESIGNMAGAZINE.COM VOL. 1, 2020 VOL. 1, 2020 RESIDENTIALDESIGNMAGAZINE.COM 77You can also read



























































