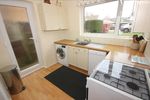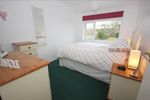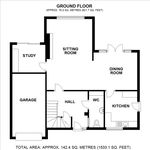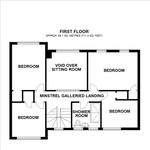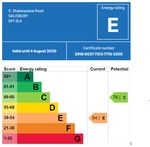5 SHAKESPEARE ROAD, STRATFORD SUB CASTLE, SALISBURY, WILTSHIRE, SP1 3LA PRICE: £440,000
←
→
Page content transcription
If your browser does not render page correctly, please read the page content below
A MODERN DETACHED FAMILY HOUSE IN
A POPULAR SMALL CUL-DE-SAC IN THE
SOUGHT AFTER STRATFORD SUB CASTLE
SUBURB OF SALISBURY
DIRECTIONS:
From our office proceed out of the city centre along
Castle Street and at the roundabout take the second exit
onto Castle Road. Proceed to the traffic lights and bear
left past South Wilts Girls Grammar School on the left
hand side. Continue for approximately quarter of a
mile and Shakespeare Road will be found on the left
hand side. This property is located after a short
distance in the cul-de-sac on the left as indicated by the
agents "For Sale" board.
DESCRIPTION:
This is a modern detached family house built in the
late 1960s in a small quiet cul-de-sac in the much
sought after Stratford Sub Castle area on the edge of
the city. The house is built of brick elevations beneath
a tiled roof. The light and airy accommodation
includes a reception hall, cloakroom, spacious
sitting/dining room access to the rear garden, study and
kitchen. On the first floor there are four bedrooms and
a large family shower room. The two front bedrooms
have views to Hudsons Field and Old Sarum. The
minstrel gallery on the landing overlooks the living
room. The house has a gas fired central heating
radiator system and double glazing. Outside to the
front there is an open plan lawned garden with two car
drive and an integral garage. There is gated side
access to an enclosed south west facing rear garden
with patio areas, lawn, wildlife pond and summer
house.LOCATION: The property is located in a small cul-de-sac in
Stratford Sub Castle, a village suburb of the cathedral city of
Salisbury. It has a church, primary school and there is a good
bus services to the city centre which is also within reasonable
walking distance. There are excellent walks around and across
to Hudsons Field, Old Sarum and along the River Avon. The
city of Salisbury has excellent shopping facilities and a twice
weekly market, schools in the private, state and grammar
sectors and a good range of social amenities including
restaurants, theatre, cinema and leisure centre. Salisbury also
has a main line railway station with services to London
Waterloo.
The accommodation comprises:
RECEPTION HALL: Radiator and staircase to first floor with
deep cupboard beneath.
CLOAKROOM: With shoe/coats cupboard, WC, wash hand
basin and radiator.
OPEN PLAN SITTING/DINING ROOM: 7.42m x 5.80m
(24' 4" x 19' 0") (Maximum measurements overall) L-shaped
room with wood flooring, a Jetmaster gas coal effect fire, large
picture window overlooking the rear garden, French doors from
the dining area to the patio.
STUDY: 2.65m x 2.41m (8' 8" x 7' 10") Work surface to one
wall, cupboards and drawers beneath, wall cupboards, radiator
and sliding patio door to rear garden.
KITCHEN: 2.91m x 2.75m (9' 6" x 9' 0") With laminate work
double wardrobe with shelves, radiator and built in cupboard
surfaces, base cupboards and drawers, matching wall cupboards,
housing the hot water cylinder and Glow Worm gas fired
stainless steel single drainer sink unit, spaces for gas cooker
boiler.
with filter hood and fridge/freezer, plumbing for washing
machine and dishwasher, laminate floor and door to side access.
BEDROOM 3: 2.72m x 2.68m (8' 11" x 8' 9") Outlook to
Hudsons Field and Old Sarum, built in cupboard and radiator.
ON THE FIRST FLOOR
BEDROOM 4: 2.93m x 2.55m (9' 7" x 8' 4") With built in
LANDING: With loft hatch and minstrel gallery overlooking
cupboard, radiator and view to Hudsons Field.
the sitting/dining room.
SHOWER ROOM: Fully tiled walls, large walk in double
BEDROOM 1: 3.63m x 2.68m (11' 10" x 8' 9") With wardrobe
shower with side screen, wall units incorporating wash hand
and radiator.
basin and WC, radiator, Aqua-step flooring and ceiling down
lights.
BEDROOM 2: 3.69m x 2.93m (12' 1" x 9' 7") With fittedOUTSIDE: At the front of the property there is a driveway for two vehicles leading to the garage 5.23m x 2.68m (17' 1" x 8' 9") with up and over door, power and light. The front garden is
open plan and laid to lawn and there is an outside water tap. There is gated side access to the south westerly facing rear garden which is enclosed and has shrub borders, two patios, lawn,
wildlife pond and summer house.
SERVICES: All mains services are connected to the property. COUNCIL TAX BAND: E (£2,463.55 for 2020/2021)
Viewing By confirmed appointment only with the vendor’s agent. Telephone 01722 414747. 7416/GV/7.12.2020
Agent’s note Every effort has been made to prepare these particulars as carefully as possible. However, intending purchasers should be aware that their accuracy is not
guaranteed, nor do they form part of any contract. Please note that the quoted room sizes are approximate and we advise you to verify the dimensions carefully, especially when
ordering carpets, fittings, or any built in furniture. Where heating and electrical equipment is included, please be aware that we have not tested the appliances. We strongly
recommend purchasers obtain legal advice and a survey.
t 01722 414747
44 Castle Street, Salisbury, Wiltshire, SP1 3TS
e homes@mckillopandgregory.co.uk
www.mckillopandgregory.co.uk
M593 Printed by Ravensworth 01670 713330You can also read




