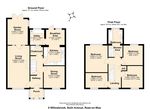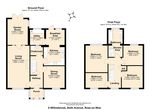8 Willowbrook, Greytree, Ross-on-Wye Herefordshire, HR9 7JS - Guide: £345,000
←
→
Page content transcription
If your browser does not render page correctly, please read the page content below
8 WILLOWBROOK, GREYTREE, ROSS-ON-WYE, HEREFORDSHIRE, HR9 7JS
AN EXTREMELY WELL PRESENTED, EXTENDED, FOUR BEDROOM DETACHED HOUSE SET ON THE EDGE OF TOWN, WITHIN WALKING
DISTANCE OF BOTH SHOPS AND THE RIVER WYE. GENEROUS DRIVEWAY LEADING TO EXTRA-LONG SINGLE GARAGE WITH AMPLE SPACE
FOR STORAGE/WORKSHOP AREA.
Entrance Porch, Hallway, Sitting Room, Garden Room, Dining Room, Kitchen/Breakfast Room, Utility Room, Downstairs W.C., Four Bedrooms,
Family Bath/Shower Room. Well Maintained Long Rear Garden. Extra-Long Single Garage.
LOCATION & DESCRIPTION
8 Willowbrook sits towards the end of a small, no-through close, with a surprisingly rural Dining Room approx. 10’1 by 9’8 with window to front elevation. Laminate flooring.
outlook from the front, for a property within a mile walk of Ross town centre, and approx. ½
mile walk from the River Wye. Kitchen/Breakfast Room approx. 16’1 by 9’8 having light wood, Shaker style effect, floor and
wall mounted drawer and cupboard units with granite effect laminate worktop over. Built
Constructed in the early 80’s by Crouch Homes, but having been extended and lovingly within these is the stainless-steel sink and drainer with chrome mixer tap. Tecnik integrated
maintained by the owners (who bought the property from new!) The property offers a great deal dishwasher. Tecnik four ring gas hob with extractor fan over. Tecnik fridge, Bosch electric
of versatile accommodation on both the ground floor and first floor. Many may choose to use oven and Bosch combination electric microwave above. Small breakfast bar style area with
either the dining room, or perhaps one of the bedrooms as a home office. granite effect laminate worktop over. To the far end of the kitchen is an open area, large enough
for further units should one wish, or for a dining table to create a lovely breakfast room, with
For those wanting a workshop or somewhere for storage, the long single garage is a significant window and glazed door looking out over the rear garden. Tiled floor. Door through to:
asset to the property. With space to house a vehicle plus additional area for any other
requirements. Utility Room approx. 7’ by 6’5 with space for additional fridge/freezer. Plumbing for washing
machine. Space for tumble dryer. Housed here is the Viessmann Vitodens 100 Gas Combi
Overall we feel this property presents a fantastic opportunity for a potential purchaser to start Boiler. Window overlooking rear garden. Tiled floor.
the next chapter of their life in a new home without the requirement to carry out works.
Downstairs W.C. with hanging space for coats and racking for shoes. Suite comprising
In detail the property comprises: compact sink with chrome mixer tap over and small vanity unit below. W.C. and mirrored
medicine cabinet.
Enclosed Entrance Porch with glazing to all three sides including glazed entrance door. Space
for shoes etc. Tiled floor. Secondary front door leads to: First Floor Galleried Landing with light admitted from window to front elevation. Fitted
carpet.
Entrance Hallway with under stairs cupboard, space for side table or perhaps coat hooks.
Wood effect Karndean flooring. Doors through to: Bedroom One approx. 12’6 by 10’5. Being of very generous proportions, allowing for a large
bay of fitted wardrobes, providing much storage space. Window overlooking rear aspect.
Living Room approx. 19’6 by 10’2 with window to front elevation, glazed door and side panels Laminate flooring.
through to the Garden Room (see later). Coal effect electric fire with wooden mantle, set into
light granite backplate with granite hearth. Fitted carpet. Bedroom Two approx. 9’2 by 8’8 again with window overlooking rear aspect. Laminate
flooring.
Garden Room approx. 11’11 by 9’4 with pair of glazed French doors leading to the garden and
window to side elevation, providing excellent additional living area throughout the year. Wood Bedroom Three approx. 10’9 by 9’11 with window to front elevation and space for large bay
effect laminate flooring. of wardrobes/drawers. Laminate flooring.Bedroom Four/Home Office approx. 10’5 by 6’10 with window to front elevation. Currently used by the vendor as the grandchild’s bedroom, housing cot etc. Could also be used as single room, or for those wishing to work from home, it would make an ideal home office. Family Bath/Shower Room being of very generous proportions owing to the extension added by the current vendors. Suite comprising large glass screened shower cubicle with aqua boarding, housing a chrome mixer shower. Bath with chrome mixer taps and shower attachment over. Pedestal wash hand basin. W.C. Two heated towel radiators, mirrored medicine cabinet. Obscured window to rear elevation. Laminate flooring. OUTSIDE To the front of the property is a tarmac drive with lawned area and brick pavers leading to the entrance porch. Within the lawn is a Magnolia Stellata tree. The tarmac drive is of very generous length giving enough parking for up to three vehicles, possibly more, and leads to the Long Single Garage of overall approx. external dimensions 27’x9’. From the driveway is a wooden pedestrian gate leading to the rear garden, and onto an Attractive Irregular Stone Patio including circular paved area, perfect for garden table and chairs. Bounding one side of the property is a half-height brick wall with flower bed containing a variety of species of shrubs, including a further magnolia. Moving on from the patio is the Main Lawn Area with path and stone slabs leading to the rear door of the garage. To the far end of the garden is a second higher level section, primarily laid to lawn. This raised level of garden is currently used by the vendors for washing and bird feeding, keeping it separate from the main garden area. SERVICES: Mains gas, electricity, water and drainage are connected. OUTGOINGS: ‘D’ Council Tax Band EPC RATING: ‘C’ (Full EPC Rating available) TO VIEW: Strictly and only please by prior telephone appointment through Morris Bricknell Tel: 01989 768320. DIRECTIONS: From the stone-built Market House in the centre of Ross, proceed along Broad Street, onto Brookend Street, turning left at the mini roundabout at Five Ways. Continue straight along this road, eventually passing under the Dual Caridgeway bridge, and follow the road around to the right. Thereafter turn left into Sixth Avenue, and halfway along Sixth Avenue, Willowbrook will be seen on your left hand side. MONEY LAUNDERING REGULATIONS: To comply with money laundering regulations prospective purchasers will be asked to produce identification documentation at the time of making an offer. We ask for your co-operation in order that there is no delay in agreeing the sale. IMPORTANT NOTICE: Morris Bricknell for themselves as Agents, and for the Vendor of this property, give notice that: i) These particulars are not an offer or Contract, nor part of one ii) They are intended to give a fair description of the property, but neither Morris Bricknell or the Vendor accept responsibility for any error they may contain, however caused. Any intending purchaser must therefore satisfy himself by inspection or otherwise as to their correctness iii) Neither Morris Bricknell, nor any of their employees, have any authority to make or give any further representation or warranty in relation to this property iv) The Agents have not tested any apparatus, equipment, fixtures, fittings or services, so cannot verify that they are in working order or fit for the purpose. v) You are advised to check the availability of any property before travelling any distance to view. M618 Printed by Ravensworth 0870 112 5306
STROUD HOUSE • 30 GLOUCESTER ROAD • ROSS-ON-WYE • HEREFORDSHIRE • HR9 5 LE
Tel: 01989 768320 email: info@morrisbricknell.com www.morrisbricknell.comYou can also read



























































