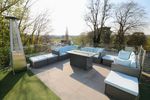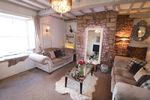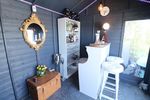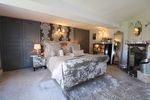ROCK HOUSE, 14 WYE STREET, ROSS-ON-WYE, HEREFORDSHIRE, HR9 7BX - Guide: £765,000
←
→
Page content transcription
If your browser does not render page correctly, please read the page content below
ROCK HOUSE, 14 WYE STREET, ROSS-ON-WYE, HEREFORDSHIRE, HR9 7BX
FOUR BEDROOM, LISTED GRADE II TOWN HOUSE IN A FANTASTIC LOCATION OVERLOOKING THE RIVER WYE.
SECRET, HIGH-LEVEL GARDEN WITH HOT TUB, BAR AND SEATING AREA.
VIEWS OVER THE FAMOUS HORSESHOE BEND OF THE WYE.
Dining Room, Sitting Room, Kitchen, Utility, Downstairs W.C., Four Bedrooms, Family Bathroom, Walk in Shower Room, Outside W.C.
LOCATION & DESCRIPTION
Rock House occupies a truly special location, close to the heart of the market and tourist town large white ceramic sink with chrome mixer taps over. Integrated Hoover dishwasher. Belling
of Ross-on-Wye, and overlooking the horseshoe bend of The River Wye. From the front door, Classic 5 ring gas hob with ovens below, set into old stone fire surround with wooden mantle
one can be by the river in under a minute, with walks in many directions, or into the town itself over. Large light porcelain floor tiles. Archway through to:
within a matter of minutes.
Utility Room with space for washing machine and dryer. Housed here is the Integas, gas fired
For those travelling in and out of the area, the A40 dual carriageway and M50 motorway are central heating boiler. Porcelain tiled floor continues from the kitchen. Door to Side Courtyard
within minutes drive, giving first class access to the national motorway network. (See Later). Door to:
The property has been lovingly renovated by the current vendors to create the unique property Downstairs W.C. Window to side elevation. Pedestal hand basin, W.C. Tiled floor.
that you see today. This is a one-off opportunity to own a property on which the owners have
stamped their own very particular character. Stairs from Dining Room leading to First Floor Landing. Fitted carpet.
If you enjoy entertaining guests, then look no further. With four generous double bedrooms, Bedroom Four/Dressing Room approx. 11’6 x 11’5 and with windows to two elevations. This
there is plenty of space for friends and family to stay. You will of course be making the most of room is used by the current vendors as a dressing room, however it would also make a fantastic
the secret high level garden with bar, seating area and hot tub. Sat up here, one gets the most double bedroom with the same views which this property enjoys from the majority of its
incredible views across The Wye, giving one the ability to relax and observe the wonderful rooms. Fitted carpet. Large bay of fitted wardrobes with sliding doors.
scene. To those potentially interested, we highly recommend a viewing in order to appreciate
all that it has to offer. Family Bathroom being incredibly generous size with double doors accessing and framing the
roll top bath having chrome mixer taps with shower attachment over. Doors to one corner
In detail the property comprises: reveal a most useful storage cupboard. Attractive marble fire surround and hearth. Double
sinks are set into attractive wooden unit. W.C. Window to front elevation.
Dining Room of overall max dimensions approx. 16’4 x 10’4 with sash window to front
elevation, and views towards the River Wye. Arch topped alcove to one side. Painted Four steps lead up from the First Floor Landing to:
floorboards. Door to cellar. Doors through to:
Master Bedroom approx. 16’4 x 14’11 Another generous sized room with views over the
Siting Room of overall max dimensions approx. 17’1 x 16’10 with large sash window to front River and the River Bank. Large fitted wardrobes to either side of the fireplace frame the bed.
elevation, giving views over River Wye. This is a room with immense character having Attractive cast iron fireplace set into wooden surround with tiled details. Fitted carpet.
exposed stonework and attractively painted beams. Set within the sash window is a window
seat. To one corner is a large stone fireplace, within which is set a log burning stove. Character Stairs continue to Second Floor Landing. Fitted carpet. A door from here leads to the outside
wooden mantle beam over. Flagstone hearth. Fitted carpet. passageway. Door through to:
Kitchen of overall max dimensions approx. 12’10 x 11’5 with pair of windows to front Bedroom Two approx. 12’1 x 11’10 with window to front elevation giving fantastic views.
elevation. This kitchen is a one off design with wall and floor mounted hand crafted units, Arch topped alcove to one side. Fitted carpet.
including hidden cupboards behind the pillar trims. Solid granite worktops over. Set within is aBedroom Three approx. 10’11 x 10’10. Window to front elevation. Fitted carpet. SERVICES: Mains water, electricity, gas and drainage are connected.
Shower Room/W.C. A unique design with black and gold tiles, extra-large walk-in shower OUTGOINGS: ‘E’ Council Tax Band
with large rain head and separate hand held shower attachment. Gold, glass sink with waterfall
taps positioned over, set onto black vanity unit and infinity mirror positioned over. W.C. TO VIEW: Strictly and only please by prior telephone appointment through Morris Bricknell
Window to side elevation. LED lighting set into alcove in the shower. Tel: 01989 768320.
OUTSIDE DIRECTIONS:
To the front of the property, accessed from Wye Street, is a Small Courtyard with space for From the Market House in the centre of Ross-on-Wye, head west along High Street. At the
seating and flowerpots etc. To one corner is a young Cherry tree currently covered with junction with Wilton Road, at The Man of Ross, turn left, and almost immediately, take the
blossom. This flagstone courtyard continues to the right of the property to the Side Courtyard first right along Wye Street. Continue downhill around the corner to the left, Rock House is the
which can also be accessed from the utility room. It has space for a shed, bins etc as well as last house on the left, opposite the signs for The Hope and Anchor.
providing a further private seating area. Steps lead from here to the passageway and outside
W.C., before leading on to the rear high level garden. MONEY LAUNDERING REGULATIONS: To comply with money laundering regulations
prospective purchasers will be asked to produce identification documentation at the time of
Outside W.C. with WC and floating hand basin. making an offer. We ask for your co-operation in order that there is no delay in agreeing the
sale.
Steps from this rear passage lead to the High Level Garden. This is one of the key attributes
of this property, a private area, which most locals would not even realise exists. The views
from here over the River Wye and Horseshoe Bend are truly special, with far reaching views
beyond. This area has been lovingly completed by the vendors, and provides a fantastic seating
and entertaining area with glass balustrade running around two sides, providing uninterrupted
views. To one corner is a tiled Seating Area with central fire table. Behind this is a Summer
House approx. 10’ x 8’ which houses the outdoor bar. With glazed bi-folding doors along
almost the entirety of the front, opening it to the garden, this makes the most incredible
entertaining space. To the opposite side are composite decked steps which lead to where the
Hot Tub is located. Here there is also room for sun loungers, together with space for a
barbecue. One really can imagine being here on a beautiful summer’s evening, overlooking the
Wye Valley, entertaining friends and family. Leading from here are a set of steps, and a rear
gate which gives direct access onto Wilton Road.SKETCH PLAN ONLY. ALL DIMENSIONS APPROXIMATE. DO NOT SCALE
IMPORTANT NOTICE: Morris Bricknell for themselves as Agents, and for the Vendor of this property, give notice that: i) These particulars are not an offer or Contract, nor part of one ii) They are intended to give a fair description of the
property, but neither Morris Bricknell or the Vendor accept responsibility for any error they may contain, however caused. Any intending purchaser must therefore satisfy himself by inspection or otherwise as to their correctness iii) Neither
Morris Bricknell, nor any of their employees, have any authority to make or give any further representation or warranty in relation to this property iv) The Agents have not tested any apparatus, equipment, fixtures, fittings or services, so cannot
verify that they are in working order or fit for the purpose. v) You are advised to check the availability of any property before travelling any distance to view.
M618 Printed by Ravensworth 0870 112 5306STROUD HOUSE • 30 GLOUCESTER ROAD • ROSS-ON-WYE • HEREFORDSHIRE • HR9 5 LE
Tel: 01989 768320 Email: info@morrisbricknell.com www.morrisbricknell.comYou can also read



























































