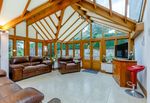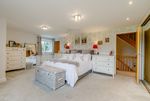Homefield, Corston, Malmesbury, Wiltshire, SN16 - Knight Frank
←
→
Page content transcription
If your browser does not render page correctly, please read the page content below
A beautifully presented
edge of village family
house with separate
cottage and large
garden.
Main House
Reception hall, Sitting room, Dining room,
Study, Kitchen, Conservatory and WC.
Principal bedroom with en suite bathroom,
four further bedrooms and three Bath / shower
rooms.
Malmesbury 2 miles - Cirencester 14 miles - Swindon 19 miles-
2,928sq ft / 272sq m Bath 35 miles - M4 (J17) 5 minutes - Chippenham Railway Station 15
The Cottage minutes (London Paddington service 70 minutes).
Sitting room, Dining room, Kitchen, Two (All times and distances are approximate).
Bedrooms, Shower room and WC.
1,125 sq ft / 105 sq m
Gardens and outbuildings
Garaging, Paddock, Four Stables, Gym and
Terrace with Tiki Hut.
In all about 0.89 acre.Homefield Homefield is situated on the edge of the popular village of Corston in North Wiltshire. Approached over a shared drive, the property is discreetly situated behind the parish Church away from the main road. Double automated gates open to the private resin drive that leads past the main house and to a spacious parking area with access to the garaging and separate cottage, both overlooking the private mown paddock. The natural stone main house was built around 1980 and is presented to a high standard. All rooms are of excellent proportions and are naturally light, with many looking over the beautiful garden. The property has been well maintained by the vendors who continue to improve this exceptional family home. A central reception hall links all rooms. The kitchen is next to the conservatory which makes for a great breakfast or TV room. The sitting room, with recently installed log burner, has glazed doors that overlook the large terrace and the paddock area beyond - an ideal space for family living and entertaining. The spacious principal bedroom looks over the garden and has ample storage and an en suite shower room. There are four more large bedrooms, two which are en suite, and a family bathroom over two floors. The Cottage A short walk across the drive is The Cottage, which was originally converted in 2015 and provides excellent ancillary accommodation for guests, dependant relatives or short and long term tenants. There are two reception areas, a central kitchen and a large downstairs bedroom with shower room and WC. In addition, there is a first floor bedroom.
Situation Homefield is located on the edge of the village of Corston, about 2 miles south of the popular historic market town of Malmesbury. Reputed to be the oldest borough in England, situated on the edge of the Cotswold Area of Outstanding Natural Beauty, Malmesbury has shops for everyday needs as well as a number of popular pubs, restaurants and specialist stores. Nearby larger centres of Chippenham, Bristol, Cirencester and Swindon are all within easy reach and have more extensive facilities. Travel connections in the area are excellent. The M4 provides efficient links to Swindon and London in the east and Bristol, the M5 and West Country to the west as well as regular inter-city train services. The area offers many sporting opportunities including first class motor sport at Castle Combe; golf at Bowood and Westonbirt; racing at Cheltenham, Bath and Newbury; water sports at The Cotswold Water Park; rugby at Bath and Bristol as well as hunting with the Duke of Beaufort’s Hunt. The area is renowned for its excellent schools, having both private and public schools within easy driving distance, including St Margaret’s and St Mary’s at Calne, Westonbirt, Beaudesert Park as well as further schools around Bristol and Bath. Gardens and Grounds Once through the automated gates, the property is extremely private. The resin drive leads to ample parking for the main house and cottage, with the addition of a triple bay carport. The large terrace links the main house and garden. Paved paths surround the house and are screened from the neighbours by mature trees and shrubs. The L shaped stable building provides excellent storage for garden furniture, a gym and general stores. There is potential to create a home office or studio and additional accommodation if required. In all about 0.89 acre.
Directions (SN16 0HB)
From Malmesbury take the A429 southbound towards the M4
(J17) and Chippenham. Enter the village of Corston, follow the road
around to your left and take the next left, shortly after the Radnor
Arms, signposted Rodbourne. After about 75 meters turn left, just
after the Church. Take the right hand fork to the double solid gates
and, if needed, ring the buzzer. Drive past the house and park
beside the garage.
Services
Mains water, electricity and drainage.
Oil fired central heating – separate boiler in the cottage.
Fibre is available in both the Main House and The Cottage.
New heading EPC
Main House C
The Cottage C
Fixtures and fittings
Only those mentioned in these sales particulars are included in
the sale. All others, such as fitted curtains, light fittings, garden
ornaments etc., are specifically excluded but may be made
available by separate negotiation.
Local authority
Wiltshire Council: Telephone 01249 706111
Council Tax: Main House Band G and The Cottage Band A
The Cottage
The Cottage The Cottage
Principal
Eaves Bedroom
Sitting Room 5.44 x 4.84
7.21 x 4.58 Principal Bedroom Eaves Eaves
17'10" x 15'11" Sky
23'8" x 15'0" 6.45 x 4.58 Bedroom 5 Kitchen
(Maximum) 21'2" x 15'0" 7.31 x 5.57 Sky 5.56 x 2.89
Bedroom 3 (Maximum) Sky
24'0" x 18'3" 18'3" x 9'6" Sky
F/P 5.37 x 3.63 (Maximum)
17'7" x 11'11"
Hall (Maximum)
3.54 x 2.87
11'7" x 9'5"
Sitting Room Sky
Dining Room
4.82 x 3.72 5.56 x 4.67
15'10" x 12'2" 18'3" x 15'4"
(Maximum) Bedroom 4
4.60 x 3.29 Sky
15'1" x 10'10" F/P
(Maximum)
Study
4.60 x 2.21
15'1" x 7'3" 3.60 x 3.54 Dining
Utility 11'10" x 11'7" Room
3.60 x 2.74
11'10" x 9'0"
Kitchen
5.51 x 3.60
18'1" x 11'10" Bedroom 2
(Maximum) 5.51 x 3.60
18'1" x 11'10" 3.46 x 3.39
11'4" x 11'1"
Conservatory
4.89 x 4.59
16'1" x 15'1" Glass
Bedroom 2
(Maximum) Roof 4.87 x 3.51 4.84 x 3.78
Gym 16'0" x 11'6" 15'11" x 12'5"
7.36 x 3.61 3.61 x 2.27
24'2" x 11'10" 11'10" x 7'5"
Sky Sky
Knight Frank We would be delighted to tell you more.
One Market Place,
Cirencester Rupert Sturgis
GL7 2PE 01285 659771
cirencester@knightfrank.com rupert.sturgis@knightfrank.com Connecting people & property, perfectly.
knightfrank.co.uk
Fixtures and fittings: A list of the fitted carpets, curtains, light fittings and other items fixed to the property which are included in the sale (or may be available by separate negotiation) will be provided by the Seller’s Solicitors.
Important Notice: 1. Particulars: These particulars are not an offer or contract, nor part of one. You should not rely on statements by Knight Frank LLP in the particulars or by word of mouth or in writing (“information”) as being factually accurate about the property, its condition or its value. Neither Knight Frank
LLP nor any joint agent has any authority to make any representations about the property, and accordingly any information given is entirely without responsibility on the part of the agents, seller(s) or lessor(s). 2. Photos, Videos etc: The photographs, property videos and virtual viewings etc. show only certain
parts of the property as they appeared at the time they were taken. Areas, measurements and distances given are approximate only. 3. Regulations etc: Any reference to alterations to, or use of, any part of the property does not mean that any necessary planning, building regulations or other consent has been
obtained. A buyer or lessee must find out by inspection or in other ways that these matters have been properly dealt with and that all information is correct. 4. VAT: The VAT position relating to the property may change without notice. 5. To find out how we process Personal Data, please refer to our Group Privacy
Statement and other notices at https://www.knightfrank.com/legals/privacy-statement.
Particulars dated June 2021. Photographs and videos dated June 2021
Knight Frank is the trading name of Knight Frank LLP. Knight Frank LLP is a limited liability partnership registered in England and Wales with registered number OC305934. Our registered office is at 55 Baker Street, London W1U 8AN where you may look at a list of members’ names. If we use the term ‘partner’
when referring to one of our representatives, that person will either be a member, employee, worker or consultant of Knight Frank LLP and not a partner in a partnership. If you do not want us to contact you further about our services then please contact us by either calling 020 3544 0692, email to marketing.
help@knightfrank.comor post to our UK Residential Marketing Manager at our registered office (above) providing your name and address.You can also read



























































