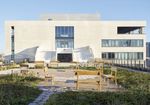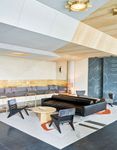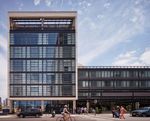HOTELS + ÁLVARO SIZA WILKINSONEYRE SMILJAN RADIC - COMMUNE DESIGN
←
→
Page content transcription
If your browser does not render page correctly, please read the page content below
100 ARCHITECTURAL RECORD APRIL 2018 BUILDING TYPE STUDY HOSPITALITY 101
Ace Hotel | Chicago | GREC Architects and COMMUNE Design
Out of The
Loop!
A new hotel borrows from 20th-century Modernism
to fit into a gritty landmarked district.
BY JAMES GAUER
A
river and a 10-lane expressway separate the Loop, Chicago’s high-
rise downtown, from the Fulton Market area, a gritty low-rise
backwater to the west whose brick warehouses used to provide
storage for wholesale-food businesses like meatpacking, in a city
Carl Sandburg described in 1914 as “hog butcher for the world.”
A century later, the hog butchers are long gone, replaced by
hipsters living in condo lofts, techies working at Google, foodies
flocking to upscale restaurants, and fashionistas navigating the cracked sidewalks
in 6-inch heels. The streetscape is scruffy, but it’s only a 10-minute walk from the
Loop, so developers have been descending into the area en masse, and today 52
projects are either under construction or on the drawing board. Many are for
hotels, which the rapidly gentrifying neighborhood needs, including new out-
posts for Hyatt, Hoxton, Nobu, and Equinox. Last August, the Portland-based
boutique hospitality chain Ace opened the $44 million, 159-room Ace Hotel
Chicago, designed by Chicago-based GREC Architects with interiors by Los
Angeles COMMUNE Design, firms that had previously collaborated on the Ace in
downtown L.A.
P H O T O G R A P H Y: © T O M H A R R I S
THREE-IN-ONE The hotel is massed to read as three buildings, one
incorporating a historic redbrick facade (opposite). The other wings
(left) feature charcoal-aluminum windows with floor-to-ceiling
industrial sashes and casements in horizontal ribbons.102 ARCHITECTURAL RECORD APRIL 2018 BUILDING TYPE STUDY HOSPITALITY ACE HOTEL CHICAGO GREC ARCHITECTS AND COMMUNE DESIGN 103
Trying to fit into a historic cityscape can STREET SIDE
lead architects into pastiche, but GREC side- The building’s low center
wing (right) houses the
stepped this trap with a sensitive modernist
lobby at grade and guest
intervention. “Our practice has long been rooms above. Set back to
14 14
7 7 rooted in the principles of early Modernism,” create a patio, it is
explains principal Don Copper. “A design enclosed by an open
A A A A
language inspired by the legacy of the steel-frame screen with
brick planters and
Bauhaus and Mies van der Rohe yet informed spandrels. The lobby bar
3 3 by the local warehouse vernacular seemed and restaurant are
4 4 8 8 harmonious with the Ace brand, compatible furnished in modern
2 2
6 6 with the area’s industrial aesthetic, and classics and showcase
commissioned art, such as
1 1 1 1 firmly rooted in Chicago’s architectural
6 6
5 a textile based on abstract
5 5
5 continuum.” bird’s-eye views of
The Ace is situated directly opposite Chicago (below).
Google—a company with enough clout to
demand a clause in its lease that stipulated
0 30 FT.
GROUND-FLOOR
GROUND-FLOOR PLAN
PLAN
0 30 FT. the construction of a hotel across the street.
10 M.
10 M.
The property was controlled by the same
developer that built the tech giant’s offices in
a renovated 1920s cold-storage facility. Ace
1 ENTRANCE
9 9 was selected in part because of its track re-
2 LOBBY
cord transforming emerging neighborhoods.
3 RECEPTION The 262-foot-long hotel site carried three
4 RESTAURANT restrictions. Google’s views of the Loop sky-
5 PATIO 9
9
line were protected by a height limit that
9
applied to most of the street frontage, leaving
6 RETAIL
only 54 feet at the north end for construction
7 EVENTS
higher than four stories. The area is land-
8 PRE-FUNCTION 9 9
marked, so the 45-foot-wide, two-story
SPACE redbrick facade of a former cheese warehouse
9 GUEST ROOM had to be retained, the only historic remnant
10 MEETING ROOM 0 30 FT. on the site. Finally, the district’s design regu-
TYPICAL-FLOOR PLAN
11 ROOF TERRACE
10 M. lations stipulated a continuous street wall.
GREC responded to these constraints with
12 ROOF-LEVEL
a hybrid building designed to look like three
P H O T O G R A P H Y: © A N JA L I P I N T O (O P P O S I T E , T O P ) ; M I K E S C H WA R T Z (O P P O S I T E , B O T T O M )
LOUNGE
smaller ones. At one end, they created a four-
13 PARKING 10
story structure behind the historic facade and
14 PARKING ACCESS clad it in matching red brick. At the other
end, beyond the boundaries of Google’s
height restriction, they built a seven-story
8 volume with meeting rooms, a bar, and loung-
es on the top two floors. Both of these wings
have retail space at grade and guest rooms
above. In between, the architects inserted a
10 10 163-foot-long, four-story span topped by a roof
terrace. Set back 20 feet from the property
SIXTH-FLOOR PLAN
0 30 FT. line, this lean central section contains the
10 M.
hotel lobby and public spaces, which are
visually extended by an outdoor patio. This
lively gathering place, for hotel guests and
casual drop-ins alike, is enclosed by an open
12 12 screen comprising steel columns and beams
8 8 with a brick base and spandrels—an airy
9 9 partition that also provides the required
9 9 9
9 9 9 street wall.
9 9 9 9
9 9 9
The architects reinforced the three-part
9 9 9
massing by using different materials for each
3 3 4 4 8 8 6 6 portion of the building. “This creates a more
13 13 13 13 varied streetscape,” says Copper. The new
SECTION A - AA - A
0 0 30 FT.
30 FT. floors visible above the historic facade not
SECTION 10 M.10 M.
only replicate the original red brick but also104 ARCHITECTURAL RECORD APRIL 2018 BUILDING TYPE STUDY HOSPITALITY ACE HOTEL CHICAGO GREC ARCHITECTS AND COMMUNE DESIGN 105
the punched windows. The seven-story wing is clad in creamy white
brick, with ribbonlike horizontal fenestration on the side elevation and
a graphic grid of floor-to-ceiling industrial sashes on the front, which
recalls Mies van der Rohe’s 1939 Minerals and Metals Building on the
Illinois Institute of Technology campus a few miles away. The facade of
the lower, central wing features a steel frame filled with ganged case-
ments and charcoal brick spandrels.
The interiors are a nuanced mix of high and low that Commune’s co-
founder Roman Alonso describes as “polished but comfortable.” The
glazed lobby, brilliantly sunny by day, merges seamlessly with a restau-
rant, bar, and coffee shop on a continuous floor of charcoal terrazzo,
under ceilings paneled in plywood and fiberboard. The reception desk and
bar are finished in linoleum and brass. In the guest rooms, exposed con-
crete ceilings contrast with plush draperies and eclectic custom
furnishings, while bathrooms and storage are wrapped in crisply detailed
plywood. Alonso says the design is “a little more grown-up and refined”
than Commune’s previous work for Ace. Unlike some hipster hostelries
that feel like nightclubs, this one is refreshingly light, airy, and calm.
Ace has established its brand primarily through edgy makeovers of
historic buildings. Its Chicago venture is only the second that’s mostly
new construction, but its bold, rigorous formalism, inspired by the local
Miesian heritage, was just what Kelly Sawdon, Ace’s chief brand officer,
wanted—“a modern synthesis of functionality, art, and design in the
legacy and spirit of Chicago”—or, as Alonso puts it, “Mies does Ace.” n
James Gauer, an architect and author based in Victoria, B.C., Chicago, and San
Miguel de Allende, Mexico, contributes regularly to RECORD.
P H O T O G R A P H Y: © S P E N C E R L O W E L L ( 2) ; LY N D O N F R E N C H (O P P O S I T E , T O P ) ; M I K E S C H WA R T Z (O P P O S I T E , B O T T O M )
INSIDE STORY The lobby (right) has terrazzo floors, a rug by George Nakashima, and
ceilings clad in plywood and fiberboard. Furnishings are vintage and new. Guest rooms
feature plywood built-ins and custom furniture (below). The top-floor open-air lounge
has skyline views (opposite, top). Upper-level meeting and public spaces lead to the
roof terrace (opposite, bottom).
credits
ARCHITECT: GREC Architects SIZE: 140,000 square feet
— Don Copper, principal; Ryan COST: withheld
von Drehle, Nate Casteel, COMPLETION DATE:
project architects August 2017
INTERIOR DESIGNER:
COMMUNE Design
SOURCES
ENGINEERS: Forefront
GLASS: Oldcastle
(structural); WMA Consulting BuildingEnvelope
Engineers (m/e/p/fp); Spaceco
WINDOWS: Wausau; Winco
(civil)
MASONRY: Summit Brick,
CONSULTANTS: Site
Lakewood Brick, Ragland Clay
Design (landscape); Integral
Products
Consulting (enclosure
METAL: Benchmark Steel,
systems); Charter Sills
Euroclad (Millennium Tiles);
(lighting); Shiner + Associates
Coast to Coast Manufacturing
(acoustics); Veneklasen (it/av) (steel storefront)
GENERAL CONTRACTOR:
Power Construction
CLIENT: Ace Hotels
OWNER: Sterling BayYou can also read


























































