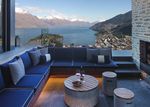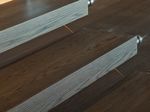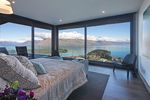INTERIORS - Project by Di Henshall
←
→
Page content transcription
If your browser does not render page correctly, please read the page content below
This home’s muted yet luxurious
interiors form the perfect backdrop to
spectacular picture-postcard views.
A remarkable
P
erched on an impossibly steep hillside
above Lake Wakatipu in Queenstown,
New Zealand, this vast five-bedroom
home stands in celebration of its majestic,
180-degree views of glacial waters and snow-
capped Remarkables.
Designed by Mason & Wales architect Francis
Whitaker and built by Triple Star, the glass-fronted
abode hugs the contours of the hillside, its strong
horizontal planes allowing the spectacular view to
be enjoyed from within almost every room.
Throughout the interiors, swathes of rustic
stonework and timber intersect with luxurious
textiles, sculptural architecture and bespoke
furniture. Every single detail and design element –
from the placement of artworks to the colour of the
window frames – was painstakingly planned by HIA
member Di Henshall, owner of Australian design
and build consultancy Di Henshall Interior Design,
together with her client.
‘This house has one of the most awesome
views in New Zealand, and I didn’t want
anything to detract from that’
From the climate-controlled wine cellar and bar,
right through to the expansive kitchen and living
spaces, the interiors are a study in subdued glamour;
the palette deliberately understated to heighten the
sparkling drama of the mountain vistas.
‘The fact is, this house has one of the most
awesome views in New Zealand, and I didn’t want
anything to detract from that,’ Di explains.
The ambitious project took two years from concept
to completion, and Di was involved every step of
the way. New Zealand may seem a long way from
Queensland’s Sunshine Coast, where Di’s business is
based, but her client-focused approach and technical
flair made her a natural fit for the project.
‘I’d worked with the client on several projects
here in Australia,’ she explains. ‘We collaborate well
… we challenge each other’s thoughts and ideas
and then what comes out in the end is usually the
perfect solution for everybody concerned.’
As a qualified builder and designer, and 2016
winner of HIA Professional Woman of the Year
(QLD), Di expertly navigates the line between
48 HOUSING MARCH 2018THE COLOUR SCHEME – A BLEND OF PALE
NEUTRALS, BROWNS AND GREYS – DRAWS
INTERIORS
DIRECTLY FROM THE SURROUNDING LANDSCAPE
soften
with
luxurious
textiles
practical and whimsy. With nearly 30 years’ ceiling glazing, meant there was a risk of the interiors
experience, she is completely unfazed by logistical feeling sparse and exposed. ‘To make something of
obstacles and challenges. In this instance, her that size feel homely is a challenge in itself.’
brief was to create a cosy, welcoming home for a However, thanks to the clever layering of natural
‘young, very energetic family’. finishes and textures, the living spaces are imbued
The client wanted a home that can be enjoyed in with warmth and an easy-going elegance. New
all seasons – from the sub-zero winters to the long, Zealand-grown plantation timber cladding, stained to
lazy days of summer; a home that encapsulates a soft, lightly weathered-looking shade of grey-brown,
both intimate family life as well as large-scale underpins the interior palette. An assortment of
entertaining. Aesthetically, the client specified a luxurious textiles and plush furnishings serve to further
particular ‘restrained luxury’, with an emphasis on soften the home’s more severe geometric form.
high-end, natural finishes.
‘My client has very definite ideas and one of ‘To make something of that size feel
them was that he’s got a pattern phobia,’ Di says. homely is a challenge in itself.’
‘So I had to be very careful that I could still create
something that was interesting by placing an
emphasis on texture rather than motifs.’ ‘Linen and wool and velvets, some silk, we even
With 879 square metres of internal space and used a bit of fur, leather; all sorts of textures,’ says Di.
a further 345 square metres of outdoor living, The colour scheme – a blend of pale neutrals,
the home’s expansive rooms are almost equal in browns and greys – draws directly from the
grandeur to the surrounding mountain range. surrounding landscape. ‘Whenever I do any
Di Henshall: 2016 HIA It’s one of the largest residential projects that Di has job, I look at the topography of the place, the
Professional Woman of ever worked on, and she says the immense scale of architectural intent, where it is, what it’s looking at,’
the Year (QLD) the three-storey building, coupled with the floor-to- Di explains. ‘This house is literally pinned back to
50 HOUSING MARCH 2018Schist
stacked
volcanic
stone
LIGHTING TO CREATE INTIMACY,
HIGHLIGHT DETAILS & DEFINE SPACES
layering
of natural
finishes &
textures
solid rock, so there’s a lot of earthy tones in there and standard lamps to create intimacy, highlight
that blend in with the mountain itself.’ architectural details and visually define the spaces
While Di was careful to avoid the cliched ski lodge within the home.
look, the home is quintessentially New Zealand in Di Henshall Interior Design provides a turnkey
character, and showcases locally-sourced materials design and installation service, with custom-
and building techniques. The extensive use of schist designed cabinetry and furniture manufactured at
stonework, for example, echoes the rocky form of the company’s factory in Noosaville. Di is hands-on
the surrounding environment. with all her projects, and says that coordinating the
‘Schist is basically a stacked volcanic stone, design and construction from across the Tasman
usually laid using a very thick mortar,’ Di explains. did pose a number of logistical difficulties.
Used in this instance both on the exterior of the ‘We shipped over 120 cubic metres of furniture
home and the fireplace surrounds that dominate and cabinetry from Australia. It was technically
either end of the open-plan living space, the stone challenging and physically challenging – we had to
delivers a rustic, time-worn appeal – the perfect unpack and assemble every one of those 120 cubic
foil to the building’s geometric architecture and metres in a very short timeframe. But it was such a
contemporary styling. thrill to see it all come together.’
Mood, ambience and spatial zoning are all fine- And the reaction? ‘They love what we’ve done...
tuned with what Di considers one of a designer’s The client has told me that when they step into
most powerful tools – lighting. ‘Lighting can be one the home, they breathe out, it makes them feel so
of the greatest challenges but when done well, it can relaxed. They also love that it’s the sort of house
take the interiors to the next level,’ she says. ‘Because that feels wonderful to be in, whether there’s only
of the size of this home, it was incredibly important.’ two people at home or you’ve got a party of 50
In this instance, she employed a combination going on.’
of uplights, feature lighting, downlights, pendants www.dihenshall.com.au
MARCH 2018 HOUSING 51You can also read



























































