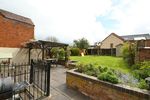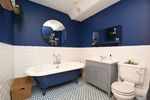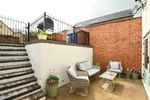6 Fishpond Lane, Tutbury, DE13 9NB - Parker Hall
←
→
Page content transcription
If your browser does not render page correctly, please read the page content below
Set in the heart of the historic village of served by a character High Street home to
Tutbury is this charming character cottage, boutique shops, historic pubs and stunning
benefitting from immaculately presented and Georgian and Victorian properties. Within
recently upgraded interiors, four bedrooms walking distance from the property are a
and landscaped gardens. Showcasing a wealth range of amenities facilities including cafes,
of beautifully retained beams and character beauticians and hairdressers, a doctors
features throughout, this individual cottage surgery, pharmacy, dentists, opticians and
has been extended over time to create village hall, which hosts a range of groups
spacious interiors finished to a high and meetings. The traditional village hosts
specification. The immaculate village fetes around four times and year and
accommodation comprises briefly dining historical interests can be fuelled at the
room, sitting room and family room (all with village museum and Tutbury Castle, a
feature fireplaces) and kitchen to the ground location famed for the imprisonment of Mary
floor, with four bedrooms (three doubles) to Queen of Scots in 1568. The Richard
the first floor serviced by a recently refitted Wakefield Primary School in the village feeds
family bathroom and additional shower room. into DeFerrers Academy in Stretton. The
Outside, there are beautifully landscaped market town of Burton on Trent is nearby
gardens to the rear enjoying much privacy and provides excellent shopping and leisure
and a view towards the village’s medieval facilities including supermarkets, the
castle, and there is on street parking available village is well placed for links to the A50 and
directly outside the cottage. A38 and convenient rail links are easily
accessible from Tutbury & Hatton station
Famed for its medieval castle, Tutbury is well which is an easy walk from the property.
● Charming Cottage in Historic Village Family Room 5.84 x 3.61m (approx. 19’2 x
● Extended & Beautifully Presented 11’10)
● Wealth of Character Throughout A spacious living area which is used as a
● Three Reception Rooms playroom. With dual aspect windows to the front
● Spacious Upgraded Kitchen and rear aspects, exposed beams and stairs rising
● Four Bedrooms (Three Doubles) to the first floor. A stone hearth houses a dual
● Bathroom & Shower Room sided multifuel stove and a door opens into:
● Landscaped Rear Gardens
● Double Glazed & Mains Gas CH Sitting Room 6.0 x 3.43m (approx. 19’8 x 11’3)
A beautifully presented reception room having
● Excellent Amenities & Rail Station within
window to the front, dual sided multifuel burning
Walking Distance
stove and double doors out to the rear garden
● Ideal for Commuter Routes/Rail Travel
Kitchen 4.62 x 4.24m (approx. 15’2 x 13’11) –
The composite front door opens into: max
The kitchen is finished to an excellent
Dining Room 3.38 x 3.33m (approx. 11’1 x specification and is fitted with a range of recently
10’11) painted wall and base units having granite
An attractive reception room ideal as a hallway or worktops over, housing an inset Belfast sink, an
formal dining space, having exposed beams, fitted integral dishwasher, recess housing a Stoves range
storage and shelving and herringbone style cooker which is included in the sale and spaces for
Amtico flooring which extends into the Kitchen a fridge freezer, washing machine and tumble
and Family Room, a brickwork fireplace housing dryer. The kitchen has exposed beams, a window
a traditional gas fired stove. Hidden pocket doors to the rear and a door out to the gardens
open to the Kitchen and a further door leads to:Stairs rise from the Family Room to the first Shower Room 2.52 x 1.39m (approx. 8’3 x 4’6) storage and hanging space Refitted Bathroom 2.45 x 2.28m (approx 8’0 x
floor part galleried Landing, where there is a Fitted with a white suite comprising pedestal wash 7’5)
window to the side, a bespoke window seat and basin, WC and shower, with tiled flooring and Bedroom Three 3.43 x 2.82m (approx. 11’3 x 9’3) Having been refitted in recent years with a wash
doors opening into an Airing Cupboard and: splash backs, a window to the rear and a heated Another double room having window to the front basin set to vanity unit, WC and roll top bathtub,
towel rail aspect with half tiling to walls and a heated towel rail
Master Bedroom 4.84 x3.1m (approx. 15’11 x
10’2) Bedroom Two 3.53 x 3.53m (approx. 11’7 x 11’7) Bedroom Four 2.46 x 2.01m (approx. 8’1 x 6’7)
A spacious principal bedroom having dual aspect A double bedroom having a window to the front An ideal single bedroom or home office having
windows. A door from the landing leads into: and a range of fitted wardrobes housing ample window to the rearThe Promenade, Barton Marina
T 01283 575 000 www@parker-hall.co.uk
Parker Barton under Needwood, DE13 8DZ
Mercia Marina, Findern Lane
T 01543 480 333
E relax@parker-hall.co.uk
Hall Willington, DE65 6DW
Outside & Gardens
Extending to the rear is a beautifully landscaped
garden laid to a lower level terrace with steps
rising to a further patio accessed via traditional
railings and a gate. The garden is safely enclosed
with a fenced and walled boundary and features
well stocked borders and an open pergola
providing an attractive outdoor entertaining
space. There is exterior lighting and a water point
and the property is serviced by informal off street
parking which is available directly outside the
cottage
Bedroom
Four
Kitchen
Shower
Room
Bathroom AC
Sitting Master
Room Bedroom General note: Whilst we endeavour to make our sales details accurate and reliable, if there is any point,
Family which is of particular importance to you, please contact the office and we will be pleased to check the
information for you, particularly if contemplating travelling some distance to view the property.
Dining Room Bedroom Bedroom Measurements: Please note that our room sizes are now quoted in metres on a wall-to-wall basis. The
imperial equivalent is only intended as an approximate guide for those of our applicants who may not yet
Room Two Three be fully conversant with the metric measurements.
Consumer Protection Regulations: Any prospective purchasers should satisfy themselves by
inspection or otherwise as to the correctness of any statements or information in these particulars, we
have not tested any apparatus, equipment, fixtures and fittings or services and so cannot verify that they
are in working order or fit for the purpose. A buyer is advised to obtain verification from their Solicitor
or Surveyor.
Due to a change in legislation from 1st March 2004 we are required to check the identification of vendors
before proceeding to market any property, and purchasers on acceptance of an offer and before we can
instruct solicitors to proceed. This is a legal requirement and applies to all Estate Agents.
Ph SW 12.05.2021You can also read



























































