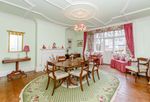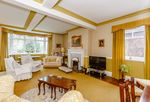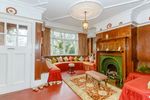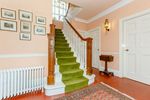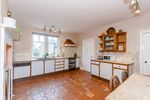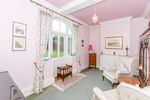Cedar Mount, Water End, Brompton, Northallerton, North Yorkshire
←
→
Page content transcription
If your browser does not render page correctly, please read the page content below
Cedar Mount, There is a large walk-in larder in the kitchen, a
neighbouring wine store/butlers pantry and a
5 Water End, Brompton, useful utility room with garden access. There is
Northallerton DL6 2RN also a fuel room and an adjacent store room.
A spacious five-bedroom period family The first floor accommodation offers five
well-proportioned bedrooms, two with original
home set in established gardens with
cast iron fireplaces, all serviced by two family
an adjacent paddock, overlooking the bathrooms and a separate W.C. There is a large
green in a sought-after village. loft which is perfect for conversion, subject to
the necessary planning permissions.
Northallerton 2.2 miles, Northallerton mainline
station 3.0 miles (London Kings Cross 2hrs Outside
22mins), Thirsk 11 miles, A1(M) J50 15.3 miles, Cedar Mount offers approximately 1 acre of
Ripon 24.2miles, Harrogate 37 miles well-maintained grounds, a particular feature of
this property, together with a detached double
Entrance porch | Entrance hall | Drawing garage and four parking spaces. The tiered
room | Sitting room | Dining room | Kitchen/ landscaped garden to the front aspect overlooks
breakfast room | Larder | Wine store | Utility the village green and stream and offers areas of
room | Downstairs cloakroom | 5 Bedrooms | 2 level lawn bordered by well-stocked flowerbeds
Bathrooms | Large loft | Double garage | Fuel and mature shrubs and trees with a central
room | Store room | Workshop | Set in approx. 1 paved path and steps rising to the entrance
acre | Orchard | EPC rating G porch. To the rear, the property has a well-
maintained garden laid mainly to level lawn
The property interspersed with mature trees and a small
Cedar Mount is a substantial residence offering orchard. The boundaries are bordered by mature
over 4,000 sq ft. of well-proportioned, light- shrubs and trees and the garden benefits from
filled, flexible accommodation arranged over views over neighbouring countryside with
two floors. Owned by the same family for over an adjoining fenced paddock area. A useful
50 years, this is one of the significant houses of workshop is accessible from the rear garden.
historical pertinence in the village.
Location
The ground floor accommodation flows from Cedar Mount is located at the heart of the
a beautiful oak panelled entrance hall with a popular village of Brompton which benefits
pretty tiled fireplace and a bay window seating from a good selection of day-to-day amenities
area. The spacious dual aspect drawing room including a village store, three public houses
has a feature open fireplace and glazed bay and a church. The nearby county town of
windows benefitting from sun throughout Northallerton offers a more comprehensive
the day; being south-facing. Adjacent to the range of amenities including supermarkets, a
entrance hall on the other side is a large dining library, restaurants, pubs, a hospital and sporting
room with wooden floor, fireplace, a glazed facilities including leisure centres and golf clubs.
bay window seat and a door giving access to Northallerton High Street features M&S Food,
the front aspect gardens. To the rear is a sitting Lewis & Cooper delicatessen, Betty’s Tea Rooms
room with access to the garden and terrace. and Barker’s Department Store. There is a twice-
weekly market and a monthly farmers’ market.
The ground floor accommodation is completed The property is located close to the North York
by a generous kitchen/breakfast room with a Moors and the Yorkshire Dales, both offering a
range of fitted units and space for a table for wide range of outdoor pursuits.
more informal dining.The property is within easy commuting distance
of the national motorway network via the Cedar Mount, 5 Water End, Brompton
A1(M) while Northallerton station offers regular House 3569 sq ft (332 sq m)
Garage 404 sq ft (38 sq m)
services to Edinburgh, Leeds and York and a Workshop 98 sq ft (9 sq m) N
journey time to Kings Cross of just over 2 hours. Total 4071 sq ft (379 sq m)
Sky Workshop
3.78 x 2.46
For identification purposes only. Sky
12'5" x 8'1"
W E
There is an excellent range of state and
independent schools in the area, including Sky Store S
Brompton Community Primary School in the village 3.70 x 1.80
12'2" x 5'11"
and Northallerton School & Sixth Form College.
Fuel Room Sky
Directions
Leaving Northallerton on Brompton Road, which Utility
becomes Stokesley Road (A684), continue on 3.70 x 3.08
12'2" x 10'1" Garage
this road for approximately 1.5 miles, turning left 7.52 x 4.99
24'8" x 16'4"
onto Lead Lane into the village of Brompton.
After 200m turn right onto Cockpit Hill. After Larder
100m at the bottom of Cockpit Hill turn left onto
Fullicar Lane and proceed to Water End where
after 300m Cedar Mount, (No.5 Water End), can
Kitchen/ Bedroom 4
Breakfast Room 4.42 x 3.84
be found on the left hand side. 4.87 x 4.39
16'0" x 14'5"
14'6" x 12'7"
Boiler F/P
General
Bedroom 5
Local Authority: Hambleton District Council -
Wine Sitting Room
Store 4.85 x 2.72 3.91 x 3.27
12'10" x 10'9"
01609 779977. 15'11" x 8'11"
(Maximum)
Services: Mains electricity, water and drainage. Drawing Room
7.24 x 5.17
Oil fired central heating. 23'9" x 17'0"
(Maximum) Dining Room
Council Tax: Band G, Council tax for 2018/2019: F/P
6.49 x 4.85
21'4" x 15'11"
£3009.33 pa. Entrance Hall (Maximum)
Bedroom 3
F/P 4.62 x 3.27
Bedroom 2 Bedroom 1
4.92 x 4.85
5.16 x 4.62
Planning: Prospective purchasers are advised 4.62 x 4.45
15'2" x 14'7"
F/P 15'2" x 10'9" 16'11" x 15'2" 16'2" x 15'11"
(Maximum)
(Maximum)
that they should make their own enquiries of F/P (Maximum)
Hambleton District Council. Porch First Floor
Seat
Harrogate Ground Floor Seat
Princes House, 13 Princes Square HG1 1LW
The position & size of doors, windows, appliances and other features are approximate only.
01423 561274 © ehouse. Unauthorised reproduction prohibited. Drawing ref. dig/8381349/SMA
harrogate@struttandparker.com
struttandparker.com
@struttandparker
IMPORTANT NOTICE
/struttandparker Strutt & Parker gives notice that: 1. These particulars do not constitute an offer or contract or part thereof. 2. All descriptions, photographs and plans are for guidance only and should not be relied upon as statements or representations of fact. All measurements
are approximate and not necessarily to scale. Any prospective purchaser must satisfy themselves of the correctness of the information within the particulars by inspection or otherwise. 3. Strutt & Parker does not have any authority to give any representations
or warranties whatsoever in relation to this property (including but not limited to planning/building regulations), nor can it enter into any contract on behalf of the Vendor. 4. Strutt & Parker does not accept responsibility for any expenses incurred by prospective
60 offices across England and Scotland, including purchasers in inspecting properties which have been sold, let or withdrawn. 5. If there is anything of particular importance to you, please contact this office and Strutt & Parker will try to have the information checked for you. Photographs taken April 2019
Prime Central London Particulars prepared April 2019. Strutt & Parker is a trading style of BNP Paribas Real Estate Advisory & Property Management UK Limited.You can also read




