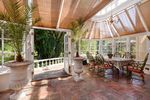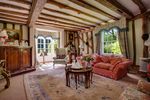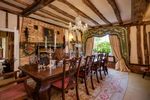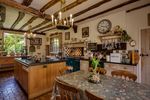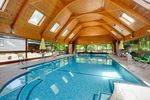Moor Hall Stoke by Clare, Suffolk - David Burr
←
→
Page content transcription
If your browser does not render page correctly, please read the page content below
Moor Hall, Stoke by Clare, Sudbury, Suffolk CO10 8HJ
Stoke by Clare is a pretty and highly regarded village. Picturesque cottages and houses surround the village green and local services include a pub, post office,
shop and parish church. The village is also home to Stoke College, an independent school and nursery. A wider range of facilities are available at the small
market town of Clare.
This substantial Grade II Listed country home enjoys a wonderful setting on the outskirts of the village convenient for local amenities. Believed to be 17th
Century with later Georgian additions Moor Hall offers stunning period features which are complemented by luxurious recent finishes with the added benefit of
a substantial self-contained annexe wing and detached indoor heated swimming pool. The grounds are an asset to the property enjoying a wonderful parkland
setting and may well be the responsibility of Capability Brown who’s mother is rumoured to have once lived there. In all about 5.5 acres.
A substantial Grade II Listed country home set within 5.5 acres of parkland.
Entrance into:
ENTRANCE HALL A spacious and welcoming area with flagstone FARMHOUSE KITCHEN The hub of the home this splendid room is
flooring, turning Georgian staircase rising to the first floor with cupboard extensively fitted with a range of units under granite worktops with a large
under and door to: central island with butler sink inset a deep marble work surface. Appliances
include an integrated Miele dishwasher, two fridges, a four oven AGA with
DRAWING ROOM An impressive double aspect room displaying heavy hot plates and separate electric AGA companion. Further features include
oak chamfered beams, an inglenook fireplace with wood burning stove on with brick flooring, exposed beams and a large fitted dresser. There is a
brick hearth and a bay window with French doors leading to the gardens. walk-in pantry cupboard and French doors lead to the:
DINING ROOM A substantial room featuring another impressive inglenook GARDEN ROOM A stunning room by Marston & Langinger, enjoying
fireplace, exposed beams and sash window to the front. views over the gardens with French doors leading to the terrace.
MUSIC ROOM A light, double aspect room with tiled flooring, exposed CLOAKROOM With WC and cast iron and marble wash stand.
beams and window shutters whilst enjoying wonderful views over the
gardens. First Floor
STUDY A charming room featuring an attractive fireplace with decorative LANDING With door leading to the attic and doors to:
tiled inset and bookshelves to either side.
Offices at: Clare 01787 277811 Long Melford 01787 883144 Leavenheath 01206 263007 Castle Hedingham 01787 463404 Woolpit 01359 245245 Newmarket 01638 669035
Bury St Edmunds 01284 725525 London SW1 0207 839 0888Moor Hall, Stoke by Clare, Sudbury, Suffolk CO10 8HJ
PRINCIPAL SUITE A spacious double aspect room with exposed beams, SHOWER ROOM With a WC, wash basin and tiled shower cubicle.
high ceiling and ornate fireplace with ‘his and hers’ walk-in wardrobes.
En Suite Luxuriously fitted with custom built ‘his and hers’ sinks set within LAUNDRY With a range of units under worktops with a stainless steel sink
a deep marble counter, high level classic (Heritage) WC and bidet, free and drainer, plumbing for a washing machine and space for a tumble dryer.
standing roll top bath with ball and claw feet with shower attachment over,
tiled shower cubicle, heated towel rail and tiled floor. SITTING ROOM A light, double aspect room with French doors to both
aspects, exposed beams and spiral stair case to the first floor.
BEDROOM 2 Featuring an attractive fireplace, walk-in cupboard, decorative
ceiling rose and sash window to the front. First Floor
BEDROOM 3 With exposed beams, Georgian fireplace and sash window to Stairs rising from the boot room lead to the:
the front.
BEDROOM A spacious double aspect room with exposed beams, dressing
BEDROOM 4 Featuring an attractive Georgian fireplace, airing cupboard area and En Suite Shower Room with a WC, wash basin, tiled shower
and sash window to the front. En-Suite tastefully fitted with a classic white cubicle and a heated towel rail.
suite comprising a WC, wash basin, roll top bath with ball and claw fee and
shower attachment, heated towel rail and tiled floor. STUDIO/BEDROOM 2 A magnificent fully vaulted room with exposed
ceiling timbers enjoying a double aspect, ideal for use as an open plan studio
BEDROOM 5 Featuring a cast iron fireplace and outlook over the gardens. or guest annexe with a cloakroom featuring a WC and wash basin.
En-Suite stylishly fitted with classic white (Sanitan) suite comprising high
level WC, wash basin, tiled shower cubile and tiled flooring. Outside
North Wing The property is approached via cast iron gates leading onto the sweeping
gravel driveway through a mature woodland area to a car park providing
Accessed via the kitchen the north wing is used as further living parking and turning for several vehicles. A second gated driveway leads to
accommodation intergral to the principal residence or as a separate self- the rear car park and DOUBLE GARAGE with remote controlled up and
contained annexe. over door, light and power and a door leading to the WORKSHOP.
BOOT ROOM Providing access to the driveway with brick flooring and a The grounds are an asset to the property enjoying a wonderful parkland
range of units under wooden worktops with a Belfast sink inset, exposed setting and may well be the responsibility of Capability Brown whos mother
beams and storage cupboard. is rumoured to have once lived in Moor Hall. An extensively paved terrace
spans the width of the rear of the property enjoying the spectacular backdrop
over the large pond and formal lawns interspersed by a variety of mature
shrubs and specimen trees. Two lakes create a haven for wildlife featuring a
pair of resident swans and various ducks with jetty seating area and pathways
leading to the former railway line on the eastern boundary. To the side of the
Offices at: Clare 01787 277811 Long Melford 01787 883144 Leavenheath 01206 263007 Castle Hedingham 01787 463404 Woolpit 01359 245245 Newmarket 01638 669035
Bury St Edmunds 01284 725525 London SW1 0207 839 0888Moor Hall, Stoke by Clare, Sudbury, Suffolk CO10 8HJ
property is the Indoor Swimming Pool a substantial building constructed in SERVICES Main water and electricity are connected. Oil fired heating.
1988 incorporating a heated swimming pool with Jacuzzi area, two changing NOTE None of the services have been tested by the agent.
rooms with showers and a plant room with stairs leading to a mezzanine
kitchenette and seating area. LOCAL AUTHORITY St Edmundsbury District Council.
Tucked away beyond are kennels, a garden machinery store and 2 sheds VIEWING Strictly by prior appointment only through DAVID BURR
with the grounds in all measuring 5.5 acres.
Offices at: Clare 01787 277811 Long Melford 01787 883144 Leavenheath 01206 263007 Castle Hedingham 01787 463404 Woolpit 01359 245245 Newmarket 01638 669035
Bury St Edmunds 01284 725525 London SW1 0207 839 0888You can also read





