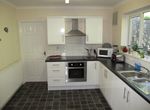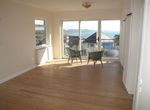Bouley, Somers Fields, Lyme Regis, DT7 3EZ Guide Price £465,000
←
→
Page content transcription
If your browser does not render page correctly, please read the page content below
IN NEED OF SOME UPDATING
A GOOD QUALITY DETACHED BUNGALOW WITH SUPERB SEA, COASTAL AND
COUNTRY VIEWS. QUIET LOCATION IN A SOUGHT AFTER AREA.
Bouley, Somers Fields, Lyme Regis, DT7 3EZ
Guide Price £465,000 Delightful sea/coastal views Spacious accommodation Quiet cul-de-sac 3 double Bedrooms 1 Ensuite Studio / second Sitting Room Scope for improvement Bouley is a good quality detached bungalow built in the early 1970’s for the parents of the present owner. It provides good sized accommodation including a large Studio/second Sitting Room, and a double garage/workshop on the lower ground floor which could readily convert to a self-contained annexe if required (subject to Local Authority consent). Whilst offering modern amenities including a recently refitted kitchen and uPVC double glazing the property would benefit from further updating (especially to the bathrooms). A particular feature is the impressive outlook which includes views of the sea and West Dorset coast and inland of the Lym Valley. The bungalow is quietly tucked away in a small cul-de-sac in a much sought after residential area on the western side of Lyme Regis within a mile or so of the shops and seafront. Lyme Regis is an historic coastal town noted for its many character buildings, centuries old Cobb Harbour and unspoilt surrounding countryside. The town centre provides good shopping facilities for day to day needs and the larger centres of Taunton and Exeter are both about 28 miles away. There is a main line railway station at Axminster (6 miles inland). In Lyme Regis there is also a sailing club, bowls, golf course, theatre, cinema and numerous local societies. The town is situated on the beautiful and unspoilt Devon and Dorset ‘Jurassic Coast’ awarded World Heritage Site by UNESCO in December 2001.
The Property GROUND FLOOR uPVC double glazed patio doors to;: PORCH Glazed door and side screen to: GOOD SIZED HALL with radiator, arch to inner hall and door to: SITTING ROOM (dual aspect) Excellent sea/coastal views from patio doors that extend almost the full width and lead onto a paved terrace. 2 radiators. Arch to: DINING ROOM Radiator. Door to: KITCHEN Refitted in 2010 with a range of base units and wall cupboards with laminate work surfacing, one and half bowl stainless steel sink unit, integral electric hob and oven with cooker hood over, radiator, extractor, door to: UTILITY Base unit with worktop and stainless steel sink unit, door to rear garden. INNER HALL Built-in shelved cupboard, airing cupboard with ’Heatrae’ hot water cylinder, radiator, access to loft. MASTER BEDROOM Door to Lobby with arch to dressing area and ensuite and door to: BEDROOM 1 (dual aspect with sea, coastal and country views) uPVC patio doors to Balcony, 2 radiators, 2 ranges of fitted wardrobes (one with dressing table). DRESSING AREA with fitted dressing table, large shower cubicle with ‘Mira’ shower unit, door to: ENSUITE BATHROOM with a coloured suite of panelled bath with shower mixer, hand basin and w.c., tiled walls, radiator.
BEDROOM 2 Sea and coastal views. 2 double wardrobes with central dressing table, radiator. BEDROOM 3 Sea and coastal views, 2 double wardrobes with central dressing table, radiator . BATHROOM with a coloured suite of panelled bath with shower mixer, hand basin and w.c. LOWER GROUND FLOOR (approached via stairs adjacent to the kitchen) INTEGRAL DOUBLE GARAGE AND STORES 25’6” (7.77m.) (widening to 33’ [10.06m] ) x 22’6” (6.86m.) with electrically operated up and over door, utility area with Butler’s sink, plumbing for washing machine and electric central heating boiler. Door to: STUDIO/SECOND SITTING ROOM dual aspect windows including patio doors to paved terrace, 2 radiators, reconstructed stone fireplace (ornamental only). OUTSIDE A tarmacadam driveway/parking area leads from Somers Fields to the garage with steps upto the front door. At the front are paved terraces and lawned areas. There is access each side of the bungalow to the rear. At the back of the bungalow is a paved patio with a small lawned garden area up above (sloping upwards). The larger garden is on the upper side, also mainly laid to grass with some shrubs. LOCAL AUTHORITY West Dorset District Council, Dorchester, Dorset 01305 251010 COUNCIL TAX BAND ‘F’ SERVICES We understand that mains water, electricity and drainage is connected but applicants should verify this with their own enquiries. Central heating is provided by an electric boiler (recently replaced) with an Economy 10 tariff . DIRECTIONS From the town centre proceed up Broad Street into Pound Street and the Sidmouth Road. Almost at the top of the hill turn right into Somers Road which leads into Somers Fields, take the right fork and Bouley will be found on the left hand side.
Lower Ground Floor
Cbd
Studio /
2nd
Sitting
Garage Room
6.85m x 10.05m 6.53m x 4.19m
(22'6" x 33') (21'5" x 13'9")
Storage
Ground Floor
Dining Kitchen
Room 3.00m (9'10") max Utility
3.00m x 2.67m 4.11m (13'6") Room Bthrm
(9'10" x 8'9") 1.67m x 1.98m
(5'6" x 6'6") Bthrm
Dressing
Area
Master
Sitting Bedroom
Room 6.53m x 4.19m
5.34m x 4.42m (21'5" x 13'9")
(17'6" x 14'6") Ent
Hall Bedroom 2
3.28m x 4.11m Bedroom 3
(10'9" x 13'6") 3.28m x 3.20m
(10'9" x 10'6")
Porch
Balcony
NOTES:
1. Martin Diplock Chartered Surveyors have not carried out any tests on the fittings, appliances or services mentioned in these
particulars, and are therefore not able to give a warranty that they are in proper working order.
2. Martin Diplock Chartered Surveyors for themselves and for the vendors or lessors of this property whose agents they are give
notice that:
2.1 the particulars are produced in good faith, are set out as a general guide only and do not constitute any part of a contract;
2.2 no person in the employment of Martin Diplock Chartered Surveyors has any authority to make or give any representation or
warranty whatever in relation to this property.
2.3 Plans where shown are for identification purposes only – not to scale.
2.4 All measurements are approximate and for guidance only.
Viewing: Strictly by appointment with the vendor’s agents, Martin Diplock Estate Agents & Valuers, 36 Broad Street, Lyme Regis on
(01297) 445500.
Through our affiliation with the Guild of Professional Estate Agents, we have an associated London office at 121 Park Lane, London
W.1. telephone 020 7079 1506.
Please note: These particulars are believed to be accurate but this cannot be guaranteed and they are not to be used as part of a
contract. S.3585
36 Broad Street, Lyme Regis
www.martindiplock.co.uk Dorset, DT7 3QF
email: martindiplock@btinternet.com 01297 445500You can also read


























































