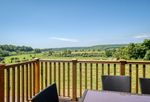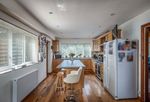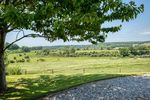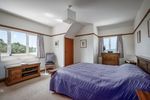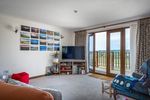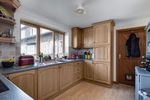Perryvale and Perry Cottage, Wepham, Arundel, West Sussex
←
→
Page content transcription
If your browser does not render page correctly, please read the page content below
Perryvale & Perry Cottage, floor covering and is fitted with modern, wood
fronted units, with a central island, providing
Wepham, Arundel, space for informal dining. A door from the
West Sussex BN18 9RA kitchen leads to an inner hallway, giving access
to Perry Cottage which is situated above the
lower ground floor garage and workshop block.
A traditional family home and attached Double doors from the reception room open
cottage in the stunning setting of the onto a second timber balcony, which runs the
length of the cottage accommodation, with
South Downs National Park and with
a westerly aspect offering the ideal spot for
wonderful far-reaching views across enjoying sundowners at the end of a busy day.
the Arun Valley towards Arundel Castle The first floor of the main house comprises
four bedrooms, along with a family bathroom
Arundel 3 miles, Arundel railway station 2.2 and a dressing room. Ethernet is available in all
miles (London Victoria 1hr 31mins), Worthing principal rooms providing speed, reliability and
11 miles, Chichester 13 miles, Brighton 24 miles, security, ideal for working from home.
Gatwick Airport 40 miles, Central London 67
miles Outside
Timber gates give access to a gravel driveway
Perryvale: Reception hall | Drawing room leading to the garages and the front of the
Dining room | Kitchen/Breakfast room| house and provides parking for numerous cars.
Cloakroom | 4 Bedrooms | Family bathroom The garden is mainly laid to lawn allowing open
Dressing room | W.C. | Balcony | EPC Rating D views, with mature shrubs and trees planted
Perry Cottage: Reception room, Kitchen, 2 in pockets to provide interest. Outdoor living
Bedrooms, Shower room | Double garage spaces are provided on the two balconies,
Workshop | Boiler room | Balcony | EPC where dining and relaxing, whilst taking in the
Rating C panoramic outlook, can be enjoyed.
General: Garden | Detached single garage
Location
The property Perryvale occupies a wonderful position in the
A red-brick, family home, which is elevated on peaceful hamlet of Wepham in the South Downs
its plot, taking full advantage of the enviable National Park some 3 miles from Arundel and
views afforded across undulating countryside to just half a mile from the village of Burpham
Arundel Castle. Perryvale offers well-presented, with its 11th century church and well-known
spacious and versatile accommodation, with the public house, The George & Dragon. Arundel,
benefit of an attached cottage (Perry Cottage) home of the Duke of Norfolk, is notable for its
which offers additional accommodation for Castle, Cathedral, a good range of shopping
visiting guests, or a practical solution for a facilities restaurants and antique shops. The
dependent relative. town is also just 3 miles north of the beaches
of the south coast. Sailing may be enjoyed
On the ground floor of Perryvale, a reception from the marina at Littlehampton or further
hall gives access to a formal dining room and to the west at Chichester Marina. Chichester
to the adjacent drawing room, both having offers a wider range of shopping facilities, in
fireplaces and exposed beams to the ceiling. addition to the renowned Festival Theatre and
Tri-fold doors from the drawing room open Goodwood, which hosts events for horseracing
onto a large timber balcony, supported by stilts, and motoring enthusiasts. There are many miles
which wraps the south and westerly sides of the of foot and bridle paths.
house, with steps leading down to the garden.
A spacious kitchen/breakfast room has timberFloorplans
House internal area 2,027 sq ft (188 sq m)
For identification purposes only.
S
E W
N
Bedroom 5
3.59 x 3.34 Bedroom 4/
11'9" x 10'11" Study Principal
3.43 x 3.32 Bedroom 3 Bedroom
11'3" x 10'11" 3.95 x 3.95 5.22 x 4.09
(Maximum) 13'0" x 13'0" 17'2" x 13'5"
Garage (Maximum)
Location cont/d
7.59 x 5.45
24'11" x 17'11"
Reception
There is a mainline railway station at Arundel with 6.02 x 5.44
19'9" x 17'10"
services to London (Victoria) and Gatwick Airport. (Maximum) Balcony
13.14 x 3.40
43'1" x 11'2" Bedroom 2
4.02 x 3.68
Directions
Dressing
Room 13'2" x 12'1"
From the A27 (Arundel bypass), continue in an Workshop Kitchen
easterly direction passing the entrance to the 5.44 x 3.44
17'10" x 11'3"
Bedroom 6
2.67 x 2.60 3.66 x 2.73
First Floor
8'9" x 8'6" 12'0" x 8'11"
train station on the right. Take the next left-
hand turning sign-posted to Burpham. Continue
through the hamlet of Warningcamp and after
approximately 2 miles the property will be Boiler
4.37 x 2.27
Balcony
found on the left-hand side after a thatched 14'4" x 7'5"
Dining Room
7.67 x 7.05
25'2" x 23'2"
cottage and a thatched barn. 4.37 x 3.94
14'4" x 12'11"
(Maximum)
F/P
General Lower Ground Floor Perry Cottage Drawing Room
7.90 x 5.30
25'11" x 17'5"
Local Authority: Arun District Council
Kitchen/
Breakfast Room 4.06 x 2.93 (Maximum)
7.90 x 3.29
Services: Mains electricity, water, drainage
13'4" x 9'7"
25'11" x 10'10" (Maximum)
Council Tax: Perryvale Band G Garage
4.94 x 2.75
Perry Cottage Band A 16'2" x 9'0" Store
Store Ground Floor
Chichester
31 North Street, Chichester PO19 1LY The position & size of doors, windows, appliances and other features are approximate only.
01243 832600 Denotes restricted head height
© ehouse. Unauthorised reproduction prohibited. Drawing ref. dig/8469040/DWL
chichester@struttandparker.com
struttandparker.com
@struttandparker IMPORTANT NOTICE: Strutt & Parker gives notice that: 1. These particulars do not constitute an offer or contract or part thereof. 2. All descriptions, photographs and plans are for guidance only and should not be relied upon as statements or representations
of fact. All measurements are approximate and not necessarily to scale. Any prospective purchaser must satisfy themselves of the correctness of the information within the particulars by inspection or otherwise. 3. Strutt & Parker does not have any authority
/struttandparker to give any representations or warranties whatsoever in relation to this property (including but not limited to planning/building regulations), nor can it enter into any contract on behalf of the Vendor. 4. Strutt & Parker does not accept responsibility for any
expenses incurred by prospective purchasers in inspecting properties which have been sold, let or withdrawn. 5. We are able to refer you to SPF Private Clients Limited (“SPF”) for mortgage broking services, and to Alexander James Interiors (“AJI”), an interior
design service. Should you decide to use the services of SPF, we will receive a referral fee from them of 25% of the aggregate of the fee paid to them by you for the arrangement of a mortgage and any fee received by them from the product provider. Should
50 offices across England and Scotland, including you decide to use the services of AJI, we will receive a referral fee of 10% of the net income received by AJI for the services they provide to you. 6. If there is anything of particular importance to you, please contact this office and Strutt & Parker will try to have
Prime Central London the information checked for you. Photographs taken June 2021. Particulars prepared June 2021. Strutt & Parker is a trading style of BNP Paribas Real Estate Advisory & Property Management UK LimitedYou can also read




