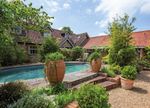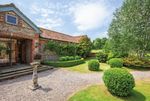The Courtyard - Wilson Hill
←
→
Page content transcription
If your browser does not render page correctly, please read the page content below
Master Bedroom with Dressing Room and En Suite Bathroom | 4 Further Bedrooms | Bedroom 5/Dressing Room | 2 Family Bathrooms | Entrance Hall | Cloakroom | Drawing Room Dining Room | Sitting Room | Office | Garden Room | Kitchen/Breakfast Room | Utility Room | Laundry Room | Dog Kennel | Central Courtyard with Pool | Established Garden Mileages: Alton 1.7 miles, Farnham 11.5 miles, Petersfield 11.9 miles, Alresford 9.8 miles, Winchester 16.2 miles Station at Alton (London Waterloo from 67 mins), M3 J5, 11.9 miles, A3 at Liss 7.8 miles
living environments. The thoughtful design allows there
to be a great amount of natural light throughout.
To the right of the reception hall is an elegant drawing
room, which is a magnificent room providing a setting
for formal comfortable seating set before a fireplace.
To the left of the entrance hall is a delightful garden
room that also has access to the central courtyard
garden. Further on taking up a corner of the property, is
a handsome ‘L’ shaped sitting room and neighbouring
office. The dining room has a vaulted ceiling and floor
to ceiling windows on one side with double doors
providing access out to the garden. This is a
wonderful room and provides a link from the sitting
room into the kitchen.
The kitchen is fitted with handcrafted, bespoke timber
cabinetry in a traditional style with an electric AGA. There
are further built in appliances including an induction hob,
electric combi oven and dishwasher. There is space for
everyday family dining and an area for informal seating
in front of double doors giving access to the garden.
Adjoining the kitchen is a utility/boot room with access
out to the side of the property and into a useful store room.
Access to the bedroom accommodation is via the
drawing and sitting rooms. The principal bedroom has
I The Property a vaulted ceiling and is complimented by an en suite
The Courtyard is a wonderful property created out of a incredible array of lateral living and bedroom with a double sink, bath and a separate shower and a
series of former farm buildings. The property has been accommodation, mostly over a single level and over dressing room leading into a ‘gentlemen’s’
beautifully modified and extended by the current 5200 sq ft, which encircles a central garden courtyard. bedroom/dressing room with a cloakroom and
owners and surrounded by the fields and land of generous storage. Further on there are a pair of double
A wide open porch and oversized handsome oak front
Chawton House. The exterior has an attractive mix of bedrooms, both with an en suite and access to the
door leads into a welcoming entrance hall. A full height
brick and flint adorned with climbing roses with a clay central courtyard garden. In addition, there is another
sliding glass door provides an immediate preview of
tile roof and pretty silvery green timber door and bedroom currently used as a playroom. From the
the central courtyard. A notable feature throughout is
window frames, balanced by a charming well adjoining corridor stairs lead up to a sixth bedroom and
the generous head height in all the reception rooms
established garden. This unique property provides an a neighbouring bathroom.
and the wonderful flow between the inside and outsideI Location The Courtyard is located within the thriving village of Chawton, which lies on the edge of the South Downs National Park and includes the former home of Jane Austen. Chawton also boasts a C of E Primary School, Cassandra’s Cup corner shop, The Greyfriar’s Public House, a village hall and a cricket club with picturesque grounds. A good selection of shops and recreational facilities can be easily accessed in Alton, Farnham and Winchester. Chawton is well connected with easy access to the A31, which gives swift access to the M3 and the national motorway network. The nearest railway station is 1.7 miles north-east of the village, in Alton, with services running to London Waterloo every 30 minutes (travelling time circa 1 hr 6 minutes). There is an excellent selection of private and public sector schools within easy reach including Bedales, Frensham Heights, Churcher’s College, Alton School, St Swithun’s Independent Prep and Secondary Girls School, Lord Wandsworth College and Winchester College. There are plenty of scenic bridleways and footpaths through some beautiful countryside accessed directly from the property.
I Outside
The Courtyard is accessed via a lane leading to a The enchanting garden has an abundance of special environment with outdoor pool as its focal point.
gravel driveway that provides ample room for parking established plants, including magnolia trees, clipped This is a truly private terrace, perfect for entertaining.
and access through the garden that leads to the front box hedging and topiary, flowering beds, silver birch The surroundings of The Courtyard are idyllic, with
door. Additionally, there is a second gravel driveway to trees and a willow tree that overhangs the stream neighbouring fields belonging to Chawton House which
the side of the property. running the length of the garden’s boundary. The are often filled with grazing sheep.
central courtyard garden is a remarkable feature andMain House gross internal area = 5,213 sq ft / 484 sq m
Store gross internal area = 130 sq ft / 12 sq m
Total gross internal area = 5,343 sq ft / 496 sq m
Quoted Area Excludes 'Dog Kennel'
Dog
Kennel Bedroom/ Laundry
Play Room 3.80 x 2.86
Utility F/P Office 4.98 x 3.00 Storage 12'6" x 9'5"
Kitchen Dining Room Sitting Room
3.80 x 3.50 4.00 x 3.00 16'4" x 9'10"
12'6" x 11'6" 7.64 x 6.75 5.30 x 4.15 7.51 x 4.24
25'1" x 22'2" 17'5" x 13'7" 24'8" x 13'11" 13'1" x 9'10"
Store
4.53 x 2.90 3.48 x 2.51
14'10" x 9'6" 11'5" x 8'3"
Sky
Bedroom
6.11 x 4.00
20'1" x 13'1" Bedroom
7.22 x 3.50
23'8" x 11'6"
Garden Room
5.00 x 4.66
16'5" x 15'3"
IN
Bedroom
5.30 x 3.88
17'5" x 12'9"
Sky
First Floor
Drawing Room
10.29 x 5.05 Bedroom/
33'9" x 16'7 Dressing Room
6.30 x 3.71
20'8" x 12'2"
Principal Bedroom
6.50 x 4.25 Dressing Room
21'4" x 13'11" 4.65 x 4.25
15'3" x 13'11"
F/P
Ground Floor
FOR ILLUSTRATIVE PURPOSES ONLY - NOT TO SCALE
The position & size of doors, windows, appliances and other features are approximate only.
Denotes restricted head height
© ehouse. Unauthorised reproduction prohibited. Drawing ref. dig/8449712/NJDI Directions to GU34 1SJ
From the Chawton roundabout (Junction of A31 & A32)
take the village exit. Carry on into the village and just
before Jane Austen’s house turn right into a no
through road. Carry on past the village school with
fields on your left and at the end of the flint wall turn
left into a private drive marked ‘Home Farm’. Follow
the drive and The Courtyard is the first gravel parking
area on your right.
Services: All mains services. Mains gas central heating.
Council: East Hampshire District Council,
www.easthants.gov.uk, 01730 266551
Council Tax: Band G
Wilson Hill have not tested apparatus, equipment, fittings or services and so cannot verify they are in working order.
EPC: D67
The buyer is advised to obtain verification from their solicitor or surveyor. Maps and plans shown as a guide only.
Viewing strictly by appointment Details and photographs dated January and June 2021.
01730 262600 I info@wilsonhill.co.uk I wilsonhill.co.uk
4 Lavant Street Petersfield GU32 3EWYou can also read



























































