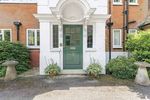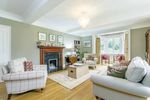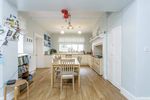Shepewood House - Strutt & Parker
←
→
Page content transcription
If your browser does not render page correctly, please read the page content below
A handsome detached “Arts and Crafts”
family home with mature garden and grounds
extending to about 5.5 acres overall
Shepewood House, Long Sutton, Hampshire RG29 1TQ
Odiham 3 miles, Farnham 6.5 miles, Winchfield 6 miles (London Waterloo 49 mins),
M3 (J5) 6 miles, London Heathrow Airport 32 miles
Features:
Ground floor:
Entrance hall, drawing room, dining room, family room, study,
kitchen/breakfast room, utility, pantry
First floor:
Principle bedroom, 2nd bedroom with en suite, 2 additional bedrooms,
2 family bathrooms
Second floor:
4 bedrooms, bathroom, separate WC
Detached garage/workshop
Detached brick garden room
Gardens and grounds extending to approximately 5.5 acres overallThe Property
Shepewood House is a classic large level lawn to the rear beyond
detached “Arts and Crafts” a paved terrace, flanked by mature
influenced family house which herbaceous borders.
occupies an excellent position
on the rural fringe of this sought Intersected by mature hedges there
after village directly adjacent to are separate areas of the garden with
farmland and with a southerly a wide variety of mature specimen
aspect from the garden towards trees and shrubs creating an
the established grounds of Lord interesting and established setting
Wandsworth College. in a secluded environment.
The house originates, we On the eastern side of the garden
understand, from circa 1912 and is a less formal area approached by
from its construction to this day a pathway with classic stone piers.
has been the residence of the Within this area is an interesting
Headmaster to the College and is brick detached garden room with
therefore being offered to the open fireplace and adjoining store.
market for the first time – a truly
prestigious opportunity. The adjoining field/potential
paddock lies on the eastern side of
Arranged over 3 floors, the house the principal garden curtilage.
has most striking elevations of
a style which we believe are Agents Note
unique in the local area and There is a public footpath between
provides accommodation of this principal garden curtilage
exceptional proportions. and additional land. This links to
a footpath across the northern
There is a light and spacious edge of the grounds and will be
atmosphere created by the many included within the Title but
classic windows and with various separated by fencing.
architectural features typical of
the period. Whilst comfortably Location
appointed there is scope for general Lord Wandsworth College is located
updating to enable a buyer to reflect about 3 miles south of Odiham in
their own style and preferences as a large private estate of undulating
the house enters private ownership farmland designated as being of
for the first time. particular landscape importance
and high agricultural significance.
Outside Shepewood House is located away
Approached by a sweeping gated from the main college campus, but
driveway there is an extensive adjacent to the grounds.
parking area to the front of the
house leading to the garage situated Long Sutton, about a mile from the
in a secondary parking area on the property, has an active community,
western boundary. a primary school and All Saints
Parish Church. Odiham is the
The classically landscaped garden closest village along with Hook and
is principally south facing with a Alton for day to day shopping.Local and regional communications Potential purchasers should be
are very good with access onto the aware that we are selling on behalf
M3 at Junction 5, Hook. The M4 is of a Charitable Trust and as such
accessed at Reading Junction 11. Shepewood House will need to be
Hook and Winchfield stations are fully marketed prior to concluding
accessible for London Waterloo. any negotiations.
General EPC Rating: Band E
Services: Private water (via College),
mains gas and electricity. Directions
Private drainage. From Odiham proceed to the
western end of the High Street
Local Authority: Hart District turning left at the roundabout
Council, Civic Offices, Harlington towards Alton on the B3349.
Way, Fleet, Hampshire. GU51 4AE Continue past RAF Odiham and at
(01252 622122). the bottom of the hill on the edge
of the airfield turn left towards
Agent’s Note: The sale will be Long Sutton. Continue through
subject to various covenants, the village and proceed beyond
restrictions and rights which the village passing the main Lord
will be detailed by the Wandsworth entrance on the right
College solicitors. where the entrance to Shepewood
House will be found after a short
distance on the right hand side.Floorplans for Shepewood House, Long Sutton, Hampshire RG29 1TQ
Approximate Gross Internal Area*:
Main House: 4,708 sq ft / 437 sq m
Shepewood House, Long Sutton
Garage & Workshop: 419 sq ft / 39 sq m
Main House
External Rooms: 152 sq ft / 14 sq m
internal area 4,708 sq ft (437 sq m)
Garden RoomGarage &171
& Store: Workshop
sq ft / 16 sq minternal area 419 sq ft (39 sq m) N
External
Total: 5,450 sq ft / 506 sq mRooms internal area 152 sq ft (14 sq m)
Garden Room & Store internal area 171 sq ft (16 sq m) S
Illustration for identification purposes only. Not to scale. E
Total internal area 5,450 sq ft (506 sq m) Bedroom 8
Bedroom 5 Bedroom 4 3.76 x 2.67
*As defined by RICS – Code of Measuring Practice. 4.98 x 3.43 F/P 4.99 x 3.44 12'4" x 8'9"
16'4" x 11'3" 16'4" x 11'3" F/P W
N
Garden Room
2.74 x 2.74
9'0" x 9'0"
Garage Workshop F/P Bedroom 6
5.03 x 4.40 5.10 x 3.04 4.52 x 4.15
16'6" x 14'5" 16'9" x 10'0" 14'10" x 13'7"
Store
2.92 x 2.74 Lower
9'7" x 9'0" Level
Second Floor
Second Floor
2.73 x 2.14 2.59 x 2.16 Bedroom 2
Drawing Room Family Room 8'11" x 7'0" 8'6" x 7'1" 6.34 x 4.16
Dining Room Principal Bedroom Bedroom 3
7.50 x 4.90 5.49 x 4.90 4.17 x 4.02 7.63 x 4.90 5.46 x 4.92 20'10" x 13'8"
24'7" x 16'1" 18'0" x 16'1" 13'8" x 13'2" 25'0" x 16'1" 17'11" x 16'2" (Maximum)
(Maximum) (Maximum) (Maximum) (Maximum)
F/P
F/P F/P
Study Entrance Hall
4.44 x 3.54 4.58 x 4.44 Kitchen/ Bedroom 7
14'7" x 11'7" 15'0" x 14'7" Breakfast Room 4.38 x 2.92
(Maximum) 7.48 x 3.93 14'4" x 9'7"
24'6" x 12'11" Utility Pantry
3.81 x 2.12 2.57 x 2.12
12'6" x 6'11" 8'5" x 6'11"
Ground Floor First Floor
Ground Floor First Floor
FOR ILLUSTRATIVE PURPOSES ONLY - NOT TO SCALEStrutt & Parker Odiham
82 High Street, Odiham RG29 1LP
+44 (0)1256 702892
odiham@struttandparker.com
struttandparker.com
Strutt & Parker London
35 Cadogan Street, London SW3 2PR
+44 (0)20 7629 7282
london@struttandparker.com
struttandparker.com
60 offices across England and Scotland,
including Prime Central London
IMPORTANT NOTICE Strutt & Parker gives notice that: 1. These particulars do not constitute an offer or contract or part thereof. 2. All descriptions, photographs and
plans are for guidance only and should not be relied upon as statements or representations of fact. All measurements are approximate and not necessarily to scale. Any
prospective purchaser must satisfy themselves of the correctness of the information within the particulars by inspection or otherwise. 3. Strutt & Parker does not have any
authority to give any representations or warranties whatsoever in relation to this property (including but not limited to planning/building regulations), nor can it enter into
any contract on behalf of the Vendor. 4. Strutt & Parker does not accept responsibility for any expenses incurred by prospective purchasers in inspecting properties which
have been sold, let or withdrawn. 5. If there is anything of particular importance to you, please contact this office and Strutt & Parker will try to have the information checked
for you. Photographs taken May 2018. Particulars prepared March 2019. Strutt & Parker is a trading style of BNP Paribas Real Estate Advisory & Property Management UK
Limited.You can also read



























































