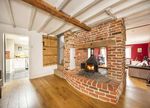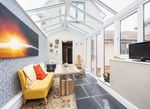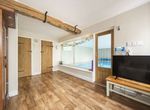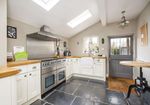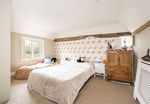PEARTREE COTTAGE, LAVENHAM ROAD, SUDBURY, SUFFOLK. CO10 0SE - David Burr
←
→
Page content transcription
If your browser does not render page correctly, please read the page content below
PEARTREE COTTAGE, LAVENHAM ROAD, SUDBURY, SUFFOLK. CO10 0SE
Peartree Cottage,
Long Melford 01787 883144 Leavenheath 01206 263007 Clare 01787 277811 Castle Hedingham 01787 463404 Woolpit 01359 245245 Newmarket 01638 669035
Great Waldingfield, Suffolk. Bury St Edmunds 01284 725525 London 020 78390888 Linton & Villages 01440 784346PEARTREE COTTAGE, LAVENHAM ROAD, SUDBURY, SUFFOLK. CO10 0SE
Long Melford 01787 883144 Leavenheath 01206 263007 Clare 01787 277811 Castle Hedingham 01787 463404 Woolpit 01359 245245 Newmarket 01638 669035
Bury St Edmunds 01284 725525 London 020 78390888 Linton & Villages 01440 784346PEARTREE COTTAGE, LAVENHAM ROAD, SUDBURY, SUFFOLK. CO10 0SE
Great Waldingfield is an attractive village with pub, post office/shop, garage, primary school and parish church. It lies about 3 miles north of the historic market
town of Sudbury with its comprehensive range of amenities including a commuter rail link to London Liverpool Street Station. The larger market towns of Bury St.
Edmunds and Colchester are approximately 16 miles distant, the latter with a main line station to London Liverpool Street.
An unlisted exceptional character cottage with extensive and versatile accommodation. The property is well presented throughout and retains a wealth of period
features as well as a host of modern conveniences. There is the additional benefit of a high quality heated swimming pool, off road parking and a double garage
with studio above.
A substantial detached unlisted character cottage with a heated swimming pool,
off road parking and double garage with studio above.
Front door leading to: solid wood work surfaces incorporating large butler sink with mixer tap
above and drainer to side and space for large range cooker with extraction
ENTRANCE VESTIBULE: 4’3” x 4’0” (1.30m x 1.24m) With fitted above and aluminium splashback. Large integrated full height refrigerator and
barrier matting and dual aspect windows overlooking the grounds. Double full height freezer, integrated dishwasher and two large sky lights allowing
doors opening onto the house. for an abundance of natural light. A leaded stable door leads onto the garden.
Tongue and groove cladding run across the remaining walls. Opening to:
SNUG: 12’8” x 10’1” (3.86m x 3.07m) A charming room with exposed
timbers and solid oak flooring. Open stud work leads onto the dining area/ GARDEN ROOM: 12’8” x 8’5” (3.86m x 2.57m) With flagstone flooring
study and the focal point of the room is a central fireplace with brick surround with under floor heating below, floor to ceiling windows and double doors
and hearth and oak bressumer over. Staircase off. leading onto the rear terrace. Opening to:
DINING ROOM/STUDY: 13’0” x 10’6” (3.96m x 3.20m) Currently FAMILY ROOM: 15’10” x 12’0” (4.83m x 3.66m) A versatile space with a
utilised as a study with ample space for a large desk, window overlooking the number of potential uses including a gymnasium, studio or study if required.
front garden and a large range of floor to ceiling storage cupboards Useful under stairs storage cupboard off. Exposed beams to ceiling and solid
throughout. Exposed timbers to ceiling. oak thumb latch doors leading to:
SITTING ROOM: 19’10” x 12’3” (6.05m x 3.73m) A splendid triple aspect SHOWER ROOM: 5’10” x 5’0” (1.80m x 1.53m) With tiled shower cubicle
room with oak wood flooring throughout, double doors leading onto the with glass door, low level WC, wash hand basin with storage below and tiled
garden and a raised fireplace with oak bressumer over, brick hearth and splashback and a heated towel rail.
surround.
LAUNDRY ROOM: 7’2” x 5’0” (2.18m x 1.52m) With solid wood work
KITCHEN/BREAKFAST ROOM: 22’10” x 8’4” (6.96m x 2.54m) surfaces providing space below for a tumble dryer and housing the boiler.
Finished to an exceptional standard with large flagstone flooring with under SWIMMING POOL: 36’0” x 19’3” (10.97m x 5.87m) Finished to an
floor heating. A matching range of shaker style base and wall level units with exceptional quality with tiled floor, recessed lighting and two sets of double
Long Melford 01787 883144 Leavenheath 01206 263007 Clare 01787 277811 Castle Hedingham 01787 463404 Woolpit 01359 245245 Newmarket 01638 669035
Bury St Edmunds 01284 725525 London 020 78390888 Linton & Villages 01440 784346PEARTREE COTTAGE, LAVENHAM ROAD, SUDBURY, SUFFOLK. CO10 0SE
doors opening onto terracing. The heated pool measures approximately 30ft
by 14ft. STUDIO: Finished to an exceptional quality with a large range of eaves
First Floor storage cupboards and sky lights allowing for an abundance of natural light.
The space has a variety of potential uses including an art studio, home
LANDING/BEDROOM: 13’8” x 10’3” (4.17m x 3.12m) A versatile space gymnasium and has the clear potential to be converted to further
with a pretty feature fireplace, recessed lighting, useful fitted storage accommodation (subject to necessary permissions) if required.
cupboard off and window. Door leading to:
A brick paviour path meanders through the garden and leads to a terrace
BEDROOM 2: 13’9” x 10’6” (4.20m x 3.2m) A charming room with abutting the swimming pool which also houses a useful TIMBER
exposed beams and built in double wardrobe and window overlooking STORAGE SHED. The garden is primarily comprised of open expanses of
neighbouring grassland. lawn and a large York stone terrace which is primarily west facing and has
been cleverly designed to receive an abundance of natural sun light in the
MASTER BEDROOM: 12’5” x 11’6” (3.80m x 3.53m) With lovely views afternoon. There is extensive external lighting and a water tap.
over the garden and two built in wardrobes.
SERVICES: Mains water and drainage. Mains electricity. Gas fired heating
BATHROOM: 8’7” x 7’10” (2.62m x 2.41m) With laminate wood effect by radiators. Under flooring heating in kitchen and garden room. NOTE:
flooring, tongue and groove panelled bath with tiled surround, shower above None of these services have been tested by the agent.
and additional mixer tap with showerhead attachment. WC, pedestal wash
hand basin and heated towel rail. Useful fitted storage cupboard off. EPC RATING: TBC - A copy of the energy performance certificate is
available on request.
GUEST SUITE: 15’10” x 12’1” (4.83m x 3.68m) A light room which could LOCAL AUTHORITY: Babergh and Mid Suffolk District Council,
be utilised as a principle suite with access via the second staircase. Extensive Endeavour House, 8 Russell Road, Ipswich, Suffolk. IP1 2BX (0300
built in wardrobes, chest of drawers, dressing table and door leading to: 1234000)
VIEWING: Strictly by prior appointment only through DAVID BURR.
EN-SUITE: 9’11” x 5’5” (3.03m x 1.66m) With panelled bath, pedestal was
hand basin with integrated storage above, WC and airing cupboard off. NOTICE: Whilst every effort has been made to ensure the accuracy of these
sales details, they are for guidance purposes only and prospective purchasers
Outside or lessees are advised to seek their own professional advice as well as to
satisfy themselves by inspection or otherwise as to their correctness. No
A brick paviour driveway bordered by a low level brick wall with wrought representation or warranty whatsoever is made in relation to this property by
iron railings provides an area of OFF-ROAD PARKING which in turn leads David Burr or its employees nor do such sales details form part of any offer
to a: or contract.
DOUBLE GARAGE: 17’5” x 11’6” (5.31m x 3.53m) With electric up and
over door, light and power connected and personal door to rear. Accessed via
an external spiral staircase is a:
Long Melford 01787 883144 Leavenheath 01206 263007 Clare 01787 277811 Castle Hedingham 01787 463404 Woolpit 01359 245245 Newmarket 01638 669035
Bury St Edmunds 01284 725525 London 020 78390888 Linton & Villages 01440 784346PEARTREE COTTAGE, LAVENHAM ROAD, SUDBURY, SUFFOLK. CO10 0SE
Long Melford 01787 883144 Leavenheath 01206 263007 Clare 01787 277811 Castle Hedingham 01787 463404 Woolpit 01359 245245 Newmarket 01638 669035
Bury St Edmunds 01284 725525 London 020 78390888 Linton & Villages 01440 784346You can also read





