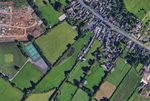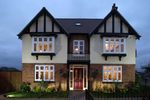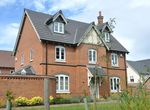AWARD WINNING TEAM - nineteen47
←
→
Page content transcription
If your browser does not render page correctly, please read the page content below
DAVIDSONS DEVELOPMENTS BUILDERS AND PLACEMAKERS Welcome Davidsons Developments welcomes you to this online exhibition of plans for the proposed residential and associated development on land off Boonton Meadow Way, Queniborough. Davidsons are proposing a residential scheme consisting of approximately 50 market and affordable homes and publicly accessible open space, on a 1.72ha extension to our recent development on Boonton Meadow Way. Prior to submitting an outline planning application for the development, we wish to engage with the local community in order to present our draft plans, and seek your views on the proposed development. About Davidsons Davidsons Developments is a family owned company based at Ibstock in Leicestershire. Established in 2007, the family has been building homes under a well-known brand for three generations. Our design approach is based on seeking to reflect the qualities of traditional towns and villages that make places distinctive, memorable and loved. We pride ourselves on delivering well-crafted homes that collectively sit together to create beautiful streets and spaces. Davidsons are high quality master builders and place makers. We believe in our heritage, deliver quality developments, engage with local communities and have built our company to reflect the same customer focused service and build quality that the Wilson family have developed over generations of master building. Our main focus isn’t to build new homes at record speed. We take our time to make sure they are right for the surrounding area, paying great attention to the site layout, exterior designs, brickwork and detailing. Each development is built to fit seamlessly into the local area.
DAVIDSONS DEVELOPMENTS BUILDERS AND PLACEMAKERS
08
09
ge
Hed
10
m
*
fro
a nd 11
6
St
off
7
07
m
d -4 12
aine
R et 06
13
ge
H ed 14
i ng 05
ist
Ex
Existing Development
04 15-16
03
17
02
01 27
1
*
18
3
26 24-25
4 28 20
19
22-23
29 21
30
2
*
31
*
44 32
45
33
43
nd 46
Po
n
tio 42
nua
te
At 47 41
5
7
*
48
40
49
e
dg
He
50
rom
34
df
39
n
Sta
off
4m
35
d-
ine
eta
eR
36
dg
He
ing
ist
Ex
37
38
1. The access point is taken from the existing Davidsons scheme, continuing the building line into the site,
wrapping round the corner and integrating the development well.
2. Feature building positioned at the head of the street to frame the view into this phase of the development;
Land East of Barkby Road
3. A focal space at the heart of the site is proposed, well enclosed by buildings and complemented by a change
This is an artistic interpretation of
Coloured pre
in hard surfacing and street trees
Land East of Barkby Road Queniborough.
Colour are for illustration purposes
October 2020 I 1:500 @
Only. Refer to site layout and
materials plan for exact details.
4. A landmark building is positioned at the head of the street which will be the prominent view when
Therefore variations in finishes
and exact layout may not be accurate.
approaching this space
5. A connected frontage of housing provides an attractive backdrop to the attenuation pond which will be an
attractive green space
6. Feature terraced building serving as an end stop to the view towards the northern boundary
7. A 4m stand off from the existing hedgerows surrounding the site is proposed
Note: A new emergency access is proposed onto Glebe Road which is accessed through the existing Davidsons
scheme. This will be a pedestrian and cycle link which improves accessibility to local services and facilities in
Queniborough.DAVIDSONS DEVELOPMENTS BUILDERS AND PLACEMAKERS The Site The site comprises a single field that extends to approximately 1.72 hectares of land. The field is maintained as pasture with native hedgerow boundaries to the northwest and southeast boundaries. The northeast boundary is defined by sporadic small trees, associated with the adjacent residential gardens. The southwest boundary is defined by a prominent Leyland cypress tree belt of approximately 15m in height. Beyond the immediate boundaries is recent residential development to the west (Boonton Meadow Way), small paddocks to the northwest, a series of small fields extending to the east, punctuated by a storage yard off School Lane and existing residential properties on Mere Lane, and the Syston Rugby Club to the southwest. The site is within single ownership, is not within an area of separation, and is not subject to any other site-specific allocations or designations. Access It is proposed to take vehicular access to the site from the adjacent Boonton Meadow Way, which was recently completed by Davidsons. All traffic for the proposed extension to this site would come through the adjacent site, utilising the existing access with Barkby Road, which will not require any alterations to accommodate the development. To ensure a safe access can be secured, it is proposed to create a secondary emergency access into the existing development, to be taken via Glebe road.
DAVIDSONS DEVELOPMENTS BUILDERS AND PLACEMAKERS
Heritage Anticipated Timeline
There are no designated heritage assets within Outline planning
the site, although there are a number of assets November 2020 application
in the local area, including Queniborough submitted
conservation area to the north, the Grade I listed
Church of St Marys to the east, and a number March 2021 Outline consent
of other Grade II listed buildings along Main granted
Street within the conservation area. However,
the enclosure and separation of the site from
these heritage assets means there are no heritage September 2021 Reserved Matters
application submitted
reasons to prevent its development, and initial
assessment work confirms there is low potential
for any significant archaeological remains within December 2021 Reserved Matters
the site itself. application granted
Spring 2022 Commencement of
development
Trees Ecology
As all trees and hedgerows within the site are
located around its boundaries, it is proposed that
the significant majority can be retained, other
than those whose removal is required to facilitate
access.
Initial survey work has also concluded that the
site is not of any significant ecological merit, with
the majority of it comprising intensively grazed
improved grassland, and key features around the
site’s boundary proposed for retention.
The development of the site for residential use
will include detailed landscaping proposals and
surface water features which will be designed to
maximise their ecological benefits, with a view
to delivering an overall net improvement to
biodiversity.DAVIDSONS DEVELOPMENTS BUILDERS AND PLACEMAKERS
Frequently Asked Questions
We hope that you have found this information helpful. If you have further questions, please do not hesitate
to contact us. However, we have prepared answers to some of the most frequently asked questions below.
Why is more housing being proposed?
Charnwood Borough Council has recently acknowledged that it will shortly not have a
Q1 sufficient pipeline of development to ensure its housing needs for the next 5 years can be
met. Furthermore, work has already started by the Borough Council to prepare its next
Local Plan, guiding development to 2036, including a requirement to allocate sufficient
sites to meet housing needs for this period.
Why is this site being put forward for housing?
Davidsons believe that this site represents an opportunity for Queniborough’s housing
Q2 needs to be met on a site which is a logical and limited extension of our recent
development. The site is not located within an existing area of separation, and is already
largely enclosed by existing development, ensuring minimal impacts on adjacent properties
and the wider village setting.
How will infrastructure requirements be met?
As part of the planning process, all infrastructure requirements will be assessed by
the relevant regulatory bodies, in order to ensure the ability of the development to be
Q3 accommodated. This will include education, healthcare, highways, drainage and utilities.
Where any shortfall in provision would occur as a result of the development, a Section
106 Legal Agreement will be entered into to secure any financial contributions required
to address the shortfall, as well as secure the provision of affordable housing.
What happens next?
Alongside these consultation boards, a comments form is available which we would
request is completed and returned by Friday 30 October 2020. Alternatively, comments
Q4 can be emailed through to info@nineteen47.co.uk. Following this, an outline planning
application will be submitted to Charnwood Borough Council, seeking consent for up to
50 dwellings, with further detailed matters to be subject to a separate ‘Reserved Matters’
application in due course.You can also read



























































