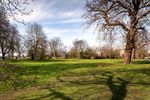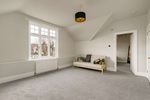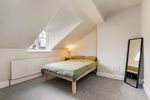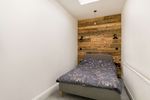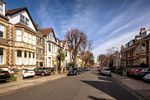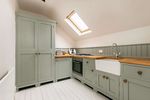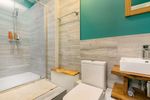FLAT 6, 3 BLENHEIM ROAD - REDLAND, BRISTOL, BS6 7JL - Richard ...
←
→
Page content transcription
If your browser does not render page correctly, please read the page content below
FLAT 6, 3 BLENHEIM ROAD REDLAND, BRISTOL, BS6 7JL An Edwardian 2 double bedroom top floor apartment with full ceiling height and windows in every room. Completely refurbished prior to marketing and presented with no onward chain. Price Guide: £295,000
Flat 6, 3 Blenheim Road, Redland, Bristol, BS6 7JL
An Edwardian 2 double bedroom top floor apartment with full ceiling height and
windows in every room. Completely refurbished prior to marketing and presented
with no onward chain.
Attractive tree-lined Edwardian street within walking distance of Whiteladies Road,
Coldharbour Road, Henleaze and the Downs.
Completely refurbished throughout, the property is notable for its wood framed double
glazed windows, good ceiling height and windows in every room.
Situated in a substantial converted Edwardian semi-detached house, with a grand
communal entrance.
Accommodation: hallway, sitting room, kitchen, bedroom 1, bedroom 2, shower room/wc.
No onward chain making a prompt move possible.
Route to the property: From the mini roundabout junction at the top of Blackboy Hill/Whiteladies Road by the Downs take
the exit down Redland Hill keeping The Spire Hospital on your left hand side. Continue down to the mini roundabout and
take the first left exit which is Redland Road and continue past the turnings on the right to Manor Park, Coldharbour Road
and Cambridge Park. Blenheim Road is the next turning on the right and the subject property can be found after a short
distance on the left hand side.
ACCOMMODATION KITCHEN: (10’3” x 7’11”) (3.11m x 2.40m) naturally lit
APPROACH: the property is approached over a shared by wood framed double glazed Velux window to side
side pathway, past shared bin area for the area, up to a elevation, painted timber flooring and radiator. Kitchen
side entrance with intercom entry system, outside comprising square edged wooden worksurfaces formed
lighting and communal door into:- around an enamel Belfast sink with swan neck mixer tap
COMMUNAL HALLWAY: impressive original entrance and wooden kitchen units below. Larger kitchen
hallway with high ceilings, cornice, picture rail and cupboards to one side provide further storage with
original tiled floor, grand staircase rising to the upper space for freestanding fridge/freezer. Further space for
levels. At the top of the stairs, which are naturally lit by washing machine and integrated 4 ring gas top electric
a rooflight, the door to the flat can be found on the right oven.
hand side. Private entrance door into:- BEDROOM 1: (12’3” x 11’6”) (3.74m x 3.50m) wood
HALLWAY: a short interstitial area flanked by two framed double glazed window to front elevation set
opposing doors into bedroom 2 and shower room, door into dormer with radiator below.
ahead into sitting room. Wall mounted intercom entry BEDROOM 2: (12’3” x 6’3”) (3.72m x 1.90m) naturally
phone lit by large wood framed double glazed Velux rooflight.
SITTING ROOM: (16’1” x 13’2”) (4.90m x 4.00m) a Radiator, wooden back wall with built-in bedside
spacious room with full height ceilings, south-facing lighting and sockets, floor level cupboard concealing
wood framed double glazed windows to front elevation electric consumer unit.
overlooking street scene with radiator below, cast iron SHOWER ROOM/WC: (10’2” x 3’7”) (3.10m x 1.10m)
insert fireplace with simple mantel, Virgin Media naturally lit by rooflight. Newly installed suite
connection, Google Nest thermostat with integrated comprises of walk-in shower with low level tray, close
Nest mini speaker. Double doors open to:- coupled wc, hand basin. Basin unit in live-edged elm,
with matching mirror and shelf. Tilling to half wall
height and around the shower enclosure.IMPORTANT REMARKS
VIEWING & FURTHER INFORMATION: available
exclusively through the sole agents, Richard Harding
Estate Agents, tel: 0117 946 6690.
FIXTURES & FITTINGS: only items mentioned in these
particulars are included in the sale. Any other items are
not included but may be available by separate
arrangement.
TENURE: it is understood that the property is
Leasehold for the remainder of a 999 year lease which
commenced on 1 January 1975. There is also a ground
rent payable. This information should be checked by
If you intend to rent out this property now or in the your legal adviser.
future, please note point 2 of the Important Remarks SERVICE CHARGE: it is understood that at the time of
section below. writing these particulars the monthly service charge is
£65. This information should be checked by your legal
adviser.
PLEASE NOTE:
1. Anti Money Laundering Regulations: when agreeing a sale of a property we are required to see both proof of
identification for all buyers and confirmation of funding arrangements.
2. Energy Performance Certificate: It is unlawful to rent out a property which breaches the requirement for a
minimum E rating, unless there is an applicable exemption. The energy performance rating of a property can
be upgraded on completion of certain energy efficiency improvements. Please visit the following website for
further details:
https://www.gov.uk/government/publications/the-private-rented-property-minimum-standard-landlord-
guidance-documents
3. The photographs may have been taken using a wide angle lens.
4. Any services, heating systems, appliances or installations referred to in these particulars have not been tested
and no warranty can be given that these are in working order. Whilst we believe these particulars to be correct
we would be pleased to check any information of particular importance to you.
5. We endeavour to make our sales details accurate and reliable but they should not be relied on as statements
or representations of fact and they do not constitute any part of an offer or contract. The seller does not make
any representation or give any warranty in relation to the property and we have no authority to do so on behalf
of the seller.
6. Please contact us before viewing the property. If there is any point of particular importance to you we will be
pleased to provide additional information or to make further enquiries. We will also confirm that the property
remains available. This is particularly important if you are contemplating travelling some distance to view the
property.
7. Any floor plans provided are not drawn to scale and are produced as an indicative rough guide only to help
illustrate and identify the general layout of the property.
8. Any reference to alterations to, or use of, any part of the property is not a statement that any necessary
planning, building regulations, listed buildings or other consents have been obtained. These matters must be
verified by any intending buyer.
9. Please be aware that firstly, areas of first priority (AFP) for schools do change and, secondly, just because a
property is located within an AFP this does not mean schooling is guaranteed for resident children. Please
make appropriate enquiries of the local authority to ensure you are fully aware of the exact position prior to
exchange of contracts.You can also read



