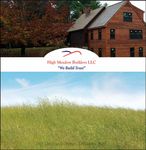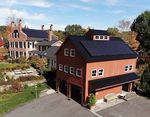HOMES F ounded in 1969, Yankee Barn Homes
←
→
Page content transcription
If your browser does not render page correctly, please read the page content below
BY KAREN DEPRIZIO
PHOTOS COURTESY
OF YANKEE BARN HOMES
CUSTOM
DISTINCTIVE
HOMES
YANKEE BARN HOMES CONTINUES
ITS HISTORY OF BEAUTY, ENERGY
EFFICIENCY, AND COMFORT
F
ounded in 1969, Yankee Barn Homes
(YBH) designs and builds custom
post-and-beam homes and carriage
houses nationwide in any architectural style,
barn home to the farmhouse, modern to the
mountain lodge. YBH creates dramatic open
floor plans while retaining a sense of tradi-
tional character and charm. No two Yankee
Barn homes are exactly alike, as each starts
with the vision of the homeowner. While
many clients come to them for the beautiful
post-and-beam look, Yankee Barn Homes
offers hybrid options as well as no post and
beam at all. The nuance of diverse architectural style is all in the details and begins
with the floor plans. More photos and floor plans can be found on the
Yankee Barn Home website. The top photo is the Southold.
Bottom, from left: The Grantham Lake House, Cove Hollow, and the
Catskill Lodge.
20 i m a g e t r e n d w a t c h • 2021Yankee Barn Homes team is highly skilled at assisting each potential home-
owner in achieving the exact home desired in almost any architectural style.
www.uppervalleyimage.com • 21ENERGY EFFICIENCY AND QUALITY MATERIALS
The post-and-beam half-lap joinery system they use is more than 1,000 years old
and is known for great strength and ease of fabrication and assembly. Compared
to traditional building methods, the versatile panel construction allows open
volumes of space and infinite room configurations. The homes are built with the
finest materials for durability, weather protection, and energy efficiency.
The company’s trademarked True Panel® system is extremely strong, energy
efficient, and cost effective, saving time, money, and labor. Many homeowners are
interested in having a net-zero home build with YBH because of the insulation
values the True Panel system provides.
22 i m a g e t r e n d w a t c h • 2021Surrounded by the
warm Douglas fir
timber frame, a
custom-designed
turned wood and
steel chandelier
hangs from the
cathedral ceiling in
the great room.
In a post-and-beam home,
the timber frame serves as
the support skeleton of the
home so walls can be placed
where they are wanted, not
where needed. This allows for
beautifully lofted spaces with
soaring cathedral ceilings and
open spaces that flow from
one into the next. The photos
above are of home designs
that can be found on the
Yankee Barn Home website
with floor plans.
Clockwise from left:
The Springfield Barn Home,
Mad River Modern,
and the Catskill Lodge.
www.uppervalleyimage.com • 23The Loon Crossing at Pleasant Lake house is a barn home with 2,355 square feet of living space. As designed, it has three bedrooms and
four bathrooms, with a potential for a future bathroom in the basement.
The YBH in-house
design team takes the
wish list and turns it LOON CROSSING AT PLEASANT LAKE
into three-dimensional The energy efficiency of a YBH build was one of the many features that
attracted Ron and Leslie Pferchy to Yankee Barn Homes. When the
reality, culminating in a Maryland couple was ready to build their dream home that would some-
virtual walk through the day become their retirement home, they jumped into the design process
custom-designed home. with Yankee Barn Homes’ design manager Kerri Terwilliger.
Clients can either begin the design process from an existing Yankee
“They were right there
Barn Home design and modify it to their needs or bring together ideas
with us and excited about from their imagination, such as gathered images of design elements or a
our dreams. It was an lifestyle requirement list. The YBH in-house design team takes the wish
amazing journey with list and turns it into three-dimensional reality, culminating in a virtual
walk-through of the custom-designed home. “They were right there with
them,” Leslie says about us and excited about our dreams. It was an amazing journey with them,”
the process. Leslie says about the process.
24 i m a g e t r e n d w a t c h • 2021MODERN STYLES REFLECT A HISTORY OF CRAFTSMANSHIP
“It is this sort of connection with customers, attention to detail,
and passion for their work that has propelled Yankee Barn Homes
through over 50 years of successful business,” says co-owner
Jeffrey Rosen. In 2011, his partner, Paul Marinelli, acquired the
company, seeing it as a venerable brand that could use a little
modernization. For most of its history, the company had stuck
to its roots, designing and building mainly barn- and farmhouse-
style homes. “We wanted to expand this iconic brand into its next
generation. We have taken the style from the 1970s and brought it
to 2021,” Jeffrey says.
Like 2020, 2021 will focus on new and emerging technolo-
gies, durable architectural elements, and conscious design. The
pandemic is having an unmistakable effect on new home designs
and how life is lived within them. Some of the top home trends
include smarthome technologies, energy-saving technologies,
spaces serving multiple functions, prioritizing home offices,
and expanding the mudroom concept to an arrival center for
The large window of the Loon Crossing home affords spectacular
packages and shipping needs.
views. In addition to the insulation values of the True Panel® system,
installing the window at the factory is key to energy efficiency.
www.uppervalleyimage.com • 25The 12th hole at
Eastman Golf Links
is beautiful in every
season. Photo by
Richard Karash.
THE EASTMAN COMMUNITY
Another first for the company is a renewal of
a building partnership with the community
of Eastman, a sustainable, intergenerational,
recreational, and residential community that
offers an active, four-season lifestyle. Residents
of Eastman can take advantage of the many
amenities, which include six beaches sur-
THE SAME SUN
rounding a 320-acre lake. Tennis, pickleball,
an indoor pool, fitness center, cross-country
BE PART OF THE SOLUTION ski and hiking trails, and a golf driving range
DIFFERENCE
round out the amenities included as part of
the community’s annual assessment.
Eastman Golf Links is the community’s
For ten years, the most meticulous of customers award-winning 18-hole golf course. It’s a
have trusted their homes to Same Sun.
Call 802-775-7900 to learn more.
EASTMAN’S BEGINNINGS
Emil Hanslin was the founder of Yankee
Barn Homes and the main designer of
Eastman, which encompasses property
in Grantham, Enfield, and Springfield,
New Hampshire. Emil had learned a
great deal during his tenure developing
the private community of New Seabury
in Mashpee, Massachusetts. He brought
that knowledge to the pristine 3,600
acres of New Hampshire hill country. In
1973, Emil relocated his post-and-beam
home company Yankee Barn Homes
from Mashpee to Grantham, New
Hampshire, so he could run the com-
141 West Street, Rutland VT pany while continuing the development
www.samesunvt.com of Eastman.
26 i m a g e t r e n d w a t c h • 2021family-friendly course with seven tee options
for all levels of play. The course is open for
memberships and daily play to the public as
well as Eastman members.
But it’s the feeling of community that
attracts people to Eastman from all over
the world. Although the community
started 50 years ago as a second-home and
retirement community, more than 60 per-
cent of owners are now full-time residents
and there is a strong intergenerational
component. Community potlucks, new (603) 448-5626 highmb.com
owner coffees, book clubs, golf leagues,
a Youth Conservation Corps, and more
bring residents of all ages together for
camaraderie and fun. Gorgeous Bathrooms in Wood, Tile and Glass
Detailed Restorations, Renovations and Additions
YBH PROPERTIES AT EASTMAN
As Eastman celebrates its 50th birthday, it
is growing the community for the first time
in years, partnering with Yankee Barn Homes
to offer unique home designs with classic
post-and-beam and energy-efficient features.
Yankee Barn Homes is proud to present YBH
Properties at Eastman. Purchasing land and 160 Mechanic Street, Lebanon, NH
custom building a new home is commonly a
time-consuming endeavor. New homeowners
at Eastman can enjoy the benefits of building a
new home on selected lots previously not avail-
able to the public with preapproved designs
and preliminary site planning in place.
Today, YBH owners Paul Marinelli and Jeffrey
Rosen are proud to be part of cementing the
legacy of Emil Hanslin’s land stewardship and
quality homebuilding. “We are pleased to be
part of increasing members to the Eastman
community while providing homeowners a
lifetime investment made with quality and
energy-efficient materials,” Paul says. Jeffrey
adds, “Finding an aesthetic that builds upon
Emil’s first home design that combined beauty,
It’s your
value, efficiency, and comfort is our ongoing
mission at YBH. In addition, introducing our
newest models through the YBH Properties at
Eastman project is an honor that brings Emil’s
time
vision full circle into the future of the Eastman to shine!
community.” tw
Yankee Barn Homes
131 Yankee Barn Road
Grantham, NH
(800) 258-9786
www.yankeebarnhomes.com
www.YBHEastman.com
www.uppervalleyimage.com • 27You can also read



























































