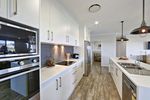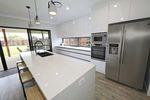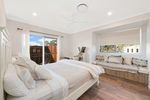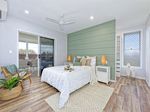JRZ HOMES Be surprised at what is usually extras with other builders is standard inclusions with Each home can be personalized based on our ...
←
→
Page content transcription
If your browser does not render page correctly, please read the page content below
Be surprised at what is usually
extras with other builders is
standard inclusions with
JRZ HOMES
Each home can be personalized
based on our clients needs and
requirements, talk to us about our
popular upgrades and their costsAbout JRZ Homes Owned by Jesse and Mel Zielke, JRZ Homes is a Bundaberg/Bargara based building company established in 2012. The business is now well regarded and awarded in the region for building custom homes to clients budgets. Jesse and Mel have worked hard to build a company which is based on old fashioned values which deliver great results for their clients each and every time. They genuinely care about their clients and understand that each home is unique and special. Whether using a house plan to start with or a clients ‘chicken scratch’, they will go out of their way to accommodate the clients requests with regards to plan changes and inclusions. Designing and building dream homes could not be accomplished without a skilled and reliable team, some of whom have been with JRZ Homes from the beginning. Through-out the build you have easy access and constant communication with the JRZ Team, all of whom are locals, ensuring that the process is transparent and you are well informed. We would encourage you to check out our Google and Facebook reviews to see the feedback we receive from clients who have experienced the JRZ difference.
JRZ Homes Quality Standard Inclusions
Inclusions subject to change V13 January 2020 | © 2020 JRZ Constructions Pty. Ltd. Trading as JRZ Homes Photographs may depict fixtures and finishes which are not standard inclusions
Preliminaries Site Works Plumbing
Custom designed plan liaising with our For sites between 0mm-500mm fall over building For (Approx. 800m2 block)
experienced Building Consultant pad
Sewage to council system
Site visit by builder to determine any issues with Excess soil to be REMOVED upon completion, site Water Supply from Council connection
land tidied up in preparation for landscaping
100mm PVC Stormwater line (for added strength
Master Builders QLD Contract Documents and load)
Includes full set of council ready plans by our very Slab Concrete Connection of 3 external taps
own highly experienced in-house draftsman Water supply to fridge
Slab and footings engineered and designed for
C2 Frame Construction Included a Class “M” Site to Australian Standards Supply and Install 1 250L Electric Hot-water
Engineered slab design to “M” soil type Rebates in slab for recessed sliding doors (tiled system
Soil test areas)
Frames and Trusses
All Building and plumbing application fees and Rebates in slab for shower floors
relevant insurances as required (no step up into shower) Frames and trussed to be engineered to “C2”
Workplace health and safety plans and inspec- wind category
tions through-out the build Roof pitch 22.5”
Full Colour Consultancy from a private firm Supply and installation of tie downs to frame and
Twelve month maintenance warranty and a full six truss as per manufactures requirements
year and Six month Structural warranty
Frames to be for 2550mm ceiling height (8’ 4)JRZ Homes Quality Standard Inclusions
Inclusions subject to change V13 January 2020 | © 2020 JRZ Constructions Pty. Ltd. Trading as JRZ Homes Photographs may depict fixtures and finishes which are not standard inclusions
Glazing Plaster
Pest Control
All windows and sliding doors to be powder Metal ceiling battens to underside of trusses
“Kordon” termite barrier to all penetrations and coated aluminium Wet areas to be lined with Wet Area Board
perimeter as per Australian standards-lifetime Solar block 1 tinted glass (light grey) Glazing All remaining areas to be 10mm plasterboard
Warranty. This product is basically insurance to suit “C2” wind category
against termites* Metal bullnose external corners (round)
Mirrors to be powder coated frames full
length of vanities 75mm cove cornice to all wall ceiling intersections
Frames and Trusses treated termite resistant T2
Timber Shower screens to be powder coated Garage walls to be hardies pine ridge
frames, clear laminated glass with pivot
doors Outdoor Area ceiling to be stepped up and lined
with Gyprock and Corniced
Roof, Gutter and Facia Provide diamond grill security screens to all
powder coated windows and sliding doors
Roof to be installed to “C2” wind category Bricks and Bricklaying
Robes 2350mm high to have panel inserts on
Roof to be metal corrugated Colorbond
one side, the other side mirror. Linen cup- Brick Veneer construction
Guttering and Facia to be Colorbond boards to have panel inserts all with powder Face Bricks from standard PGH and Austral Range
coated frames
Standard off-white mortar
Standard brick letterbox to match house
Waterproofing
All waterproofing to meet Australian StandardsJRZ Homes Quality Standard Inclusions
Inclusions subject to change V13 January 2020 | © 2020 JRZ Constructions Pty. Ltd. Trading as JRZ Homes Photographs may depict fixtures and finishes which are not standard inclusions
Internal and External Fit Out
Insulation Internal doors to be select from standard builders Plumbing Fixtures
range
Supply and install R2.5 grade ceiling batts to all Toilet Suites - Caroma Prima II C/C Toilet Suite
areas Including garage AND outdoor areas Internal door hardware to be ‘Lochwood 4.5/3L S
Velocity’ selected range, Privacy latches on Kitchen sink - Oliveri Endeavour 1080mm sink
Supply and fit of sisilation to external walls main bedroom, bathroom and toilet 1–3/4 bowl
Splade skirting and architraves Vanity-Basin Carboni II inset vanity basins
Garage Door Magnetic door stops Laundry Tub - S/S Oliveri 45L C-Tub
(into custom cabinetry)
Supply and install 2200 high and 5000 wide B&D Practical and Stylish Front Custom Hinged Solid
Panel lift storm shield door including motor Screen door (10 to choose from) and Fixed Glass Recline Acrylic bath 1675mm x 750mm
door behind or PC $3,600.00 Raymor Alpha Sink Mixers Through-out
Cabinetmaker Double Radii Phoenix Towel rails (2 per bathroom)
Homes XF1, 1/3 glass door with clear glass to rear
door if required Radi Phoenix Toilet roll holders
Kitchen cabinetry including overhead cupboards
to the ceiling (2550), pantry inclusions as per PC Amount where applicable
particular plan The bed robe feature cabinet made melamine
4drawers and adjustable shelving with a full
Laminated 35mm Square-form tops, fully Light Fittings
laminated cupboards with laminated kickboard length shelf across the top with hanging space/
rod underneath. Linen/storage cupboard High Quality LED Downlights and light fittings,
Wall oven tower with microwave space and pot Sufficient to complete based on electrical
drawers and 3 sets of drawers minimum to kitchen shelving to be custom built edgelip timber shelv- inclusions
ing
Custom cabinet made Vanities to Bath and
Ensuite (where applicable) Appliances
140x140 Merbau timber posts checked in with
PC Amount where applicable fishplate bracket High quality Appliances with a minimum 3
year warranty
Supply and install 1 wall mounted clothes lineJRZ Homes Quality Standard Inclusions
Inclusions subject to change V13 January 2020 | © 2020 JRZ Constructions Pty. Ltd. Trading as JRZ Homes Photographs may depict fixtures and finishes which are not standard inclusions
Electrical
Floor Coverings Painting
Generally - Carpet PC $48 m2 or $178.00 l/m INC GST Internal walls to have 3 coats, 1 undercoat, 2 top-
coats
3 power points to main bedroom—2 power points Supply and lay quality carpet generally to media and
to remaining bedrooms, 3 power points to kitchen, all bedrooms High quality Taubmans Endure paint
2 power points to tv areas, 2 power points to living All main areas to be Vinyl Planking PC $66m2 External painted surfaces to have Taubmans all-
INC GST weather 3 coat system
areas, power point to hallway, vanity, laundry,
garage, outdoor area.
Tiles
LED downlights through-out including outside, External Concrete
PC $30m2 INC GST
slimline LED’s to garage, LED spotlights where
Tiles laid to all wet-areas Supply and install 7mm exposed aggregate (Salt
required, 2 Pendant lights to kitchen (allowance of
and pepper 50% white 50% black) to double
$150.00 inc GST ea) 600x600 size floor tiles and 600x300 Wall tiles
driveway (11.6m from house to kerb), path from
3 TV points including Antenna and booster as (porcelain and larger extras)
driveway to entry, front porch and back Alfresco,
required—allowance for wall mounted TV’s with Supply flexible adhesives clothesline pad and path, air-conditioning unit
draw wire to pull cables through wall as required Supply and install aluminium trims where re- pads (if applicable), gas bottle pad (if applica-
quired
Ceiling fans (white) to all bedrooms, and living ble), letterbox clip on pad, wheelie-bin, HWS and
areas Lay selected tiles to approx. 2,100mm in shower 400mm mow strip to entire perimeter
areas
1 Phone point includes conduit from street to home Lay selected tiles to approx. 600mm above Cleaning
NBN Ready (where applicable) bath Professional internal and external clean
Wire hot plate, wall oven, Rangehood, dishwasher, Tiles shower bases Construction site to be scraped and levelled at
garage door and H.W.S completion
Lay skirting tiles to balance of bathroom and
Supply and install mains power supply from curb, ensuite and laundry 150mm high -don’t underestimate the value of how the site is left
upon completion
switchboard, earthing, circuit breakers, safety
devices Lay splashback to kitchen, Pantry and LaundryYou can also read



























































