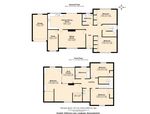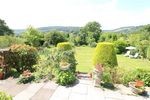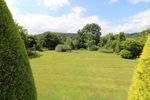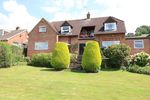KOSTALD, VELTHOUSE LANE, LONGHOPE, GLOUCESTERSHIRE, GL17 0AD - Guide: £565,000 - Morris Bricknell
←
→
Page content transcription
If your browser does not render page correctly, please read the page content below
KOSTALD, VELTHOUSE LANE, LONGHOPE, GLOUCESTERSHIRE, GL17 0AD
AN AMAZINGLY SPACIOUS FIVE BEDROOM DETACHED FAMILY HOUSE COMMANDING A STUNNING WESTERLY
OUTLOOK ACROSS ITS OWN EXTENSIVE GARDENS TOWARDS TREE FRINGED HILLSIDES.
Spacious Reception Hall, 18’ Sitting Room, 14’ Study & 24’ Kitchen/Dining Room. Two Double Ground Floor Bedrooms & Bathroom & W.C.
First Floor comprises three further Double Bedrooms, Bathroom & W.C. Superb Balcony with Fine Views. Attached Garage.
Rear Sun Terrace, Greenhouse & Garden Bothy. Approaching ½ acre in total.
LOCATION & DESCRIPTION
Kostald lies on the southern outskirts of the well served village of Longhope, some 7 miles wooded hillsides in the distance. The double glazed sliding French doors and wide double
south east of the market and tourist town of Ross on Wye, and approx. 10 miles west of the glazed window also mean that this is a particularly light and appealing room. Extensive range
Cathedral City of Gloucester. There are motorway connections at both of these towns, whilst of floor mounted cupboards and drawers beneath granite effect working surfaces. Incorporated
Cheltenham, Monmouth, Lydney and Chepstow are all within approx. 40 minutes drive. within the units is the Neff electric oven with Neff microwave over and Neff four ring ceramic
hob. 1½ bowl sink unit with chrome mixer tap over. Wood effect flooring and coving to
On a drive-by and initial approach to the property, one gains absolutely no clue as to the beauty ceiling. Two, ceiling mounted triple arm light fittings.
of the extensive gardens and stunning westerly outlook from all rear windows of the property.
These views extend across the village outskirts and farmland towards tree covered hillsides in Downstairs Bath/Shower Room & W.C. having white suite comprising panelled bath with
the distance. Moreover, the aspect means that the full width rear sun terrace is bathed in shower head over together with folding glazed side screen. Low level w.c. and vanity unit
available sunshine from the middle of the day onwards. comprising wash hand basin with cupboards beneath. Fine ceramic tiling to both walls and
floor. Chrome radiator/towel rail and triple ceiling mounted spotlights. Linen cupboard with
All principal rooms are of generous proportions, and French doors from the kitchen/dining louvred doors to front. Wall mounted down draught heater.
room open out directly onto the aforementioned sun terrace. There is a particularly spacious
master bedroom which also has the joy of opening directly onto the part covered roof terrace, Family Room/Bedroom Five approx. 15’7 x 10’7 with wide double glazed window enabling
from where, once again, one enjoys the tremendous rear outlook. beautiful rural outlook. Extensive range of floor to ceiling storage cupboards to one wall
comprising both hanging space and storage shelves. Vertical louvre blinds.
Towards the western boundary is the main section of the lawned rear garden, whilst extending
southwards from same is a further extensive rectangle of garden, complete with charming stone Bedroom Four approx. 15’7 x 10’11 with double glazed window to front elevation enabling
built bothy and a magnificent mature Oak tree. To those potentially interested, we strongly delightful outlook. Vertical louvre blinds. Extending to the whole of one wall is an excellent
recommend a thorough internal inspection. In detail the property comprises: range of built-in wardrobes/storage cupboards.
Covered Porch with panelled door and glazed side panel to: First Floor Landing. A lovely spacious landing with excellent light admittance from the deep,
double glazed window to half landing. Fitted carpet to match inner hall and stair carpet.
Reception Hall having appealing wood strip flooring, coving to ceiling and natural light being Coving to ceiling. Access hatch to insulated roof void. Door to Excellent Walk-in Airing
admitted from large side window to half landing. Door to capacious under stairs storage Cupboard with two insulated cylinders and immersion heaters. Additional storage space.
cupboard with coat hooks and shelving. Double glazed door out onto Paved Balcony. This delightful space is part covered by the main
Living Room approx. 18’6 X 12’5 and having brick fireplace surround, tiled hearth and roof, and is a terrific spot in which to sit out, taking in the view, and perhaps enjoying an
wooden mantel. Double glazed window to front elevation enabling outlook across front garden evening gin & tonic! The balcony is also directly accessible from:
and lane towards open field beyond. Vertical louvre blinds. Wood panelled ceiling. Wood strip The Master Bedroom Suite. This superb space is of overall max. dimensions approx.
flooring beneath carpet. Door through to: 26’2 x 23’5 and has extensive double glazing to several elevations, each enabling a wonderful
Study approx. 14’3 X 7’1 and again having double glazed window to front elevation enabling rural outlook. Superb Walk-In Wardrobe with both hanging and shelf space and carpet to
pleasing outlook. Vertical louvre blinds. Coving to ceiling and four recessed down lighter match bedroom carpet. Further sliding doors open to a second built-in wardrobe. Matching
spots. bedside drawers, cupboard and headboard. Eight ceiling mounted downlighter spots and two,
wall mounted uplighters adjacent bedhead. Full height double glazed sliding door out to the
Kitchen/Dining Room a superbly proportioned room of overall max. dimensions approx. aforementioned balcony.
24’2 X 10’8 and having a beautiful rear outlook across the extensive rear garden towardsBath/Shower Room & W.C. having Jacuzzi whirlpool bath with shower head over and
SERVICES: Mains water, electricity and drainage are connected.
Showerlux folding glazed side screen. Low level w.c. and vanity unit comprising wide wash
hand basin with storage cupboards beneath and fine, four mirror illuminated medicine chest to OUTGOINGS: ‘F’ Council Tax Band
match over. Double glazed window with roller blind. Extensive tiling to both walls and floor.
EPC RATING: ‘D’ (Full EPC Rating available)
Bedroom Two of overall max. dimensions approx. 15’7 x 10’7 and again having a delightful
TO VIEW: Strictly and only please by prior telephone appointment through Morris Bricknell
outlook through the double glazed window. Door to built-in wardrobe/storage cupboards.
Tel: 01989 768320.
Bedroom Three of overall max dimensions 15’7 x 10’11 with double glazed window
overlooking front garden and double doors to built-in wardrobe. DIRECTIONS: Leave the eastern outskirts of Ross at the Hildersley roundabout (Ross Fire
Station) taking the A40 towards Gloucester. Pass through the villages of Weston-under-
OUTSIDE Penyard and Lea, and shortly after The Farmers Boy pub on the left, carefully take the right
A tarmacadam driveway opens between substantial brick pillars with wrought iron double turning signposted Longhope. Proceed through the village, bearing left just past the village
gates providing parking space to the front of the property and also enabling access to the shop, and carefully cross over the fast, Monmouth to Gloucester road directly into Velthouse
Attached Brick Built Garage of approx. internal dimensions 17’9 x 10’ and having Lane. Kostald will be seen on the right-hand side after approx. ⅓ mile.
electronic, remote control up and over door, light, double glazed window to rear and power
point. MONEY LAUNDERING REGULATIONS: To comply with money laundering regulations
prospective purchasers will be asked to produce identification documentation at the time of
The front garden has been designed by the renowned Julian Dowell for easy maintenance, and making an offer. We ask for your co-operation in order that there is no delay in agreeing the
comprises gravelled paths around various beds, the many shrubs and trees including Prunus, sale.
Berberis, Cotoneaster, Acer, Cotinus and many others, whilst Virginia Creeper adorns part of
the front of the property.
A pedestrian pathway along the left-hand side of the house leads to the Full Width Rear Sun
Terrace, and this is also accessible directly from the kitchen/breakfast room, and is a
wonderful spot on which to sit out and take in the expansive outlook. Stone steps lead down
from this area to the Sizeable Lawned Garden. This is of overall max. dimensions approx.
80’ x 95’.
Positioned to the fringes of this garden are a wide range of shrubs and trees, whilst to one side
is a Delightful Wisteria Clad Timber Arbour. Other shrubs and trees include Mexican
Orange Blossom, Pampas Grass, Yew, Rowan, Malus, Peony, Clematis, Hydrangea, Photinia,
Lilac and many more.
To one corner is the Aluminium Framed Greenhouse approx. 7’ x 7’.
To the extreme far end of the garden are two Plum trees, and here a wrought iron pedestrian
gate enables access out onto an unmade rear lane.
In addition to the aforementioned main lawn, there is a Huge Additional Side Lawn and
garden. This is of overall max. principal dimensions approx. 210’ x 50’, although in addition to
this area is a sloping bank, along which are several Hazel and other younger trees, and also a
Magnificent Mature Oak Tree.
In the earlier part of this stretch of garden there are in addition several Apple trees, some old,
some young.
Half way along the garden is a Charming, Stone Built Garden Bothy, with double doors to
front, and side windows, which currently houses garden furniture and equipment. All in all, a
most unspoilt and appealing setting. SKETCH PLAN ONLY. DO NOT SCALE.SKETCH PLAN ONLY. ALL DIMENSIONS APPROXIMATE. DO NOT SCALE
IMPORTANT NOTICE: Morris Bricknell for themselves as Agents, and for the Vendor of this property, give notice that: i) These particulars are not an offer or Contract, nor part of one ii) They are intended to give a fair description of the
property, but neither Morris Bricknell or the Vendor accept responsibility for any error they may contain, however caused. Any intending purchaser must therefore satisfy himself by inspection or otherwise as to their correctness iii) Neither
Morris Bricknell, nor any of their employees, have any authority to make or give any further representation or warranty in relation to this property iv) The Agents have not tested any apparatus, equipment, fixtures, fittings or services, so cannot
verify that they are in working order or fit for the purpose. v) You are advised to check the availability of any property before travelling any distance to view.
M618 Printed by Ravensworth 0870 112 5306STROUD HOUSE • 30 GLOUCESTER ROAD • ROSS-ON-WYE • HEREFORDSHIRE • HR9 5 LE
Tel: 01989 768320 Email: info@morrisbricknell.com www.morrisbricknell.comYou can also read



























































