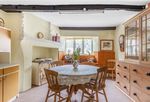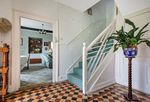Moore Farm, Harberton, Totnes, Devon - Strutt & Parker
←
→
Page content transcription
If your browser does not render page correctly, please read the page content below
Moore Farm On the ground floor are two large reception
rooms; a sitting room with a wood burner and
Harberton, Totnes, Devon a large drawing room with an oil fired burner
within an inglenook fireplace. There are two
TQ9 7LP kitchens, one with an AGA and the other with
a Rayburn, plus a useful scullery. Upstairs,
A charming period farmhouse with a there are five double bedrooms, one with an en
large stone barn for conversion into suite shower room, plus two family bathrooms.
two semi-detached houses, set in Wonderful views of the surrounding beautiful
countryside can be appreciated from much of
approximately 3.67 acres. Available as a the first floor.
whole or in three lots.
The accommodation is highly flexible, there are
Avonwick 2 miles, Dartmoor National Park 2 two staircases and two kitchens meaning the
miles, Totnes 4 miles house could potentially be divided to create
an integral annexe, subject to the purchaser
Lot 1 (highlighted in pink on the plan): obtaining the relevant consents.
Reception hall | Sitting room | Drawing room
Kitchen/breakfast room | Scullery | Secondary
Outside
kitchen | Five bedrooms, one with en suite
Moore Farm is approached by a long driveway
shower room | Store | Driveway | Ample parking
Pretty gardens | Lovely views | Paddocks which has a large parking area next to the
Approximately 2.57 acres in total | EPC: F farmhouse and barns, providing ample space to
park multiple vehicles. There is also an attached
Lot 2 (highlighted in blue on the plan): garage, as well as a workshop and store. The
A semi detached stone barn for conversion farmhouse has a lovely garden at the front and
into a five bedroom house with a garden and side, featuring a variety of colourful planting,
detached garage. In total approximately 0.43 and benefiting from the superb countryside
acres. views. The remaining land comprises a
paddock to the north and a larger paddock to
Lot 3 (highlighted in yellow on the plan): the south of the property; in total measuring
A semi detached stone barn for conversion approximately 2.57 acres.
into a five bedroom house with wonderful
views, a garden and detached garage. In total Lot 2 (blue on plan)
approximately 0.67 acres. Lot 2 comprises one half of a U-shaped stone
barn which has planning consent for conversion
Lot 1 (pink on plan) into a five bedroom house with a good sized
The property garden and a detached garage. The attractive
Moore Farm is a substantial farmhouse, dating barn will provide a spacious sitting room,
from the 1800s, with charming period features. kitchen/dining room, utility and a double
The property provides over 3,220 sq. ft. of bedroom with an en suite downstairs. Upstairs,
spacious, well-proportioned accommodation, the design features four additional double
in need of updating, presenting an exciting
bedrooms, two with en suites, and a family
opportunity to create an elegant family home
bathroom. There will be a garden to the front
with the possibility of an integral annexe.
Appealing historical features include some and rear, as well as a detached garage and
exposed beams, window seats and fireplaces driveway for the property, in total occupying a
including an inglenook in the drawing room with plot of approximately 0.43 acres. An open barn
an original bread oven. is also included within this lot.Lot 3 (yellow on plan) E Primary School and Ivybridge Community
Lot 3 comprises the other half of the stone College. There are excellent secondary schools
barn and is designed with the main living in Totnes and Kingsbridge, Torquay’s renowned
space on the first floor to take full advantage Grammar schools and a selection of established
of the beautiful views. There will be five double independent schools including Totnes
bedrooms downstairs, two with en suites, Progressive, Park, St. Christopher’s Staverton,
plus a family bathroom. Upstairs, there will Sands, Stover, as well as numerous private
be a kitchen/dining room, study, sitting room, schools in Plymouth and Exeter.
utility and cloakroom. The designs allow for
the creation of a detached garage and parking Directions
area, as well as a spacious garden to the front, From the A38, take the exit for A385 to
rear and on the southern side. The property will Paignton/South Brent/Avonwick/B3210. At the
occupy a plot of approximately two thirds of an roundabout, take the fourth exit onto Webland
acre. Lane. Follow the road to the end and turn left
onto Plymouth Road. Proceed for approximately
Situation a mile, passing the Christmas tree farm on the
Moore Farm is located in an idyllic rural location. right, and the entrance drive to the property is
Avonwick village is approximately two miles the next on the right hand side. Proceed past
away and has a village pub and a garage. More the house on the left at the entrance of the drive
extensive facilities including supermarkets, and the property is found ahead.
banks, boutique shops and restaurants are
available in nearby Totnes, Buckfastleigh and
Kingsbridge. Totnes provides a comprehensive
selection of independent and larger stores,
public houses, restaurants, galleries and a leisure
centre, as well as a mainline train station with
excellent connections to London.
Opportunities for outdoor pursuits are endless.
The surrounding area including Dartmoor
National Park, a few miles to the west, provides
good opportunities for walking, cycling and
riding. There are numerous opportunities for
sailing close by, including Dartmouth, Salcombe
and the sandy beaches and boating facilities
of Torquay and other coastal resorts are within
easy reach.
Communications links are excellent: the nearby
A38 Devon Expressway provides easy access
to Exeter and the M5. Ivybridge station offers
regular services to London, with trains running
to London Paddington in under three hours.
Exeter International Airport offers a number of
domestic and European flights.
The area provides a good range of state
schooling including Diptford Parochial C ofFloorplans N
House internal area 3,224 sq ft (300 sq m) W
Stone Barn internal area 4,732 sq ft (440 sq m)
External room internal area 816 sq ft (76 sq m)
Workshop, garage and stores internal area 971 sq ft (90 sq m) E
Total internal area 9,743 sq ft (905 sq m) S
For identification purposes only.
Garage Principal Bedroom
4.70 x 2.81 Workshop 4.95 x 4.47
15'5" x 9'3" 4.96 x 4.05 16'3" x 14'8"
16'3" x 13'3" (Maximum)
2.75 x 2.34 (Maximum) Sky
9'0" x 7'8"
Store Hall
2.67 x 1.68 Covered Area Sky
8'9" x 5'6"
Workshop
7.50 x 7.00 Scullery 2.75 x 2.69 17.17 x 14.50
Secondary Kitchen 3.20 x 3.20 Kitchen/ Bedroom 4
24'7" x 23'0" 4.27 x 3.68 9'0" x 8'10" 56'4" x 47'7"
4.92 x 3.97 10'6" x 10'6" Breakfast Room (Maximum) (Maximum)
16'2" x 13'0" 4.86 x 4.08 14'0" x 12'1"
(Maximum) 15'11" x 13'5"
General F/P F/P F/P F/P
Services: Mains water and electricity. Cesspit Drawing Room
4.95 x 4.84
Sitting Room
4.95 x 4.83
Bedroom 3 Bedroom 2
drainage.
4.98 x 4.85 5.07 x 4.90
16'3" x 15'11" 16'3" x 15'10" 16'4" x 15'11" 16'8" x 16'1"
Bedroom 5 10.20 x 5.50
Hall 3.50 x 2.21 33'6" x 18'1"
Local Authority: South Hams District Council.
11'6" x 7'3"
Council Tax: Band F. First Floor
Rights of Way: A neighbouring property has a Ground Floor Stone Barn Lower Floor
Right of Way over the first part of the drive. If
sold in separate lots, the driveway will be owned Store
7.00 x 6.00
by lot 1, over which the other lots will have a
23'0" x 19'8"
Right of Way to access their properties. Lot 3 14.50 x 6.15
47'7" x 20'2"
will have a Right of Way over part of Lot 2 to
access their property.
Planning Reference: 1441/21/FUL. Prospective
purchasers are advised that they must make 6.50 x 5.20
21'4" x 17'1"
their own enquiries of South Hams District
Council. Open Barn
15.00 x 15.00
Agents note: The vendor of this property is a
49'3" x 49'3" Covered Area
15.00 x 6.00
49'3" x 19'8"
relative of an employee of Strutt & Parker.
17.17 x 4.95
56'4" x 16'3"
Exeter 10.20 x 5.50
33'6" x 18'1"
24 Southernhay West, Exeter, Devon EX1 1PR
01392 215631 The position & size of doors, windows, appliances and other features are approximate only.
© ehouse. Unauthorised reproduction prohibited. Drawing ref. dig/8465594/DBN
Stone Barn Upper Floor
exeter@struttandparker.com
struttandparker.com
@struttandparker IMPORTANT NOTICE: Strutt & Parker gives notice that: 1. These particulars do not constitute an offer or contract or part thereof. 2. All descriptions, photographs and plans are for guidance only and should not be relied upon as statements or representations
of fact. All measurements are approximate and not necessarily to scale. Any prospective purchaser must satisfy themselves of the correctness of the information within the particulars by inspection or otherwise. 3. Strutt & Parker does not have any authority
/struttandparker to give any representations or warranties whatsoever in relation to this property (including but not limited to planning/building regulations), nor can it enter into any contract on behalf of the Vendor. 4. Strutt & Parker does not accept responsibility for any
expenses incurred by prospective purchasers in inspecting properties which have been sold, let or withdrawn. 5. We are able to refer you to SPF Private Clients Limited (“SPF”) for mortgage broking services, and to Alexander James Interiors (“AJI”), an interior
design service. Should you decide to use the services of SPF, we will receive a referral fee from them of 25% of the aggregate of the fee paid to them by you for the arrangement of a mortgage and any fee received by them from the product provider. Should
50 offices across England and Scotland, including you decide to use the services of AJI, we will receive a referral fee of 10% of the net income received by AJI for the services they provide to you. 6. If there is anything of particular importance to you, please contact this office and Strutt & Parker will try to have
Prime Central London the information checked for you. Photographs taken June 2021. Particulars prepared June 2021. Strutt & Parker is a trading style of BNP Paribas Real Estate Advisory & Property Management UK LimitedYou can also read



























































