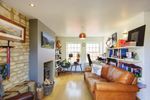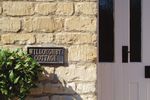WILLOUGHBY COTTAGE, BARNACK - King West
←
→
Page content transcription
If your browser does not render page correctly, please read the page content below
Willoughby Cottage, Main St, Barnack, PE9 3DN Situation
Willoughby Cottage is located in the centre of the attractive village of Barnack, just three miles
Stamford 3 miles, Peterborough 10 miles (with high speed trains to London
south of Stamford and ten miles north of the Cathedral city of Peterborough.
King’s Cross from 50 minutes), Oakham 15 miles and Uppingham 17 miles.
Barnack itself is brimming with history, with the parish church notable for it’s 11th century
A delightful stone built village cottage, dating from the late 18th Anglo-Saxon tower (one of the earliest spires in England) and the location of an important
Bronze Age burial. The village also has a primary school and is bustling with several small
century, in the charming village of Barnack. businesses.
• Period home dating 1780s and unlisted The charming market town of Stamford, whose many historic buildings include the renowned
• Characterful features throughout the property George Hotel, offers a variety of shops, bars and restaurants is close by and Peterborough has
further shopping, cultural and leisure facilities. The Burghley House Estate is just a few miles
• Kitchen – Diner with vaulted ceiling away and hosts a number of events throughout the year, including Burghley Horse Trials.
• Sitting room and a further snug/ office
Willoughby Cottage is well placed for road travel with quick access to the A1 a few miles away,
• Principal bedroom with triple aspect whilst for rail travel, Peterborough station is served by the high speed East Coast link to London
• Two further double bedrooms (from 50 minutes) and the North.
• Large family bathroom with local stone tiles The area is excellent for schooling with private schools at Stamford, Oakham, Oundle and
• Walled garden with decking area and shed Uppingham whilst local state options include The Kings School in Peterborough.
For further outdoor pursuits Barnack’s popular Hills & Holes is close-by and it is an easy drive
to Rutland Water, with golf at Burghley Park.
Description
Willoughby Cottage is a charming cottage built in the 1780s from the famous Barnack stone,
yet is not Grade listed.
Set slightly back from the road with off road parking opportunity at the front, you enter the
cottage into a spacious entrance hall with working log burning fireplace, beautiful wooden
floorboards and built in cupboards ideal for storage.
The wooden floor boards flow through into a lovely sitting room with French doors onto the
garden, stone surround fireplace complete with log burner and the quintessential cottage
St Mary’s Street, Stamford period features of exposed beams and stone wall.
Lincolnshire, PE9 2DE From the sitting room is the kitchen-diner with impressive, vaulted ceiling. The room is flooded
Tel: 01780 484520 with natural light from the 4 sky lights and the window looking onto the garden. The kitchen
Email: stamford@kingwest.co.uk has built in fridge, freezer and dishwasher and a Britannia range master cooker. There is also
Chartered Surveyors • Land & Estate Agents plumbing for a washing machine. A back door leads onto the garden terrace.
Commercial Town Planning & Development Consultants From the entrance hallway, pealing off the to right hand side, is a corridor leading to a
Offices – Market Harborough • Stamford • London downstairs cloakroom with beautiful stone floor tiling. Following along there is a large
understairs storage area. The corridor opens out into another living room with log burner, dual
aspect and French doors out onto the back garden decking area. The working sash windows
to the front of the property have been frosted adding to the privacy of the home.
Alighting the stairs there is a well proportioned double bedroom with window to the front
aspect of the property and loft access. A large family bathroom with the same beautiful stone
tiles used in the cloakroom features a rain head shower over the bath.
To the left hand side is another double bedroom with built in cupboard. Opposite is the
Principal bedroom with vaulted ceiling, triple aspect with skylight and windows overlooking
These particulars are intended as a guide and must not be relied upon as statements of facts the garden. There is built in shelving and a built in wardrobe.Designed and produced by Innovate Design & Print • T 07812 655345 • E brochures@innovate-dp.co.uk
OUTSIDE Floorplans
The garden is accessed from the kitchen or either sitting room and is a lovely
suntrap. A terrace wraps around the cottage and there is a dining decking area.
The garden is effectively a courtyard with a lovely stone wall. Total Approx Gross Internal Floor Area = 128 Sq/m - 1378 Sq/ft
There is a lean to attached to the exterior of the kitchen with electricity and a
garden shed useful for storage and an outside tap.
The current owners rent a nearby garage that may be available to accompany
the property through separate negotiation.
General Remarks Kitchen /
Dining Room Principal
Bedroom
2.99m x 6.55m 4.16m x 4.46m
9'10 x 21'6 13'8 x 14'8
SERVICES
Mains water, electricity, gas and drainage are connected. Gas central heating. Bathroom
None of the services have been tested by the agents.
First Floor
FIXTURES AND FITTINGS
Only those mentioned in these sales particulars are included in the sale. All
others, such as curtains, light fitting and garden ornaments are specifically
excluded but may be available by separate negotiation. Landing
STATUTORY AUTHORITY
Peterborough City Council: 01733 747474 Bedroom 2
3.06m x 3.69m
VIEWING Bedroom 3 10'1 x 12'1
The property may only be inspected by prior arrangement through King West, Sitting Room 3.84m x 2.50m
4.10m x 4.34m 12'7 x 8'3
Tel: 01780 484520 13'6 x 14'3
DIRECTIONS W.C.
From Stamford take the B1443 towards Barnack. On entering the village
continue along the B1443 bending to the left. Turn right onto Main Street and
follow the road around to the left, Willoughby Cottage is a few yards down on
the right-hand side before the road bends round to the right.
Ground Floor
Score Energy rating Current Potential
92+ A
Study 81-91 B
Reception Hall 3.05m x 3.66m 69-80 C 74 | C
3.47m x 3.66m 10' x 12'
N
11'5 x 12' 55-68 D
39-54 E 47 | E
21-38 F
1-20 G
IMPORTANT NOTICE
King West, their joint Agents (if any) and clients give notice that:
1. These property particulars should not be regarded as an offer, or contract or part of one. You should not rely on any statements 4. All dimensions, descriptions, areas, reference to condition and permission for use and occupation and their details are given
by King West in the particulars, or by word of mouth or in writing as being factually accurate about the property, nor its in good faith and are believed to be correct, but intending purchasers should not rely upon them as statements of fact but
condition or its value. We have no authority to make any representations or warranties in relation to the property either here must satisfy themselves by inspection or otherwise as to the accuracy of each item.
or elsewhere and accordingly any information given is entirely without responsibility. 5. King West have not tested any services, equipment or facilities, the buyer or lessee must satisfy themselves by inspection or
2. The photographs illustrate parts of the property as were apparent at the time they were taken. Any areas, measurements or otherwise.
distances are approximate only. 6. MONEY LAUNDERING REGULATIONS: Intending purchasers will be asked to produce satisfactory proof of their
3. Any reference to the use or alterations of any part of the property does not imply that the necessary planning, building identification and address at the point any sale is agreed in order to comply with The Money Laundering, Terrorist Financing
regulations or other consents have been obtained. It is the responsibility of a purchaser or lessee to confirm that these have and Transfer of Funds (Information on the Payer) Regulations 2017. King West asks for your co-operation in this regard.
been dealt with properly and that all information is correct. April 2021You can also read

























































