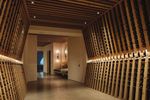ONE theVINES with - Signum Architecture
←
→
Page content transcription
If your browser does not render page correctly, please read the page content below
At
ONE with
VINES
SIGNUM ARCHITECTURE’S NEW TASTING VENUE FOR
the
BOOKER WINES HIGHLIGHTS THE PASO ROBLES VISTAS AND
VINES WITH LOUNGE-LIKE EXPERIENCES
TEXT SOPHIA MARKOULAKIS | PHOTOGRAPHY ADAM ROUSE
78 | CALIFORNIA HOMES JANUARY/FEBRUARY 2022 | 79ABOVE A custom granite
slab coffee table sepa-
rates Craft House sofas
in the VIP Cave Lounge.
olup
LEFT The Future Perfect
chandelier makes a state-
ment in the indoor/out-
door Tasting Room.as
PRODUCING REMARKABLE WINE IS A FUSION OF CREATIVITY,
science and in-depth knowledge—not that much different from
other creative pursuits like architecture and design. It’s no
wonder then that Paso Robles’ Booker Wine, a cutting-edge
boutique winery, celebrates the opening of their newly designed
tasting venue with their own perfect blend of creativity in the
form of architecture and interior design.
St. Helena-based Signum Architecture was tasked with design-
ing a space that communes, not only with the terroir, but also
with Eric Jensen’s passion for winemaking and hosting guests.
Katie Martinez Design, based in San Francisco, was in charge of
taking Signum’s striking architecture and the winery’s prove-
nance and creating multi-functional buildings and outdoor
terraces that feel like an extension of Eric and Lisa Jensen’s
home just up the hill.
Jensen, a self-proclaimed minimalist, knew that both Signum
co-founder, Juancarlos Fernandez, and Martinez would capture
the ethos of Booker Wines. “Both the vineyard and the wines are
named after the site’s original owners who had dedicated their
lives to being great farmers, humanitarians and stewards of the
80 | CALIFORNIA HOMES JANUARY/FEBRUARY 2022 | 81Cedar slat pergola casts
shadows on the outdoor
terrace and provides
shade on warm days.
OPPOSITE Yonder Shop’s
custom ceramic tiles and
Davinci marble tabletop
slab provide lots of tex-
ture in the VIP Terrace.
land,” Fernandez says of the winery’s history. “One of sophisticated space that would stand the test of time.
our main goals was to create a comfortable, minimalistic The limestone in the soil was a jumping off point for a
space that interferes with the land as little as possible.” warm, light palette.”
There’s a sense of immersion when you approach the Folding glass doors provide an indoor/outdoor feel
100-acre property, and patterns are at play with the for both the tasting lounge and tasting room. Similarly,
rows of vines seamlessly connecting to exterior struc- the VIP patio and terrace are situated to take advantage
tures and forms on the two outdoor terraces. Every- of the views. A network of underground wine caves
where you look, intersections between linear cedar culminates in a VIP tasting experience, where Jensen’s
wood lines, cement walls, wrap-around metal siding and private collection of wines are stored and tasted in the
a grid-like chandelier create synergy with the interior newly created lounge. All of this adds up to a varied tast-
spaces’ softer and more natural surfaces in upholstered ing experience, connecting the guest to the land and the
deep-set banquettes and chairs, neutral stone flooring vines. Jensen summarizes, saying that, “We want Booker
and sphere-shaped lighting and pottery. Martinez says, to be a place where guests can come to relax, as if at
“my goal was to push past trends and design a home; and they are the owners of this magical place.”
82 | CALIFORNIA HOMES JANUARY/FEBRUARY 2022 | 83“My goal was to push past trends and design
a sophisticated space that would stand the
test of time. The limestone in the soil was a
jumping off point for a warm, light palette.”
- KATIE MARTINEZ DESIGN
BELOW LEFT Rich Brilliant
Willing (RBW) pendant
lights line up in the Tast-
ing Lounge.up
BELOW RIGHT Limestone
tiles line the bathroom
wall and surround the
integrated sink. Sconce
from SKLO.tas
ABOVE View of the Tast-
ing Room and Kathy Kuo
Home Adirondack chairs.
Jeffrey Gordon Smith
Landscape Architecture.
olup
RIGHT Underground wine
storage—part of the
winery’s 10,000-square-
foot cave system.
84 | CALIFORNIA HOMES JANUARY/FEBRUARY 2022 | 85“One of our main goals was to create a
comfortable, minimalistic space that interferes
with the land as little as possible.”
- JUANCARLOS FERNANDEZ, SIGNUM CO-FOUNDER
P
RODUCING REMARKABLE WINE IS A FUSION OF
CREATIVITY, science and in-depth knowledge—not that
much different from other creative pursuits like architec-
ture and design. It’s no wonder then that Paso Robles’
Booker Wine, a cutting-edge boutique winery, celebrates
the opening of their newly designed tasting venue with
their own perfect blend of creativity in the form of archi-
tecture and interior design.
St. Helena-based Signum Architecture was tasked with designing a space that
communes, not only with the terroir, but also with Eric Jensen’s passion for
winemaking and hosting guests. Katie Martinez Design, based in San Francisco,
was in charge of taking Signum’s striking architecture and the winery’s prove-
nance and creating multi-functional buildings and outdoor terraces that feel like
an extension of Eric and Lisa Jensen’s home just up the hill.
Jensen, a self-proclaimed minimalist, knew that both Signum co-founder,
Juancarlos Fernandez, and Martinez would capture the ethos of Booker Wines.
“Both the vineyard and the wines are named after the site’s original owners who
had dedicated their lives to being great farmers, humanitarians and stewards of
the land,” Fernandez says of the winery’s history. “One of our main goals was to
create a comfortable, minimalistic space that interferes with the land as little as
possible.”
There’s a sense of immersion when you approach the 100-acre property, and
patterns are at play with the rows of vines seamlessly connecting to exterior
structures and forms on the two outdoor terraces. Everywhere you look, inter-
sections between linear cedar wood lines, cement walls, wrap-around metal
siding and a grid-like chandelier create synergy with the interior spaces’ softer
and more natural surfaces in upholstered deep-set banquettes and chairs,
86 | CALIFORNIA HOMES JANUARY/FEBRUARY 2022 | 87You can also read



























































