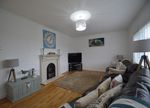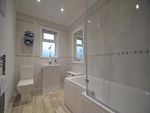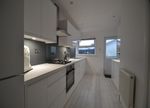Price: Offers in excess of £380,000 - 9 POLMENNOR DRIVE - Experts in Property
←
→
Page content transcription
If your browser does not render page correctly, please read the page content below
9 POLMENNOR DRIVE Carbis Bay, St. Ives, TR26 2SQ Price: Offers in excess of £380,000 A super, upgraded detached 2/3 bedroom bungalow situated along one of the area's most well thought of residential areas. Internally, the property has been upgraded to an extremely high standard with lovely modern fitted kitchen, large lounge, dining room / bedroom 3, 2 further double bedrooms, bathroom, conservatory and LED lighting throughout and newly fitted double glazed windows. There is ample off road parking to the front. To the rear is an enclosed garden with large lawned area to the front. Viewing is highly recommended Tel: 01736 793939 Email: sales@crossestates.co.uk www.crossestates.co.uk
9 POLMENNOR DRIVE, Carbis Bay, St. Ives, TR26 2SQ
A super, upgraded detached 2/3 bedroom bungalow situated along one of the area's most well thought of residential
areas. Internally, the property has been upgraded to an extremely high standard with lovely modern fitted kitchen,
large lounge, dining room / bedroom 3, 2 further double bedrooms, bathroom, conservatory and LED lighting
throughout and newly fitted double glazed windows. There is ample off road parking to the front. To the rear is an
enclosed garden with large lawned area to the front. Viewing is highly recommended
BEDROOM TWO 12' 6'' x 9' 3'' (3.80m x 2.83m)
Solidor UPVC front door leading into UPVC double glazed corner window to the front with full length
radiator, power points, ceiling LED lights
ENTRANCE HALLWAY
Solid oak flooring, power points, LED lighting, door into BEDROOM ONE 11' 6'' x 12' 5'' (3.5m x 3.79m)
UPVC double glazed window to the rear, radiator, oak flooring,
LOUNGE 17' 11'' x 12' 0'' (5.45m x 3.65m) TV point, power points
Large UPVC double glazed window to the front, oak flooring, 2
radiators, marble fireplace and hearth with living flame effect gas BATHROOM 9' 3'' x 6' 4'' (2.81m x 1.93m)
fire onset, power points, TV point Super refurbished bathroom, heated stainless steel towel rail,
close coupled WC, contemporary wash hand basin with small
INNER HALLWAY storage under fully tiled walls, L-shaped panelled bath with
Oak flooring, built in cupboard housing storage and electric
Triton electric shower over, frosted double glazed window to the
board and shelving, LED lighting
rear, inset ceiling LED lights, extractor fanBEDROOM THREE / DINING ROOM 10' 1'' x 10' 6'' (3.07m x 3.20m) Power points, TV point, built in wardrobe / cupboard for storage, 2 radiators, UPVC double glazed doors leading into the conservatory CONSERVATORY 12' 0'' x 9' 5'' (3.66m x 2.88m) Glass pavilion style roof, full glazing to 3 sides, door to rear garden, radiator, power point KITCHEN 14' 6'' x 8' 2'' (4.43m x 2.48m) Super kitchen, recently upgraded comprising an extensive range of eye and base level white high gloss units with ample Apollo Magna worktop surfaces over. Stainless steel sink unit with mixer taps over, 4 ring gas hob with electric oven under and stainless steel extractor hood and fan over. Integrated dishwasher, space for fridge freezer, access to loft, airing cupboard housing the BAXI boiler, stainless steel fronted power points. UPVC double glazed window and door to the side. Under unit lighting, ceiling LED lights OUTSIDE To the front of the property is a large lawned garden with ample off road parking with brick paving. There is access both sides of the bungalow into the rear garden. The rear garden is bordered by new fencing. There is a small lawned area, and patio area. Timber shed with electric connected and access to the garage GARAGE 17' 2'' x 8' 8'' (5.22m x 2.63m) Plumbing for washing machine and space for dryer, electric connected, storage space above
9 POLMENNOR DRIVE, Carbis Bay, St. Ives, TR26 2SQ
The Property Misdescriptions Act 1991: Whilst we endeavour to ensure the accuracy of property details produced and displayed, we have not tested any
apparatus, equipment, fixture and fittings or services and so cannot verify that they are in working order or fit for the pur pose. Neither have we had sight of
the legal documents to verify the Freehold or Leasehold status of any property. A Buyer is advised to obtain verification from their Solicitor and/or Surveyor.
A Buyer must check the availability of any property and make an appointment to view before embarking on any journey to see a property. Items shown in
photographs are not included; they must be available by separate negotiation.
The Data Protection Act 1998: Please note that all personal information provided by customers wishing to receive information and/or services from the
estate agent will be processed by the estate agent, the TEAM Association Consortium Company of which it is a member and TEAM Association Limited for
the purpose of providing services associated with the business of an estate agent and for the additional purposes set out in the privacy policy (copies
available on request) but specifically excluding mailings or promotions by a third party. If you do not wish your personal in formation to be used for any of
these purposes, please notify your estate agent.
C475 Printed by Ravensworth 01670 706868
1 Tregenna Hill, St Ives, Cornwall. TR26 1SF Tel: 01736 793939 Email: sales@crossestates.co.uk www.crossestates.co.ukYou can also read

























































