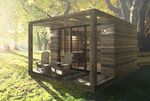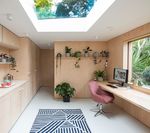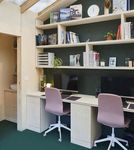ROOM to GROW - Modulr Space
←
→
Page content transcription
If your browser does not render page correctly, please read the page content below
ROOM to GROW
An office, a playroom, an artist’s studio – garden rooms can be anything you want
them to be, with a little know-how and imagination. We meet the owners of four
inspiring projects who share a few pointers on how to create your own
Words NATASHA GOODFELLOW
In the first week of lockdown alone, Richard John Andrews, a small house, and you’re not in a conservation area or an Area of Outstanding
architectural practice in east London, received 16 enquiries for Natural Beauty, it is unlikely to need planning permission.
garden rooms. Surprising though this was at the time, these calls The options are endless, from simple flatpack cabins to highly
were indicative of a far larger trend. Research by the Royal Institute specified, bespoke structures via a new generation of hybrids:
of British Architects (RIBA) last October showed that 20 per cent architect-designed off-the-peg spaces, many spawned by the demand
of homeowners are looking to create additional living space, while that lockdown unleashed. For somewhere usable year-round, expect
the tradesperson recommendation site Checkatrade reported to pay around £6,000 for the most basic self-assembly models, but
a staggering 306 per cent increase in searches for garden rooms be sure to check what’s included. Foundations, if needed, can add
between January 2020 and January 2021. a considerable amount to the cost, as can insulation, electrics,
It makes perfect sense. If many of us already found our homes heating, network connections and, of course, decor. Many companies
a little on the bijoux side, the demands of the last 15 months – when offer options for all these things – to a point. ‘If you have a budget
they also had to serve as offices, schools, gyms and more – have had of £20-30k to invest in a garden room, have a look at your local
us increasingly eyeing the back garden and wondering whether the creative practices,’ says Richard Andrews. ‘You might find that they
space could not be better used. can offer something much more bespoke for you and your site for
PICTURE: SURMAN WESTON
‘A garden room can be a lot more cost-effective and quicker to the same money as some of the prepackaged options.’
build than an extension,’ says Jo van Riemsdijk of new eco-workspace Done well, garden rooms will add value to your home. But even
brand Modulr Space. It is also a much more straightforward if you don’t have plans to sell, you need to make sure the space
proposition. Provided it is in the back garden, under 2.5m high, works for you. As van Riemsdijk says: ‘If you’re going to sacrifice
doesn’t take up more than 50 per cent of the land around your part of your garden, it needs to be amazing.’
JUNE 2021 ELLEDECORATION.CO.UK 87ROOM TO GROW
CASE STUDY NO.2
DANIEL HEATH
The surface designer needed a quiet space at
home in order to focus on his drawings. He chose
a self-assembly cabin and customised it with slate tiles
■ I have a studio in Hackney Wick, east London, where I work on
projects – from screenprinting wallpapers to laser-engraving my
illustrations onto panels of reclaimed materials – but it’s a very
busy, industrial space. Drawing underpins everything I do, yet
I hadn’t made any provision to allow myself to draw and to think.
■ There was a ramshackle old tool shed at the end of the garden
and I thought the space could be far better used. I drew up plans
plus a list of materials for the new structure, but started to wonder
if it would be a lot easier to start with a kit and then personalise it.
■ We went for a log cabin style from Dunster House with similar
dimensions to what I’d designed and with a simple, stacked wood
construction. The first step was to level and prepare the ground,
extending the concrete pad from the previous shed, and then my
brother helped with the build. There were hundreds of pieces and
it took around two weeks but, considering it’s the biggest indoor
space we now have (5.5 x 3m), it was relatively easy and fun to do.
■ At first the studio looked very stark, so integrating it into the
garden was important. My wife, Laura, and I painted the exterior
in a dark grey. To create a calm feel inside, we chose a soft putty
colour for the walls, with Farrow & Ball’s ‘Dutch Orange’ on the
CASE STUDY NO.1 window frames for a contemporary touch.
■ The idea for the slates engraved with plants came from the
RACHEL & JONNIE ALLEN garden, which Laura was replanting at the same time with
achillea, euphorbia, sanguisorba and fennel. By having those
The couple commissioned Jonnie’s brother, architect engravings on the outside of the building, it feels like the garden is
Ben Allen, to build a studio in their garden. His design, truly a year-round space. The drawings are there as the plants
referencing The Pineapple folly at Dunmore Park in come up; they get lost in the foliage as they grow and then, as they
Scotland, was unlike anything they were expecting die back, they reappear. It’s a nice way to create some harmony
■ Our London flat is fairly small and we knew we needed more between the building and the setting. danielheath.co.uk
space but didn’t want to move. Since we live in an area with fairly
high property prices, we felt that adding some extra living space ‘BY HAVING THE ENGRAVINGS ON THE OUTSIDE OF THE BUILDING,
could make financial sense, too.
■ Keep an open mind about what you want. We had an idea that
IT FEELS LIKE THE GARDEN IS TRULY A YEAR-ROUND SPACE’
we’d make some sort of workspace at the end of the garden with
double doors and a desk against the back wall, but Ben totally
turned that on its head. His design showed us that we could do
something high-quality and fun, which our daughters (five and
eight) enjoy and, most importantly for us, means we’re looking out
onto the garden and house rather than staring at a wall.
■ We wanted it to be a sustainable, healthy build, which is
achieved through the timber construction. It’s clad with digitally
pre-cut ply panels, which are all drilled and slotted into place,
avoiding the need for glues. The whole building, including the
paint used, is very low in VOCs (volatile organic compounds).
■ We love the studio’s versatility. It’s been amazing during
lockdown as a permanent workspace, but it also serves as an extra
bedroom (the built-in seat hides a fold-out double bed) and
a playroom. The children can have Zoom parties in there and feel
like they have total independence, while we can keep watch from
the house. studiobenallen.com
PICTURES: BEN TYNEGATE
PICTURES: CARMEL KING
‘BEN’S DESIGN SHOWED US
THAT WE COULD DO SOMETHING
HIGH-QUALITY AND FUN’
JUNE 2021 ELLEDECORATION.CO.UK 89ROOM TO GROW
CASE STUDY NO.3
RICHARD ANDREWS
The architect built his garden studio over
a period of six months. It also functions as
a cinema room and extra bedroom
■ From the outset, this was intended to be a comfortable space so
we knew we wanted it to comply with building regulations [not
required for many garden rooms]. We also worked with our
structural engineer to develop a less invasive foundation system,
which used concrete pads rather than strip foundations to
minimise our impact on the ground.
■ The asymmetric roofline echoes that of our house extension
but also hides an exterior staircase on the building behind. By
raising it on one side, it has given us privacy and stopped us from
being overlooked; and by dropping the other, it’s allowed us to
follow the growth of the tree behind.
■ The walls are clad in bitumen-soaked corrugated fibreglass, a
lightweight, cost-effective, fire-resistant material usually used
for roofing. I like its aesthetics, too – each indent creates a vertical
shadow that adds depth to the façade and it has a lovely texture,
which is important when it’s in your eye-line.
■ We’ve used light-diffusing polycarbonate panels for the roof.
They don’t weigh much and are easy to install, and good for
lighting the space naturally without casting strong shadows.
PICTURES: CHRIS SNOOK
■ An unexpected benefit has been the increase in wildlife in the
‘AN UNEXPECTED BENEFIT HAS garden. The sycamore tree drips sap onto the studio roof, which
BEEN THE INCREASE IN WILDLIFE attracts aphids, which, in turn, attract blue tits and robins whose
shadows we can see. We hear their feet shuffling about – it’s really
IN THE GARDEN’ connecting. richardjohnandrews.co.uk
JUNE 2021 ELLEDECORATION.CO.UK 91ROOM TO GROW
CASE STUDY NO.4
RUTH MILNE & MATT BRUMBY
Tool storage was meant to be a part of this couple’s
bespoke office space in their garden, until the build was
finished and the lawn mower had to go elsewhere
■ As I’m an architect and Ruth is an interior designer, we often
collaborate on projects, so after years of Ruth working in the
spare room, we started thinking about a shared office space. We
need to have all our samples to hand so hot-desking was not an
option and renting a place just wasn’t affordable – but we did have
space in the garden.
■ We could probably have bought something cheaper off the peg,
but the joy of this office is that we could design it sustainably and
to suit our requirements and the dimensions of the garden.
■ Early on, we decided that this would only be used as an office,
not a multi-function garden room. Having that clarity meant we
could design it specifically for that purpose. The large picture
window was specifically planned with desks in mind so we can
work while looking out over the garden, and the joinery wall
provides ample storage for all our materials and books.
■ Alongside the office function, we had originally planned for
around a quarter of the space to be used as a tool store. While we
have hidden some power tools in the cupboards, we decided it was
far too beautiful to fill with old lawn mowers so these now live in
a separate shed, and we use the extra space as an exercise studio.
■ The exterior larch cladding will silver with age and it works well
with the garden setting. Inside, the main feature is the birch ply –
it has a beautiful grain. The flooring is Forbo’s ‘Marmoleum Cocoa’
in ‘White Chocolate’, which is made from waste cocoa shells.
■ Neither of us has ever worked in such a pleasant environment
before. Our Victorian house is inherently cold and draughty but
this is built to the spec of a new build. With good insulation and ‘THE WINDOW WAS PLANNED
ventilation, a huge window and roof light (found on Ebay), it feels
much more comfortable in there than it does in the house. It’s now
WITH DESKS IN MIND, SO WE CAN
our favourite space. studiomilne.co.uk; penningtonphillips.co.uk LOOK OUT OVER THE GARDEN’
PICTURES: ALEXANDRIA HALL PHOTOGRAPHY
JUNE 2021 ELLEDECORATION.CO.UK 93ROOM TO GROW
1
4 OF THE BEST
GARDEN ROOMS
Modulr Space An offshoot of
FD Architecture, it offers highly sustainable,
environmentally conscious turnkey ( fully
finished) rooms, all designed to be repurposed.
Some structures can even be taken with you when
you move. From £21,000 (modulr.space).
2
Bothy Stores Inshriach
Bothy, an artist residency space
in the Cairngorms National
Park, was the inspiration for
these cabins, which are clad in
corrugated steel and Scottish
larch. Available as prefab
or flatpack. From £27,000
3
( bothystores.com).
Surman Weston The London
architectural practice is branching out
into prefabricated garden rooms with
‘Heid’, an attractive studio designed to
maximise our connection to nature via
a large, pivoting window, sedum roof and
concealed nesting boxes for birds. From
£19,500 +VAT (surmanweston.com).
4
Bert’s Box Tile specialist
Bert & May has collaborated
with Box 9 Design architects on
this range of rustic-yet-refined
modules, which come installed
with Crittal-style glazing
and high-quality, design-led
finishes. From £27,500 + VAT
(bertsbox.co.uk).
94 ELLEDECORATION.CO.UK JUNE 2021You can also read



























































