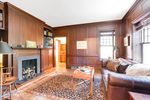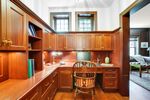71 Western Drive Short Hills, New Jersey - Elizabeth Winterbottom
←
→
Page content transcription
If your browser does not render page correctly, please read the page content below
Elizabeth Winterbottom
71 Western Drive Sales Associate
Cell: 973-900-0337
Short Hills, New Jersey Office: 973-376-0033
EWinterbottom@kw.com
www.ElizabethWinterbottom.com
Keller Williams Premier Properties | 518 Millburn Avenue | Short Hills, New Jersey 07078Resting on almost an acre of beautifully landscaped property, this 1883 Hartshorn colonial artfully mixes timeless appeal with modern amenities. Tall trees, manicured shrubbery and lush lawns frame the exterior, setting the stage for one of Short Hills’ most distinctive homes. Inside, an open flow, large windows and unique architectural features add character and charm to these inviting rooms. A major renovation and addition in 2002 have transformed this historic gem into the showstopper we see today. Inside, the inviting foyer flows into the living room, where double-doors open into the formal dining room. The radiant dining room and family room are part of the 2002 addition. In the dining room, an exposed brick and bluestone wall adds texture and a unique touch. As guests comfortably take their seats, large windows provide gorgeous panoramic views of the property. The family room is highlighted by a wood-burning fireplace set into a stone and slate surround. A French door opens to the bluestone patio, offering an effortless transition to outdoor living, perfect for entertaining. Across the foyer, the stately library serves as a cozy spot made for peaceful relaxation, reading or working from home. Custom mahogany paneling and built-ins surround a wood-burning fireplace.
HISTORICAL CHARACTER & MODERN DESIGN Clearly the centerpiece of the 2002 renovation, this extraordinary kitchen is a virtual work of art. Attention to detail comes in the form of custom furniture, quality cabinets, and an antique beadboard center island breakfast bar topped with granite counters. Under-cabinet lighting highlights the ceramic and terra cotta backsplash, as custom pendant and recessed lights illuminate the work areas. top-of-the-line appliances are arranged for easy access to help prepare even the most complicated recipes. Adjoining the kitchen is the breakfast area. A built-on hutch and window seat are featured along with an iron chandelier. Adjacent to the kitchen, the butler’s pantry connects to the dining room. Across from the butler’s pantry are stairs to the old basement, where storage and laundry facilities are located. A powder room is conveniently nearby. Beyond the butler’s pantry is a mud room with built-in cabinets and a door to the lovely bluestone patio and backyard. At the opposite side of the kitchen, there is access to an office with mahogany built-ins and entry to the library. This convenient spot is perfect for a workstation where you can organize bills or create a homework room. A secondary entry leads into the family room and includes a second powder room, walk-in closet and stairs to the upper and lower levels. From here, you have access to a second basement, completely finished to include a recreation room, second laundry room, full bath, storage and utilities.
PRIVATE RETREATS Nestled comfortably on the second and third levels are a total of eight bedrooms. The primary suite, new in 2002, is an exquisite retreat, where the stunning windows and wood-burning fireplace set into a mahogany surround serve as the focal points. A dressing room leads to two walk-in closets with built-ins and single closets, perfect for accessories. Immerse yourself in luxury in the Jason whirlpool tub, as tension and aching muscles are instantly relieved. The luxurious ensuite bath features a Jason whirlpool tub, custom double vanity with a framed wall mirror, and the walk-in shower with Grohe fixtures. Of the seven remaining bedrooms, three enjoy the benefit of full en suite baths. The remaining bedrooms have access to two more hall baths. Spacious and equipped with substantial closet storage, each of these seven bedroom provide comfortable personal retreats for everyone in the household. Outside, two bluestone patios are framed by a brick retaining wall and includes plenty of space for entertaining and al fresco dining. Tall trees and mature shrubbery provide dappled shade and privacy. Open, grassy space welcomes active play and gardening. With such peace and tranquility, it is easy to forget that shopping, recreation, and top-rated schools, as well as access to major highways and NYC commuter trains are just minutes from your front door. With little to do except bring your furnishings and personal touch, this remarkable home offers a wonderful opportunity to take full advantage of all Short Hills has to offer in complete comfort and supreme style.
HIGHLIGHTS FIRST FLOOR Entry foyer with original floor, chair rail, brass chandelier and two Family room (part of the 2002 addition) features custom quarry stone wood- closets burning fireplace with bluestone accents, custom cherry rods, wet bar with Living room with hardwood floor, chair rail, crown molding, original custom cherry cabinets, bluestone top, Herbeau brushed faucet and copper leaded glass windows, custom raw silk window treatments and double- sink, tumbled slate backsplash with brass inserts, Sub-Zero under counter door entry to the dining room refrigerator, iron chandelier, Marvin windows, oak floor, stairs to the upper Dining room (part of the 2002 addition) with exposed stone and brick and lower level and French door to the patio wall, custom silk dupioni window treatments, brass chandelier and Second powder room with custom cherry cabinet, bluestone counter top and French doors to the bluestone patio tumbled marble backsplash Den with custom mahogany paneling and mahogany wood- burning fireplace with slate surround, custom built-ins oak floor SECOND LEVEL Office with custom mahogany paneling, built-in cabinets with brass Main staircase with arched window at the landing and oak floor fittings, under-cabinet lighting and oak floors Master bedroom (part of the 2002 addition) with vaulted ceiling, custom Designer kitchen by Superior Kitchens features custom Wood-Mode mahogany wood-burning fireplace with slate surround, arched Marvin cabinets, antiqued white beadboard center island with Atlantic Green windows, oak floor, dressing room and two walk-in closets with built-ins - granite counters, prep sink with garbage disposal, filtered water one with a window and laundry chute faucet, Sub-Zero refrigerator drawers, cherry cabinets with some glass Master bath by MCM Designs (part of the 2002 addition) includes a custom panel cabinet doors, iron pulls, large stainless steel refrigerator, Viking mahogany double vanity with limestone counter and two sinks, oversized 8-burner gas range with grill and double electric ovens, terra cotta Jason whirlpool tub with Herreau brushed nickel faucet and hand-held plaque, Walker Zanger ceramic tile with terra cotta inserts, double sink spray, extra large shower with bench seat, Hans Grohe shower head, hand- with garbage disposal, Bosch dishwasher, Thermador warming drawer, held and body sprays, Rohl rain shower, Artistic Tile Sunstone honed and Bluestone recessed window sills, antique Ann Sachs French terra cotta tumbled marble tile and radiant heated floor tile floor, William Morris custom window treatments, separate breakfast Bedroom 2 (original master suite) with oak floor, two closets, walk-in closet area with iron chandelier and pendant lights with built-ins and a full en suite bath with oversized vanity and corner First powder room with Kallista pedestal sink and Herbeau brushed shower bronze faucet and honed marble floor Bedroom 3 with oak floor and walk-in closet with built-ins Butler’s pantry by Superior Kitchens, Wood-Mode cherry cabinets with Bedroom 4 with oak floor, wood-burning fireplace and walk-in closet black finished and glass panel cabinet doors, Uba Tuba granite Hall bath with custom wood vanity with marble counter and two sinks, tile counters with crackle tile backsplash, Herbeau brushed bronze faucet shower/tub with Hans Grohe fixtures, Pratt and Larson ceramic tile with and copper sink, Sub-Zero wine cooler, Asko dishwasher, custom glazing and honed marble tile floor Mud room with antique terra cotta tile floor, GE refrigerator, closet, Bedroom 5 (part of the 2002 addition)with side dormer windows, oak floor, custom William Morris window treatments and door to bluestone patio double-width closet, a full en suite bath with tile shower and private Secondary entry with slate floor, stairs to the upper and lower levels, staircase down to the first level secondary entry walk-in closet with cubbies and access to the second powder room Central hallway with large cedar closet, laundry chute and stairs to 3rd level
HIGHLIGHTS
THIRD FLOOR
Bedroom 6 with front dormer window, wall-to-wall carpet and walk-in New addition and major renovation completed in 2002
closet All systems, plumbing and electric new in 2002
Bedroom 7 with wall-to-wall carpet and closet Quarry stone, cedar shake and brick exterior
Bedroom 8 with oak floor, two closets - one walk-in - and a full Slate roof
en suite bath with vanity/sink, tile shower/tub and access to attic Circular driveway with additional parking
storage 3-car attached garage with one extra-long bay
Hall bath with antique-white wood vanity, Corian counter, ceramic tile In-ground lawn sprinkler system
floor, shower/tub Bluestone patios and walkways
Hallway with oversized cedar closet and pull down bevelled staircase to Wrought iron fencing
the attic Storage shed
Intercom system and central audio system
LOWER LEVEL Security system
Original basement with unfinished storage space, access to utilities, wine Wired for FIOS with phone, cable and internet in all bedrooms,
closet and laundry facilities den, office, family room, kitchen and recreation room
New basement (part of the 2002 addition) with finished recreation room
featuring wall-to-wall carpet, three closets and outside access, utility PROPERTY PARTICULARS
closet, full bath with tile shower and full size laundry room with washer, Original Hartshorn House #24
dryer and built-in cabinets with sink Original portion of the house built circa 1883
Gabled roof in Stick & Stones
ADDITIONAL FEATURES 8 Bedrooms - 4 with en suite baths
9 1/2 foot ceilings on the main and 2nd floors Total of 7 full and 2 half-baths
Kitchen and butler’s pantry by Superior Kitchens, tiling by Walker Zanger Lot Size: .924 Acres
or Ann Sachs and some custom window treatment fabrics by William
Morris
Many original features including built-ins, some floors and original leaded
glass windows
Many Marvin windows
Three furnaces totaling 6 zones, forced air heating
Three air conditioning units
Two 75-gallon gas-fired water heaters and radiant heat water heaterYou can also read



























































