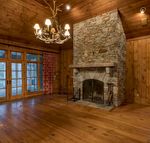Bridal Bliss Home Grown Benefits - John Woods of - PLATT
←
→
Page content transcription
If your browser does not render page correctly, please read the page content below
February / March 2021
Bridal Bliss
Wedding Vendors and Venues
Home
Grown
Conserving Natural Beauty
Benefits
Nonprofit Fundraising Roundup
$4.50 US
John Woods of Renovations
Fashion
The Park on Mainhome
Restoration to Transformation
Two ways to reimagine home
By CHRISTINE HENNESSEY After
A
home is meant to be a solid, permanent thing. Strong and sturdy, made from concrete, brick, wood and glass,
they’re built to last, passed down from one family to the next, silently bearing witness to our dramas and dreams.
But, much like the people who live inside them, houses can also change and shift. They require constant upkeep
and occasional updates, whether it’s old wiring that has to be replaced or a shag carpet from the 70s that’s seen
better days. A growing family can stretch a house to its limits, while style can evolve with new owners or in new
decades. When a home isn’t serving its current owners, the answer isn’t always to buy or build a new one. Sometimes, it’s better
to fix what you have—preferably with the help of local architects, builders and interior designers, of which the Highlands-
Cashiers Plateau has plenty. Whether you’re considering a complete transformation or a thoughtful renovation, the following
two homes offer inspiration, imagination and motivation.
A Total Transformation
PLATT at PLATT, a full-service architecture, con-
828.884.2393 struction and interior design firm located
www.platt.us in Brevard, NC, that prides itself on con-
necting families to the beautiful world of
Rusticks Western North Carolina. “PLATT was
828.743.3172 brought in to help transform their house
www.rusticks.com into a warm, welcoming and bright home
BEFORE PHOTOS KEVIN MEECHAN
for an expanding family.”
When Chucki and Curt Bradbury of Little The house was located on a beautiful lot
Rock, AR, bought their mountain home in with a picturesque pond and a small guest
Cashiers, it was a little rough around the house. The Bradburys wanted to expand
edges. The home was originally built in the main house’s footprint, adding two ad-
the 1980s and had not been updated since. ditional bedrooms and a number of other
Before “It was a one story, two-bedroom house,” updates to make it lighter and brighter
says Parker Platt, architect and president and provide a more modern feel.
48 | ThePlateauMag.comThe first thing PLATT tackled was the says, “and they have a wonderful collection (Left) In the great room, PLATT
guest house, a one-room house with a sitting in their Little Rock home, which they ex- dramatically increased the window
size to allow for a more substantial
area and a kitchenette that the Bradburys panded to this house. As part of the reno-
view and daylight.
referred to as “The Love Shack.” The benefit vation, they worked with Ann Sherrill of
of beginning there was that the couple could Rusticks to incorporate new furniture and (Below) PLATT modified the floor
live in the guest house while their main these very interesting, contemporary art plan to create a better connection
home, which they gave the more stately pieces throughout the house.” between the great room, kitchen and
screened porch.
moniker “Mountain Abbey,” was essentially The final result is a mountain retreat
gutted. “This wasn’t just a renovation,” that truly reflects the Bradburys, a place The addition of a light well and an
Platt says. “It was a total transformation.” where they can relax with their family and opening to the new stair windows
That renovation included building three enjoy the beauty of their surroundings, in- beyond fill the space with natural
light.
new bedroom suites in the house, as well side and out. P
as refreshing the interior finishes. “It’s an
eclectic mix of styles,” Platt says. “A nice
balance of transitional and contemporary, After
with casual mountain elements.”
Pre-renovation, the house was all wood,
with dark ceilings and wood paneling on
the walls. To make it lighter and brighter,
PLATT introduced dormer windows and
skylights, including a large skylight over
the middle of the kitchen, to bring in more
natural light. They also installed large,
oversized windows, placed strategically to
open things up and take advantage of the
beautiful views.
One of the most striking additions of
the renovation are the ceilings. “They’re
our all-time favorite feature,” Platt says.
“The ceilings are brushed hemlock. Origi-
nally weathered barn boards, they’ve been
brushed to freshen the face while main-
taining the aged patina. And the timbers
are reclaimed Douglas fir.” This combina-
tion of old wood brings a distinct warmth
to the home, while adding just the right
amount of rustic beauty to the space.
Of course, a house isn’t truly a home
until the owners put their own spin on it,
and the Bradburys had the perfect way to
do just that. “They’re art collectors,” Platt
AFTER PHOTOS DAVID DIETRICH PHOTOGRAPHY
Before
February /March 2021 | 49You can also read























































