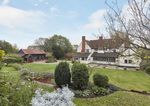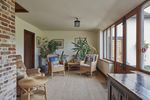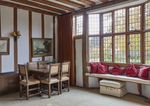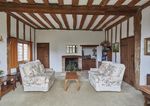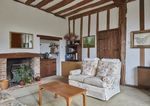Chequers 13-17 Chequers Lane, Glemsford, Suffolk - David Burr
←
→
Page content transcription
If your browser does not render page correctly, please read the page content below
Chequers, 13-17 Chequers Lane, Glemsford, Sudbury, Suffolk CO10 7PW
Glemsford is a popular village situated to the west of Long Melford. The village offers many amenities including a school, doctor’s surgery, public transport facilities
and has a selection of shops and public houses. Surrounded by open countryside and farmland, the village is conveniently situated for Long Melford, Sudbury with its
commuter rail link to London Liverpool Street (about 7 miles) and Bury St Edmunds to the north (about 12 miles).
Chequers is an imposing and quite remarkable Grade II* Listed circa 16th and 17th Century property featuring splendid original features including cross wings on the
east and west elevations with a jetted first floor to the front, oak mullion windows with leaded lights and interesting fireplaces and flooring. The property is situated
in extensive grounds, in all about 1 acre with charming gardens, a carriage driveway and a range of outbuildings situated in a quiet location within this well-served
Suffolk village.
An imposing Grade II* Listed property with original period features
all set within about 1 acre.
Entrance into:
ENTRANCE HALL With stairs to first floor and door through to the: CLOAKROOM WC, wash basin and storage.
DRAWING ROOM A stunning room of grand proportions with oak mullion First Floor
windows with leaded lights to the front aspect, exposed beams, high ceilings
and stunning inglenook fireplace with wood burning stove set upon a marble With wide board oak flooring and stairs to second floor and doors to:
hearth with bressumer over.
MASTER SUITE A spacious room with oak mullion windows with leaded
DINING HALL Another elegant reception room with oak mullion windows lights to the front aspect, exposed beams, a bank of fitted mirrored wardrobes,
with leaded lights to the front aspect, high ceiling with carved oak beams and vanity table with drawers and storage beneath and through to the En-Suite
a brick fireplace with cast iron log grate set upon a brick hearth. comprising a tiled shower cubicle, WC, bidet and ‘his & hers’ vanity sink
unit.
KITCHEN/BREAKFAST ROOM Comprising a range of wall and base
units under solid worktops with a butler sink inset. Integrated appliances BEDROOM 2 Another spacious double room with exposed beams, oak
include an eye level electric double oven and 4 ring electric hob and fridge mullion with leaded light window to the side aspect and fitted wardrobes
freezer. Opening leads through to the spacious Breakfast area with exposed either side of a vanity table with drawers beneath.
beams, oak mullion window, fireplace, a range of storage and stairs to first
floor. BEDROOM 3 A double aspect double room with exposed beams, oak
mullion with leaded light window to the side aspect and fitted wardrobes
GARDEN ROOM A delightful later addition to the property with exposed either side of a vanity table with drawers beneath.
beams and brick work and an expanse of windows and French doors leading
to the terrace and a door to the wine storage room.
Offices at: Clare 01787 277811 Bury St Edmunds 01284 725525 Long Melford 01787 883144 Leavenheath 01206 263007 Castle Hedingham 01787 463404 Woolpit 01359 245245
Newmarket 01638 669035 Linton & Villages 01440 784346 London SW1 0207 839 0888Chequers, 13-17 Chequers Lane, Glemsford, Sudbury, Suffolk CO10 7PW
FAMILY BATHROOM Fitted with a bath with shower attachment over, Second Floor
tiled shower cubicle, WC, ‘his & hers’ vanity sink.
With large attic room that could be utilised as further accommodation but is
Second Floor ideal for storage, housing the hot water cylinders and providing access into
the eaves.
Comprising further accommodation (currently utilised as a further bedroom
with en-suite cloakroom) with oak mullion widow to the front aspect and Outside
open studwork.
The property is approached via 5 bar gates leading onto the carriage driveway
Ground Floor and a further driveway leading towards the outbuildings and the double cart
lodge. The grounds sit in all about 1 acre and are a real asset to the property
The following area can be utilised within the main house or alternatively with the garden to the front having an expanse of traditional lawn with a
separated as annexe accommodation. range of mature trees, beds, borders and a particularly attractive stream with a
wooden bridge. The rear gardens have a further expanse of lawn adjacent to
Door through to the: a large dining terrace. The gardens are split level with steps leading down to
the lower garden, all retained by attractive brick walls and encompassing a
KITCHEN/BREAKFAST ROOM With a range of base units under range of mature trees, fruit trees, flower beds and borders, also featuring a
worktop with a stainless steel sink and double drainer inset. Space and range of extensive and practical Outbuildings comprising a GARDEN
plumbing for an electric cooker and under counter fridge, freezer and tumble MACHINERY STORE, WORKSHOP, GARAGE, 2 BAY CART
dryer, space for a table and chairs, door to terrace and door the: LODGE AND FURTHER STORAGE.
SITTING ROOM Another generous reception room with exposed beams,
impressive high ceiling, brick fireplace with recessed storage and door to the SERVICES Main water and electricity. Electric heating.
main entrance hall. NOTE None of the services have been tested by the agent.
SHOWER ROOM Fitted with a shower cubicle, WC, vanity sink unit and LOCAL AUTHORITY Babergh District Council.
part tiled walls.
VIEWING Strictly by prior appointment only through David Burr.
First Floor
LANDING AREA With inner hallway providing access to 3 Bedrooms, two
of which are impressive doubles with exposed beams and a further bedroom
with a range of storage and fitted wardrobes. Situated off of the landing is a
further Shower Room with shower cubicle, WC and wash basin.
Offices at: Clare 01787 277811 Bury St Edmunds 01284 725525 Long Melford 01787 883144 Leavenheath 01206 263007 Castle Hedingham 01787 463404 Woolpit 01359 245245
Newmarket 01638 669035 Linton & Villages 01440 784346 London SW1 0207 839 0888Chequers, 13-17 Chequers Lane, Glemsford, Sudbury, Suffolk CO10 7PW
Offices at: Clare 01787 277811 Bury St Edmunds 01284 725525 Long Melford 01787 883144 Leavenheath 01206 263007 Castle Hedingham 01787 463404 Woolpit 01359 245245
Newmarket 01638 669035 Linton & Villages 01440 784346 London SW1 0207 839 0888You can also read





