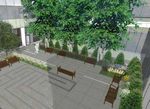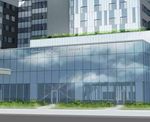COMMUNITY SPACES AT MACKENZIE HEALTH - INVESTING IN - Cortellucci Vaughan Hospital
←
→
Page content transcription
If your browser does not render page correctly, please read the page content below
A HOSPITAL BUILT
WE’RE CREATING FOR PATIENTS,
THE ULTIMATE THEIR FAMILIES AND
OUR COMMUNITY
A t Mackenzie Health, we have the
same goal as our patients: to help
them get back to their lives. E very hospital includes spaces for patients and
their family and friends to visit, share a coffee
Accomplishing this takes even more or meal, and rest and reflect. Too often though, these
than expert health providers, areas are more institutional than inspiring. Many are
innovative programs and state-of-the- small, lacking in natural light and inconveniently
art equipment; we know that the tucked away from patient care areas.
physical and mental health and well-
being of our patients, their families and Cortellucci Vaughan Hospital plans to change that.
our community is also dependent upon
A COMMUNITY OF CARING
a nurturing environment — inviting,
We’re designing a hospital that values community care as much as patient
light-filled spaces where people can care. From the reception area to the two-storey dining atrium, and the garden
gather, alone and with loved ones, courtyards to the library, every public space will be built with the same
attention to detail, function and well-being as our inpatient areas. From the
inside and outside, to heal, visit, reflect, moment you step inside, you will feel like you’ve become a part of a
pray, learn, mourn and celebrate. community that cares — about our patients and the community members
who care for them.
This is our vision for
BRINGING THE OUTSIDE IN
Cortellucci Vaughan Hospital. A growing body of research shows that natural light and access to garden
environments can speed healing, improve sleep, ease pain and reduce
depression among patients. It can also positively impact staff morale and
productivity. That’s why Cortellucci Vaughan Hospital will feature multiple
outdoor courtyards throughout the building; large windows and skylights;
and features such as a cascading green wall to help connect patients and
visitors with nature.
A WALK ALONG MAIN STREET
No community is complete without a main street. Accessible immediately off
the main entrance and one level up from the parking entrance, Cortellucci
Vaughan Hospital’s Promenade Main Street will include a patient registration
area, retail and food services, spiritual care, even a public library. But it’s the
details that will stand out — the green walls and courtyard views, privacy
glazing, seating alcoves, discrete yet accessible washrooms, all designed to
ensure our patients and their visitors remain comfortable, calm and focused
on their health and healing while accessing the hospital’s one-stop services
and amenities.
2 3Vic de Zen Family Welcome Centre Giovanni De Gasperis Eugene Kohn Learning Centre
WELCOME TO
YOUR HEALING RETREAT
AT CORTELLUCCI VAUGHAN HOSPITAL, ALL ENTRANCES LEAD TO PROMENADE MAIN STREET
I
t begins as soon
as you open the
doors to Cortellucci Stepping inside the main entrance, Just past the reception desk, the The library, spiritual care, One level below, visitors will travel The eastern wing of Promenade
Vaughan Hospital. visitors will be drawn to the lobby’s hospital’s main west-east corridor — pharmacy, retail shops and food through a serene indoor corridor Main Street will connect the main
architectural showpiece — a two- dubbed Promenade Main Street — services will be located further west from the parking arcade to the entrance to the Giovanni De
Light, warmth and storey, double-sided fireplace will offer ready access to patient on Promenade Main Street. A hospital, where they will be greeted Gasperis Eugene Kohn Learning
community will extending from the ground floor to registration and the main elevators. second fireplace will overlook a by another reception area and the Centre, one of the first and most
the dining atrium below. Glazed Designed for ease and efficiency, the beautiful cascading garden wall in lower level of the Christopher and comprehensive learning and
characterize the main railings next to the fireplace and registration area will feature a series the Spiritual Care Courtyard. Franca Zeppa & Family Cascading conference centres within a
floor welcome area of overlooking the atrium will lead the of self-service kiosks. Garden Link. Canadian hospital, where clinicians,
students and staff can practice new
the new hospital way to the Vic de Zen Family Welcome
Centre, open seven days a week. skills and link to experts beyond the
punctuated by a hospital walls.
showpiece fireplace and
reception desk, a A HUB OF ACTIVITY
8 200 191,000 75,800
Promenade Main Street
and view of the dining +
atrium below.
retail and food services patients a day annual patient registrations annual emergency visits
4 5THE HEALING POWER
OF LIGHT AND GARDEN “At Mackenzie Health, access
THE HOSPITAL’S SIX OUTDOOR COURTYARDS WILL PROMOTE HEALING AND WELL-BEING to the outdoors represents the
ultimate in mental health care.
It aids in well-being and recovery
by providing our patients, their
families and staff with easy, safe
access to fresh air and natural
light, and a much-needed break
from clinical spaces.”
— DR. STEVEN YOUSSOUFIAN, CHIEF AND MEDICAL
DIRECTOR, MENTAL HEALTH PROGR AM AT
MACKENZIE HEALTH
The main courtyard with cascading gardens, adjacent to the Atrium Spiritual Care Courtyard
I
nspired by research that
shows the positive link
between patient outcomes and
natural light and views, Cortellucci LIGHTING THE WAY
Vaughan Hospital will include six The main courtyard, adjacent A meditation labyrinth and The auditorium, classrooms Two private rooftop When windows weren’t an option for the
outdoor courtyards throughout the to the dining area on the lower cascading garden will dominate and laboratories in the courtyards within the Lorenzo and Melina De Meneghi Boulevard of
level and stretching two stories the Spiritual Care Courtyard next Giovanni De Gasperis fifth-floor Mental Health Care connecting the Magna Emergency to the
hospital to promote healing and to the hospital’s main to the non-denomination chapel Eugene Kohn Learning Unit and another within medical imaging department in the interior of
well-being among patients and entrance, will be rich with on Promenade Main Street. The Centre will be clustered the Critical Care Unit on the hospital, Cortellucci Vaughan Hospital
vegetation and feature plenty lower level of the garden, called the second floor will be
visitors alike. These spaces will of benches, chairs and the Christopher and Franca Zeppa
around a large glass-walled found a creative solution. A large skylight
outdoor courtyard that will specially designed to extending over the boulevard will guide
also contribute to the well-being of umbrella tables for respite and & Family Cascading Garden Link, bring natural light into the accommodate the health, patients and staff along their care journey,
staff, giving them a much-needed socialization. Designed to also will be visible to visitors entering surrounding corridors and privacy and safety needs of providing a visual connection with nature and
accommodate special events, it the hospital from the ground level offer learners space for rest patients and their families a ray of hope during what is often a very
break from their clinical space will include visual and audio parking garage and from and reflection. with accessible entrances anxious and stressful time.
during a long 10-hour shift. Each presentation technologies. Promenade Main Street. The and direct sightlines to
Spiritual Care Courtyard will also nursing stations.
will feature lush gardens, seating be available for private services
6 360
areas, functional and feature and receptions.
lighting, security cameras and a
hydronic snow melt system to
support year-round use. hospital courtyards seat capacity total
6 7NOURISHING
THE BODY AND
THE MIND
CORTELLUCCI VAUGHAN HOSPITAL’S
ATRIUM AND LIBRARY WILL
REDEFINE EXPECTATIONS
W
e all have expectations of what
it means to visit a hospital.
Cortellucci Vaughan Hospital plans
to transform those expectations by
reimagining a traditional public space
and adding another not commonly
seen in a health care setting.
A PARTNERSHIP FIRST WITH View of the library from the reception desk
VAUGHAN PUBLIC LIBRARY
At Mackenzie Health, learning is at the heart of our
View of the library from the main entrance
commitment to our patients, our staff and our
community, which is why we’re planning to introduce a
fully-functioning branch of the Vaughan Public Library
on the Promenade Main Street of Cortellucci Vaughan
Hospital.
A partnership first with Vaughan Public Libraries, the
3,700-square-foot facility will be both a community
resource and a hub for the research, education and
enrichment of our patients and their families,
clinicians, staff and students. It will feature the same
access to books, resources and programming available at
every Vaughan Public Library branch, including
educational activities for children, families and
members of the public, and electronic databases on
wide-ranging subjects including health and medicine.
The Cortellucci Vaughan Hospital branch will also
feature multiple meeting rooms for research, study and
consultation. Bright and spacious with glazed glass
walls, it will offer an ideal blend of privacy, light and
accessibility to the nearby retail shops, food services,
pharmacy and spiritual care centre and courtyard.
8 9REIMAGINING
THE HOSPITAL
CAFETERIA
5,750
One of the busiest public spaces in any hospital is the
cafeteria. It’s often also one of the most overlooked
opportunities for building community and promoting
health and well-being. At Cortellucci Vaughan Hospital, square-foot atrium
we will transform the traditional hospital cafeteria into a
295
bright and spacious, two-storey, indoor/outdoor atrium,
where patients and visitors can take time to refresh, heal
and connect.
Located on the hospital’s lower level, but open to the indoor seats
main floor entrance, the atrium will be one of the most
50
prominent and architecturally significant public spaces
within the new hospital. Visitors to the reception desk
and Vic de Zen Family Welcome Centre will be able to
HELP US CREATE THE ULTIMATE
gaze over the railings into the space, which will be
anchored at its centre by a two-storey multi-faced courtyard seats To help build and equip Cortellucci Vaughan Hospital and enhance care at Mackenzie
fireplace stretching up to the main floor. Richmond Hill Hospital, Mackenzie Health Foundation is spearheading the $250-million
Ultimate campaign — the largest fundraising drive led by a community hospital in Canada.
We need your support to make it happen. Your leadership investment will help create the
Atrium featuring a two-storey multi-faced fireplace nurturing environments that are key to the physical and mental health and healing of our
patients, family members and communities.
If you have any questions about Mackenzie Health’s Mackenzie Health Foundation
vision for patient care, the Ultimate campaign or to 303-955 Major Mackenzie Dr. W.
discuss naming one of our prominent public spaces, Vaughan, ON, L6A 4P9
please contact: T 905-883-2032
E foundation@mackenziehealth.ca
All renderings reflect current design concepts.
Final design subject to change. the ultimate suits you.ca
OUR COVID-19 REALITY
The unfortunate reality of the COVID-19 pandemic is that we don’t know when it will end. We don’t know
when we’ll no longer need to wear masks or social distance.
Community spaces, from the atrium to the courtyards and library, are meant for what the word implies – to
gather with loved ones and friends and amongst other hospital visitors to socialize, reflect and take a much-
needed break from the hospital environment.
In the event that social distancing measures and restrictions on large gatherings are still in place when
Cortellucci Vaughan Hospital opens in early 2021, Mackenzie Health will adhere to all protocols as outlined by
the Ministry of Health.
10 11303-955 Major Mackenzie Dr. W. Vaughan, ON, L6A 4P9 the ultimate suits you.ca Charitable Business Number: 11930 6215 RR0001 12
You can also read



























































