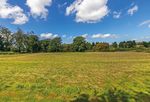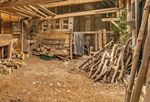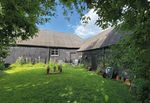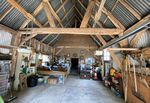Little Manor Farm Dummer - Rightmove
←
→
Page content transcription
If your browser does not render page correctly, please read the page content below
Little Manor Farm
Dummer
A most attractive Grade II listed Georgian
farmhouse and barn situated in this
sought after village.
Basingstoke 5 miles, Winchester 14 miles, M3 (Junction 7) 0.5 miles
London Waterloo via Basingstoke station from 47 minutes.
(All distances and times approximate)
Accommodation
Reception hall | Drawing room | Sitting area | Study | Conservatory | Kitchen
Dining room | Cellar | Utility room | Cloakroom
Main bedroom with adjoining dressing area and bathroom
Guest bedroom with adjoining bathroom | 2 Further bedrooms | Family bathroom
Large Grade II listed timber frame barn with potential
for conversion subject to the necessary planning
Paddock with stabling | Attractive mature garden
In all about 1.8 acres
Basingstoke
Matrix House, Basing View
Basingstoke, RG21 4FF
Tel: 01256 350600
basingstoke@knightfrank.com
knightfrank.co.ukSituation Little Manor Farm is situated within a Conservation Area close to the centre of the attractive and much sought after village of Dummer. Within the village and walking distance of the house is the public house, church, village hall and golf club. The nearby village of North Waltham has an excellent local shop. Basingstoke with its extensive range of facilities is close by and the city of Winchester is within 14 miles to the south. Communications are first class with easy access to the M3 Junction 7 and regular rail service from Basingstoke station to London Waterloo. The schooling within the area is excellent, with primary schools in the neighbouring villages of North Waltham and Preston Candover and a broader range of independent schools including Princes Mead, Daneshill, Cheam, Farleigh, St Swithun’s, Downe House and Winchester College. From the house there is easy access to the surrounding countryside, throughout which are many footpaths and bridleways. Little Manor Farm Little Manor Farm is a most attractive Grade II listed Georgian village house which dates from the early 19th century. The current owner has carried out an extensive and stylish restoration and remodelling of the house in recent years. The elegant and well-proportioned accommodation comprise a drawing room with bay window overlooking the garden, and a fireplace fitted with contemporary wood burning stove. The drawing room opens into the sitting/ music area where there are fitted bookshelves. To the front of the house is the kitchen which is beautifully fitted with Harvey Jones bespoke units and Silestone worksurfaces and three oven Everhot range cooker. The kitchen opens into the dining room. There is also a study with fitted bookshelves. To the rear of the house and taking full advantage of the views over the garden is a Marston and Langinger garden room. From the reception hall there is access to the wine cellar. To the first floor there is a good size landing, with the main bedroom well-proportioned with a dressing room and bathroom. There are three further bedrooms and two further bathrooms, one of which is an en-suite.
The Barn
Adjacent to the drive is the Grade II listed oak frame barn which is a vegetable patch and two stables. In all amounting
which is currently used as garaging, storage and workshop. to approximately 1.8 acres.
The timber frame is exposed throughout, and subject to
the necessary planning permissions, would be ideal for
conversion into secondary accommodation or home office.
Services
Mains water and electricity. Private drainage. Oil fired heating.
Garden and grounds
From the village lane, a five bar gate opens to the gravel drive Directions
which terminates in a parking and turning circle to the rear. From the M3 Junction 7 proceed into the village of Dummer
The gardens lie principally to the rear of the house with passing the golf course on your left. Little Manor Farm can
areas of lawn. The garden opens out to the paddock within be found on the right, after approximately 0.3 of a mile.Approximate Gross Internal Area = 268.1 sq m / 2886 sq ft Reception
Cellar = 16.3 sq m / 175 sq ft
Outbuildings = 142.3 sq m / 1532 sq ft (Including Stables) Bedroom
Total = 426.7 sq m / 4593 sq ft Bathroom
This plan is for guidance only and must not be relied upon as a statement of fact. N
Attention is drawn to the Important Notice on the last page of the text of the Particulars Garage Kitchen/Utility
8.35 x 5.42
27'5 x 17'9 Storage
(Approx)
Outside
Barn
5.92 x 5.47
Barn 19'5 x 17'11
6.57 x 4.58 (Approx)
21'7 x 15'0
(Approx)
(Not Shown In Actual Location / Orientation)
Stable Stable
3.88 x 2.88 3.89 x 2.84
= Reduced headroom below 1.5m / 5'0 12'9 x 9'5 12'9 x 9'4
Conservatory
4.90 x 2.96
16'1 x 9'9 (Not Shown In Actual Location / Orientation)
Dn Dn
Drawing Room
6.23 x 5.05 Bedroom 1
Sitting Room Study Bedroom 3
20'5 x 16'7 7.87 x 3.52
3.67 x 3.64 3.70 x 3.56 3.72 x 3.65
25'10 x 11'7
12'0 x 11'11 12'2 x 11'8 12'2 x 12'0
Up T
Up Dressing Room
Utility 4.28 x 2.00
3.65 x 2.29 14'1 x 6'7 Bedroom 2 Bedroom 4
Dining Room Kitchen
3.64 x 3.63 12'0 x 7'6 3.73 x 3.64
6.23 x 3.70 3.63 x 3.62 3.72 x 3.64
11'11 x 11'11 12'3 x 11'11
20'5 x 12'2 11'11 x 11'11 12'2 x 11'11
IN
Cellar Ground Floor First Floor
Connecting people & property, perfectly.
Fixtures and fittings: A list of the fitted carpets, curtains, light fittings and other items fixed to the property which are included in the sale (or may be available by separate negotiation) will be provided by the Seller’s Solicitors.
Important Notice: 1. Particulars: These particulars are not an offer or contract, nor part of one. You should not rely on statements by Knight Frank LLP in the particulars or by word of mouth or in writing (“information”) as being factually accurate about the property, its condition or its value. Neither Knight Frank LLP nor
any joint agent has any authority to make any representations about the property, and accordingly any information given is entirely without responsibility on the part of the agents, seller(s) or lessor(s). 2. Photos, Videos etc: The photographs, property videos and virtual viewings etc. show only certain parts of the property
as they appeared at the time they were taken. Areas, measurements and distances given are approximate only. 3. Regulations etc: Any reference to alterations to, or use of, any part of the property does not mean that any necessary planning, building regulations or other consent has been obtained. A buyer or lessee
must find out by inspection or in other ways that these matters have been properly dealt with and that all information is correct. 4. VAT: The VAT position relating to the property may change without notice. 5. To find out how we process Personal Data, please refer to our Group Privacy Statement and other notices at
https://www.knightfrank.com/legals/privacy-statement. Particulars dated June 2021. Photographs dated 2020 and June 2021. Knight Frank is the trading name of Knight Frank LLP. Knight Frank LLP is a limited liability partnership registered in England and Wales with registered number OC305934. Our registered office
is at 55 Baker Street, London W1U 8AN where you may look at a list of members’ names. If we use the term ‘partner’ when referring to one of our representatives, that person will either be a member, employee, worker or consultant of Knight Frank LLP and not a partner in a partnership. If you do not want us to contact you
further about our services then please contact us by either calling 020 3544 0692, email to marketing.help@knightfrank.com or post to our UK Residential Marketing Manager at our registered office (above) providing your name and address. Brochure by wordperfectprint.com.You can also read



























































