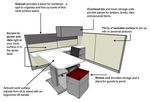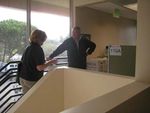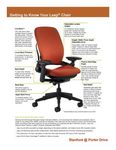Stanford @ Porter Drive - An Off Campus Move Change, Department Consolidation, New Workplace Guidelines, Smaller Spaces, and New Ways of Working ...
←
→
Page content transcription
If your browser does not render page correctly, please read the page content below
A Capital Planning and Space Management Case Study 2009 Stanford @ Porter Drive An Off Campus Move Change, Department Consolidation, New Workplace Guidelines, Smaller Spaces, and New Ways of Working Stanford @ Porter Drive is located in the Stanford Research Park and is comprised of 6 small buildings totaling 72,000 gross square feet. These facilities house three administrative units of Stanford University: Administrative Systems, the Controller’s Office, and the Land, Buildings and Real Estate Group, with approximately 357 staff. The Stanford @ Porter Drive facility continues the strategy of moving administrative offices off‐campus due to GUP limitations and the need to reserve space for Stanford academic priorities at the main campus. The majority of relocated staff resided at the Serra Buildings which were removed as part of the new GSB campus construction. In addition, reorganization of associated business and programs required a parallel effort for the off‐campus move.
The Project Goals
• Address the issues of moving from on campus to off
campus;
• Consolidate the Controller’s Group and the
Administrative System’s Group;
• Accommodate 3 different groups in an off‐ site campus;
• Define the Stanford @ Porter Campus Image;
• Incorporate Stanford University’s newly defined Space
and Furniture Guidelines;
• Meet the sustainability and health initiatives of Stanford
University;
• Meet a defined budget.
Pre‐Construction BBQ Mock‐up and Finishes Review
Welcome Packets 1st Day Greeting
CHANGE Management and Transition Activities
The issues and challenges facing Porter Drive were complex; the most difficult being the off campus relocation of staff who had
accustomed themselves to the dynamic life of the Stanford main campus. The first task of the Porter project team was to
immediately put in place a change management activity and communication plan to all stakeholders affected beginning January
2007. The project team hired Sun Open Work Practices and Four Corners Consulting to take a general pulse and begin the
general programming to identify the groups moving into the off campus facilities. In tandem with the University’s work on the
Work Anywhere program, presentations and communications began in the summer of 2007 to explain the future direction of
workplace and the University’s goal. As the project developed, other transition and change management activities included
maximizing the end‐user experience throughout the process by engaging end‐users at different stages of the project, ie: touring
the facilities prior to move‐in, visiting the mock‐up, choosing furniture elements of their workplace, facilitating ergonomic
trainings, bringing experts to help them get organized for the move and tweaking their work spaces after move‐in.The Interior Architectural Controller’s
Solution Office Layout
The workplace approach for 3145 Porter Drive
was heavily weighted toward furniture solutions
wherever possible given the transitional nature of
this move. The implementation of Stanford’s
new space standards seeks to foster greater
interaction through the use of collaborative
spaces like conferencing, teaming and drop‐in
touchdown areas with a corresponding offset in
the size of the individual workspace.
During the planning and design phase it became
clear that the landscape was a key asset and
could play an important role in creating linkages
between the various building footprints as well
as become an active and habitable program
element. The design team used this opportunity
to foster the sense of “campus” and to assist in
way‐finding between the multiple buildings. The
commons building, centrally located in this
landscape, houses several conference rooms and
a café and is the hub around which the remaining
buildings radiate.
While the relatively narrow building footprints
presented some space planning challenges, they The Commons
afforded the opportunity to take advantage of Conference
the natural setting and excellent natural day‐ Center
lighting. The concept of indoor / outdoor
connectivity was central to the planning strategy,
and many of the shared team resources are
located to take advantage of outdoor access.
Even so, the relatively complex nature of the Cafe
existing building layout required a
comprehensive graphics and wayfinding program
which also sought to enhance each group’s
functional identity. Every building is named for
one of the six creeks that intersect the Stanford
watershed. Large photo murals of these creeks
reinforce building identity while reminding users
Wayfinding at
that they are part of the greater extended Los Trancos
Stanford campus. Creek BuildingThe Workplace and Furniture Solution
The workplace for Stanford @ Porter Drive embodies Stanford’s key
initiatives in workplace planning:
• Efficient and Effective Use of Space
• Flexible Work Environments
• Health and Ergonomics
• Sustainability
Efficient and Effective Use of Space: At 72,000 gross sq. ft., Stanford @
Porter Drive is a densely populated workplace with space utilization of
321 sq. ft. per person. New private offices use 80 sq. ft. or less and open
offices are between 60‐64 sq ft., which complies with the space university
guidelines. As a result, there are two footprints for open offices, 8’X8’
and 6’X10’, and a variable footprint of 8’X10’ for private offices. With
approximately 80% open offices, team areas and conference rooms were
specially designed to allow for privacy, collaboration, meetings and a
variety of other functions.
Flexible Work Environments are addressed at three levels:
1. A Flexible interior kit of parts within a fixed footprint allow ease
of re‐configurability. The kit of parts includes each of the following:
two panels (one at 54” high for the open office to allow light
penetration and access to external views), two work‐surface
dimensions of 24”X48” and 24”X72”, two variable size shelves, two
variable size overheads, two types of pedestal files, and two
lateral file sizes.
2. Mobile pieces customize the interior of the fixed footprint which
includes: mobile storage, mobile tables, mobile privacy screens,
and mobile work tools.
3. Personal adjustability within the workspace helps each user
achieve ergonomic comfort. Furniture pieces include a hydraulic
adjustable sit to stand table, a highly ergonomic chair, adjustable
monitor arm and organizational work tools available at their finger
tips.
A Healthy Ergonomic Workplace is achieved by allowing for 360 degree
access around the workstation using the following furniture and
equipment tools:
• Articulated Monitor arms for computer monitors
• Sit to Stand work surfaces
• Ergonomic chair
• Easily accessible organizing work tools
• Electrical and data at work surface height
• Articulated keyboard tray
Sustainable Practices and Applications are used at every opportunity:
• Solutions consisted of products with sustainable applications;
• A kit of parts was defined for ease of reconfiguration and re‐
utilization;
• Choosing products whose material chemistry has been tested for
“green” certifications and environmental integrity; and
• Choosing vendors with sustainable practices.The Ergonomic Story of Stanford @ Porter Drive
Sit to Stand in an Open Office
S i
Sit to Stand in a Private
Office Setting
The Walkstation
in an Informal
SettingBefore and After Stanford@Porter Drive
CREDITS
Stanford University:
LBRE
Capital Planning & Space
Management
Project Management
Controller’s Office
Administrative Systems
@ 651 Serra @ Godzilla Business Affairs
@ 655 Serra
LBRE Zone Management
Stanford ITS
EH&S
The Stanford Daily
Consultants:
MK Think (Architects)
Anderson Audio Visual
Corners Consulting
@ Encina Sun Open Work Practices
Chaos Control
Collaborating @ Porter
General Contractor:
Dome Construction
Key Vendors:
Steelcase, Inc.
One Workplace
Tony Ara Food Service
Workrite
Rapid Installation
Interphase
Natural Light and Views MHS
Norcal
…and many others………
___________________
For additional Information on
this case study and the white
Team Rooms paper to follow, please contact:
Edith E. Porras
Capital Planning & Space
Management
eeporras@stanford.edu
Working Differently
For additional information on
@ Porter Stanford@Porter Drive: www.
porterdrive@stanford.eduYou can also read



























































