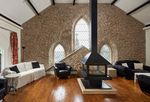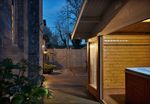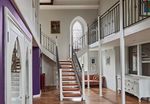The Old Church East Horrington - Rightmove
←
→
Page content transcription
If your browser does not render page correctly, please read the page content below
The Old Church
It is situated about 2 miles east of Wells in the unspoilt village of
East Horrington surrounded by farmland and lovely walks. From
its slightly elevated position, there are views to Glastonbury Tor. It
was built in 1838 in the Gothic style. It was converted in about 1977.
The present owners purchased the property in 2008 and further
enhanced the already contemporary interior, by redecorating
throughout. Although contemporary in design, many of the Gothic
features including archways and tall arched windows with stained
glass have been retained, creating an impressive and distinctive
interior. The accommodation is arranged over two floors and is
Wells 2 miles, Bristol 23 miles, Bath extremely adaptable. Whilst there are bedrooms on the ground
21 miles, Bristol 17.5 miles Airport, floor, they could very easily revert to reception rooms. The 44’
Castle Cary Main line railway open plan kitchen/breakfast/living room is perfect for entertaining.
station (London Paddington) Off the kitchen/breakfast/living room is a bedroom or reception
13.5 miles, with direct links to room, and the “Green Room” or, reading room, opens to the
Bristol & Bath (all distances are outside. The inner full height reception hall is most striking with
approximate). a split central staircase leading to a gallery dining room with
triple Gothic windows with stained glass of one landing. Off the
second landing, there are three bedrooms, shower room, and an
Services: Mains water and atmospheric sitting room. The sitting room, with extensive views,
electricity are connected to the has a central log burning stove, vaulted ceiling, arched windows,
property. Oil fired central heating. wood floor and one wall exposed in stone.
Private drainage (on neighbouring
land). In recent years, The Old Church, has generated a good income
through letting via Airbnb, and further accommodation could be
Local Authority: Wells City Council: added by converting the attic roof space, subject to any necessary
01749 673 091 planning consents.A rare opportunity to
purchase a fantastic
detached Grade II
listed converted former
church with a stunning
contemporary interior
situated in this unspoilt
village with views to
Glastonbury Tor and
within 2 miles of Wells.
6 3 3
Outside
There is off road parking immediately in front of the property. A
pedestrian gate opens to a private and enclosed decked and
flagstone courtyard with flower border. There is a summer house,
housing a hot tub. There is a small concrete area immediately
outside the Green Room.Wells BA5
Approx. Gross Internal Area
3646 Sq Ft - 339 Sq M
Ground Floor
The Old Church, Chilcote Lane,
First Floor
East Horrington, Wells BA5 3DT
Directions - BA5 3DT
d Church
Approximate Gross Internal Floor Area
Main House = 339 sq m/3,646 sq ft
Bedroom 2 Approx. Gross Internal Area From Wells follow the signs for The Horringtons. After about one
Bedroom 6
ane, 3.86 x 3.10m Bedroom 1
36465.49
Sqx 4.01m
Ft - 339 Sq M mile turn right, ThesignedOld Church,
Bedroom 5
Chilcote
East Horrington, Lane,
3.99 x onto
3.38m the Old
3.38 xFrome
3.25m Road.
12'8" x 10'2" 11'1" x 10'8"
3DT 18'0" x 13'2" Follow the road EastuphillHorrington, one 13'1"
for aboutWells x 11'1"
BA5At
mile. 3DT a small cross roads,
The Old Church
Living Area/Reception
turn right signed Chilcote and Dinder onto Chilcote Lane. The
Kitchen/Utility Bedroom 5 Bedroom 6
Old Bedroom
Church 3 Approx. Gross Internal
is seen immediately Area
on the right hand side.
3.38 x 3.25m
3.99 x 3.38m Reception Hall Bedroom 2 4.55 x 4.45m
Bedroom/Dressing Room The Old Church, Chilcote Lane, 13'1" x 11'1" 11'1" x 10'8"
3.86 x 3.10m14'11" x 14'7"
3646 Sq Ft - 339 Sq M
Bedroom 1
All Measurements a
Void
12'8" x 10'2"
Area East Horrington, Wells BA5 3DT 5.49 x 4.01m
18'0" x 13'2"
Bathroom/WC Kitchen/Breakfast/ Capture Property Marketing 2021. Drawn to RICS guidelines.
0117 317 1999
Sitting Room
Wells BA5
q ft Bedroom 3 Living Room
Dining
All Measurements are Room
approximate and should not be relied on as a statement of fact. 8.33 x 5.56m
12.12 xonly
3.99m
ll Vaults/Storage
4.55 x 4.45m
Bedroom 2
Approx.Bedroom
3.86 x 3.10m
14'11" x 14'7"
Gross 1
Internal Area
Important Notice: This plan is not to scale (unless specified), is for guidance
All measurements and B areas are approximate only (and have been 39'9" x in
prepared
andxmust
4.65
13'1"
4.37m
accordance
not beisrelied
Plan upon as
for illustration
Bedroom
15'3" x 14'4"with the current 5
a statement
purposes
edition
only.
of the3.38
Notofdrawn
Bedroom
RICS
fact.to scale.
6
Code of
x 3.25m
Regent House, 27a Regent
27'4" x Street
Clifton, Bristol BS8 4HR
18'3" Bedroom 4
4.01 x 3.40m Bedroom 3
3.99 x 3.38m Reception Hall 4.55 x 4.45m
12'8" x 10'2" Measuring Practice). Please read the Important NoticeVoid 13'2" x 11'2" 14'11"
3646 Sq5.49
Ftxx4.01m
- 339 Sq M
Terrace/Outside Space on the last page of text of the particulars. © Capture Property Marketing 2021.
11'1" x 10'8" bristol@knightfrank.com x 14'7"
18'0" 13'2" 13'1" x 11'1"
Sitting Room
8.33 x 5.56m Kitchen/Breakfast/
Approximate Gross Internal Floor Area
27'4" x 18'3" Bedroom 4 Bedroom 3 Living Room
Dining Room
12.12 x 3.99m
Main House = 339 sq m/3,646 sq ft4.01 x 3.40m
Reception Hall
13'2" x 11'2"
4.55 x 4.45m
14'11" x 14'7" Bedroom 2 B
4.65 x 4.37m
39'9" x 13'1"
15'3" x 14'4" Bedroom 6
3.86 x 3.10m Void Bedroom 5
Ground Sitting
Floor First Floor 3.38
Bedroom 1 x 3.25m
12'8" x 10'2" 5.49 x 4.01m 3.99 x 3.38m
13'1" x 11'1"11'1" x 10'8"
Kitchen/Breakfast/ Room 18'0" x 13'2"
Living Room 8.33 x 5.56m
12.12 x 3.99m 27'4" x 18'3" Bedroom 4
39'9" x 13'1" 4.01 x 3.40m
B Bedroom 6
Bedroom 5 13'2" x 11'2" Bedroom 3
m1
01m First Floor 3.99 x 3.38m
13'1" x 11'1"
3.38 x 3.25m
11'1" x 10'8"
Reception Hall 4.55 x 4.45m
Ground Floor
14'11" x 14'7"
13'2"
Bedroom 2
Kitchen/Breakfast/ 3.86 x 3.10m Sitting Room
Living Room Bedroom 1
Bedroom 3 Dining Room 12'8" x 10'2" 8.33 x
5.49 x 5.56m
4.01m
12.12 x 3.99m
Reception Hall Ground Floor
4.55 x 4.45m
14'11" x 14'7" B
4.65 x 4.37m
39'9" x 13'1"
15'3" x 14'4" First Floor 27'4" x
18'0" x 18'3"
13'2" Bedroom 4
4.01 x 3.40m
Void 13'2" x 11'2"
chen/Breakfast/ Bedroom 2 Sitting Room
Living Room Bedroom 5 Bedroom 6
3.86 x 3.10m Bedroom 1 8.33 x 5.56m 3.38 x 3.25m
2.12 x 3.99m Bedroom 4 3.99 x 3.38m Reception Hall
39'9" x 13'1"
12'8" x 10'2" 5.49 x 4.01m 27'4" x 18'3" 11'1" x 10'8"
18'0" x 13'2" 4.01 x 3.40m 13'1" x 11'1"
13'2" x 11'2"
Ground Floor Kitchen/Breakfast/ First Floor
Bedroom 3 Living Room
Dining Room
4.55 x 4.45m 12.12 x 3.99m
4.65 x 4.37m
Reception Hall
14'11" x 14'7" 39'9" x 13'1"
15'3"tox RICS
14'4"guidelines.
B Capture Property Marketing 2021. Drawn
Void
Ground Floor Living Area/Reception
Kitchen/Breakfast/
First Floor All Measurements are approximate and should not be relied on as a statement of fact.
Plan is for illustration purposes only. Not drawn to scale.
Sitting Room
Kitchen/Utility Living Room 8.33 x 5.56m
All B
Bedroom/Dressing Room
12.12 x 3.99m
Capture Property Marketing 2021.
39'9"Drawn to RICS guidelines.
x 13'1"
Measurements are approximate and should not be relied on as a statement of fact.
0117 317 1999 27'4" x 18'3" Bedroom 4
4.01 x 3.40m All Measurements a
13'2" x 11'2"
t to scale (unless specified), is for guidance only and must not beisrelied
Plan upon as
for illustration a statement
purposes only. Notofdrawn
fact.to scale. Regent House, 27a Regent Street
approximate only (and have been prepared in accordance with the current edition of the RICS Code of
Bathroom/WC Clifton, Bristol BS8 Capture
4HR Property Marketing 2021. Drawn to RICS guidelines. 0117 317 1999 Ground Floor
d the Important Notice on the last page of text of the particulars. © Capture Property Marketing 2021. bristol@knightfrank.com
All Measurements are approximate and should not be relied on as a statement of fact.
Vaults/Storage Important Notice: This plan is not to scale (unless specified), is for guidance only and must not be relied upon as a statement of fact.
Plan is for illustration purposes only. Not drawn to scale. Regent House, 27a Regent Street
All measurements and areas are approximate only (and have been prepared in accordance with the current edition of the RICS Code of Clifton, Bristol BS8 4HR
ThisTerrace/Outside Spaceonly and must not be relied uponMeasuring Practice). Please read the Important Notice on the last page of text of the particulars. © Capture Property Marketing 2021.
plan is for guidance bristol@knightfrank.com
as a statement of fact. Attention is drawn to the Important Ground Floor First Floor
Notice on the last page of the Particulars.
Capture Property Marketing 2021. Drawn to RICS guidelines.
All Measurements are approximate and should not be relied on as a statement of fact.
Knight Frank I would be delighted to tell you more. Plan is for illustration purposes only. Not drawn to scale.
Bristol Capture Property Marketing 2021. Drawn to RICS guidelines.
All Measurements are approximate and should not be relied on as a statement of fact.
0117 317 1999
Regent
Important Notice:House,
This plan is not to scale (unless specified), is for guidance only and Freddie
must not beisWright
Plan relied upon as
for illustration a statement
purposes only. Notofdrawn
fact.to scale. Regent House, 27a Regent Street
All measurements and areas are approximate only (and have been prepared in accordance with the current edition of the RICS Code of Clifton, Bristol BS8 4HR
27a Regent
Measuring Street
Practice). Please read the Important Notice on the last page of text of the 0117 317 ©1997
particulars. Capture Property Marketing 2021. bristol@knightfrank.com
Clifton, Bristol BS8 4HR
Living Area/Reception
Freddie.wright@knightfrank.com
knightfrank.co.uk Connecting people & property, perfectly.
Kitchen/Utility
Fixtures and fittings: A list of the fitted carpets, curtains, light fittings and other items fixed to the property which are included in the sale (or may be available by separate negotiation) will be provided by the Seller’s Solicitors. Important Notice: 1. Particulars: These particulars are not an offer or contract, nor part
of one. You should not rely onBedroom/Dressing
statements by KnightRoomFrank LLP in the particulars or by word of mouth or in writing (“information”) as being factually accurate about the property, its condition or its value. Neither Knight Frank LLP nor any joint agent has any authority to make any representations about the property,
and accordingly any information given is entirely without responsibility on the part of the agents, seller(s) or lessor(s). 2. Photos, Videos etc: The photographs, property videos and virtual viewings etc. show only certain parts of the property as they appeared at the time they were taken. Areas, measurements and
distances given are approximate only.
Bathroom/WC 3. Regulations
have been properly dealt with and that all information is correct. 4. VAT: The VAT position relating to the property may change without notice. 5. To find out how we process Personal Data, please
Particulars dated January 2021. Photographs and videos dated January 2021. Knight Frank is the trading name of Knight Frank LLP. Knight Frank LLP is a limited liability Allpartnership
Measurements are approximate
registered
Property
in England
to our
andand
Marketing
should
2021. Drawn
Group Privacy
not with
Wales be relied
to RICSand
Statement
on as anumber
registered
guidelines.
statement
0117 317 1999
etc: Any reference to alterations to, or use of, any part of the property does not mean that any necessary planning, building regulations or other consent has been obtained. A buyer or lessee must find out by inspection or in other ways that these matters
Capturerefer other notices at https://www.knightfrank.com/legals/privacy-statement.
of fact.
OC305934. Our registered office is at 55 Baker Street, London W1U 8AN
where you may look at a list of Vaults/Storage
members’ names. If we use the term ‘partner’ when referring Important Notice:
to one of This plan is not
our representatives, thattoperson
scale will
(unless
eitherspecified), is for
be a member, guidance
employee, onlyorand
worker must not
consultant beisrelied
Plan
of Knight upon
for Frank LLPas
illustration a statement
purposes
and not aonly. Notofin
partner fact.
drawn to scale. If you do not want usRegent
a partnership. House,
to contact 27a Regent
you further Street
about our services
then please contact us by either calling 020 3544 0692, email to marketing.help@knightfrank.com All measurements
or post toand areas
our UK are approximate
Residential only (andathave
Marketing Manager been prepared
our registered in accordance
office (above) with name
providing your the current edition of the RICS Code of
and address. Clifton, Bristol BS8 4HR
Terrace/Outside Space Measuring Practice). Please read the Important Notice on the last page of text of the particulars. © Capture Property Marketing 2021. bristol@knightfrank.comYou can also read


























































