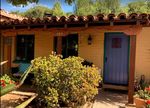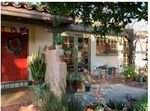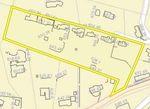EL RANCHO HACIENDA 481 WEST MOUNTAIN DRIVE
←
→
Page content transcription
If your browser does not render page correctly, please read the page content below
HISTORIC LANDMARKS COMMISSION
STRUCTURE OF MERIT DESIGNATION REPORT
Prepared by Nicole Hernandez, MFA, City Architectural Historian
EL RANCHO HACIENDA
481 WEST MOUNTAIN DRIVE
SANTA BARBARA, CALIFORNIA
APN 021-103-005
-
Designation Status: May be eligible to be designated a
Structure of Merit.
Constructed: 1946
Historic Name: El Rancho Hacienda
Architect: (Builder)
Builder: William Allen
Architectural Style: 1946 interpretation of Adobe
Property Type: seven cottage multi-family development
Original Use: Seven Cottage Development for Dude
Ranch.
Cottage 469: Converted the
original windows to the west to
French doors and retained door
opening and original horizontally
divide light casement windows to
the east on the façade. Retains
original extended porch. Rear
addition set far back from façade.
Garage door converted to a
window.
Left: Parcel illustrating all seven
cottages in original 1946 locationsBACKGROUND: A Brief
History of El Rancho Hacienda,
written by the property owners of El
Rancho Hacienda. “Just after
WWII, local builder William
Allen built a ranch in the Santa
Barbara foothills, up Mountain
Drive about a mile from the
Mission, so people could ride
horses up to the Skofield
property where the Rancheros
Visitadores camped, and on up
Rattlesnake Canyon, where a trail
had been constructed around the
turn of the century. It was
considered the country. So, on an
11-acre parcel, Allen built seven
identical cottages of thick concrete block laid to mimic
Cottage 473: Converted the original
adobe, with red tile roofs and heavy wooden porch
windows to the west to French
overhangs. Each cottage had tall, heavy, dark handmade
doors and retained door opening
wooden dressers in the bedrooms and matching bar stools
and original horizontally divided
around the raised eating bar surrounding the tiny 3 x 4-
light casement windows to the east
foot kitchen space. There was a fireplace on the diagonal
on the façade. Retains original
in each tiny living/dining space, and the floors were high-
extended porch. Rear addition set
fired 12-inch red quarry tile, cool and durable. There was
far back from façade. Garage door
a dark box of a stall shower with a 10-inch raised
converted to a window.
threshold in a tiny bathroom in each cottage, and
unvented gas wall heaters to keep the chill off. On each
porch were two, heavy, dark red steel patio chairs, the
kind you’d see on the porches of motels in those days. The cottages were built in a straight line along
a common driveway, with a big open field in front as pasture for horses that never actually showed
up. From the beginning, the cottages were rented out on a long-term basis to people who liked the
idea of living in the country and still being only ten minutes from downtown by car. Each had an
attached garage, but none of the past tenants we’ve been able to find remembers a time when the
garages had not already been converted to bedrooms—by far the biggest rooms in the houses. There
was a coin laundry room onsite. As time went on, the parcel was subdivided, to first separate Allen’s
original “main ranch house,” from the rest of the property. Allen’s three- acre parcel was later divided
again. In the late ‘50s another subdivision was approved, carving off the area adjacent to Mountain
Drive, leaving the seven original cottages and the laundry room on a 4.6-acre parcel. At that time, the
intention according to the Planning Commission approval of the lot split was to provide 15,000 sq. ft.
for each residence, for open space and garden area, to keep the property consistent with neighborhood
standards. In the late 1960s, several of the current owners--college students and close friends--became
tenants of the houses. Other friends moved in, many of them craftspeople and musicians. There
was a big community garden designed by Alan York who was the garden wizard responsible for
the farm in the movie “The Biggest Little Farm”. Rent increases kept coming, year by year, andin 1978 the owner of the property wanted
to raise the rent by 50%, concerned the
City might pass a rent control ordinance.
By that time, the tenants were out of
college, working, several had started
families, and three of them, all friends, got
together, pooled their resources, and
formed a partnership in 1979 to buy the
property. Over the next few years, other
friends bought shares and moved in and
began raising families, and the limitations
of the houses as built began to be more
apparent—12 sq. ft kitchens with very
little storage, stall showers in the
bathrooms with those high thresholds,
Above and Left: Cottage 481:
Retained original horizontally
divided light windows to the west
and retained door opening but
changed windows toward the east to
French doors and multiple divided
light windows. Retains original
extended porch. Garage door
converted to a window.
hard for little legs to navigate. There was a
natural desire to remodel and expand, and
only after one partner went to the city to
try to get a permit for an addition and
remodel in 1982, did we discover that the
property was zoned legal non-conforming,
and we couldn’t legally add to our houses.
People began making changes without
benefit of permits, intending only to
improve the property, staying consistent
Left: Cottage 477: The entry
facade is original; with all three
divided light casement windows
and the original door location in
tact. Retains original extended
porch. Rear addition set far back
from façade. Garage door
converted to a window.with style, having respect for what was
here. There was an agreement that
anyone making changes would adhere to
code requirements, even though we
couldn’t get permits. What’s here today is
much improved from 1947. Three of six
current owners trace their relationship to
the property to the late 1960s. It is our
precious home, a community, and a very
special neighborhood, worth
preservation.”
Property Description: Seven cottages
constructed in a row off a common
driveway and open space. The one-story
cottages with terracotta tile, side gabled
roofs that extend over the front porch.
Thick concrete block walls made to mimic adobe are punctured
with the openings of sets of casement windows or French doors, Above and below: Cottage 485:
a main entrance and other set of windows. A one car garage Retains all original horizontally
space, now converted to living space, is attached to the west of divided light casement windows
each cottage. Heavy wood porch overhangs the porch thick and original door opening, and
wood porch posts and heavy brackets. extended terra-cotta roof tiles and
concrete to mimic adobe walls.
Significance: City of Santa Barbara
establishes historical significance as
provided by the Municipal Code,
Section 22.22.040. Any historic building
that meets one or more of the eleven
criteria (Criteria A through K)
established for a City Landmark, or a
City Structure of Merit can be
considered significant. The structure
may be significant as a Structure of
Merit per the following criteria:
Historic Integrity: Each of the seven
cottages was designed to be 878 square
feet with an attached garage. Because
each of the houses have had some
alterations and additions the seven aspects of integrity are evaluated below:
Location: All seven houses retain their original location.Design: All seven of the
cottages converted the garages to
living space but retained the design
of the house with garage space as
illustrated in the original drawings.
The design of each house has a the
garage to the west of the façade
with a consistent pattern of
openings from west to east under
the wide front porch covered by
terra-cotta tiles that entails two
window openings with casement
windows, the front door, and
another set of casement windows.
Although all the garages have been converted to living Cottage 489: Converted the
space, the design of the massing of space is retained. original windows to the west to
Although some of the windows have been replaced with French doors and retained door
French doors and some with other windows, the pattern of opening and original horizontally
the original design of all seven cottages as a whole is divided light casement windows to
retained. Some of the cottages have had additions, the east on the façade. Retains
however, the main cottage façade design is still a distinctive, original extended porch. Rear
character defining element of all seven cottages. Although addition set far back from façade.
the original drawings show shutters on the windows, none Garage door converted to a
of the cottages retain the shutters. window.
Feeling: Because all seven cottages still retain the
essential original rhythm of location and design, they still relate as a cohesive unit.
Setting: Although the original
large lot was sub-divided, the houses still
sit on a large lot with gardens and
amenities of country living as imagined
by the original owner/designer William
Allen. The buildings still read as rural
unit of unique adobe cottages and retain
integrity of setting.
Materials: All seven cottages
retain the character defining terra-cotta
roof tiles, but not original windows, as
many were replaced with French doors.
Workmanship: Several of the
seven cottages have replaced the original
windows with French doors, so that the
original workmanship of all the cottages is not retained.
Association: Association is the direct link between Cottage 493: Retained original
an important historic event or person and a historic horizontally divided light windows
property. The cottages still retain their cohesiveness as a and door but applied smooth
whole and their association of the construction of a 1946 stucco over all the concrete blocks
dude ranch. to mimic adobe.Criterion A. Its character, interest or value as a significant part of the heritage of the City, the State or the Nation: The unique collection of seven cottages in the 1946 interpretation of the adobe style are important to the heritage of Santa Barbara as the details that are found in the cottages constitute a resource valuable for its ability to exemplify methods of construction, craftsmanship, attention to detail and artistry reflective of the style. The builder designed the concrete block cottages to imitate Adobe construction, which the Spanish introduced to California in 1769. The Spanish constructed their presidios, pueblos and missions almost exclusively of adobe construction. The later Mexican and Early American Periods of California continued using this building method. As the oldest buildings in California, Adobe buildings serve as important links to California’s past as a colony of Spain, a province of Mexico, and during early statehood. The 1946 cottages pay homage to the adobes of the past. In Santa Barbara, architecture following or imitating Spanish and Mexican influences became an Above the 1946 site plan and important part of Santa Barbara’s heritage in the 1920s, elevation drawings for the seven when the City deliberately transformed its architecture to identical cottages. mimic these styles. This transformation was the result of the planning vision of the Santa Barbara Community Arts Association founded in the 1920s, which urged that the town identify its individual Spanish and Mediterranean character and use planning principles to develop it. The 1946 cottages are an example of an effort after World War II to continue the tradition to design the City in unique adobe style even after the popular architectural styles of the nation were now turning to the simplified ranch and mid-century styles. It is significant that the designer completed the buildings in concrete block to imitate adobe and not in the new popular styles
being constructed throughout other areas of Santa Barbara, to create a hacienda, old Spanish style feeling ranch in the rural area of Santa Barbara and demonstrates the more rural heritage of the city.
You can also read



























































