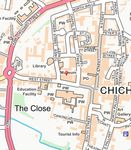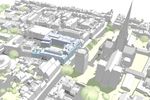FORMER HOUSE OF FRASER - 12 to 18 West Street, Chichester, PO19 1QF Mixed Use Re-Development Opportunity - Freehold - Savills
←
→
Page content transcription
If your browser does not render page correctly, please read the page content below
FORMER HOUSE OF FRASER 12 to 18 West Street, Chichester, PO19 1QF Mixed Use Re-Development Opportunity - Freehold
Former House of Fraser 12 to 18 West Street, Chichester, PO19 1QF 2
EXECUTIVE
SUMMARY
• Circa 70,000 sq ft of former “E Class”
Retail Unit
• Principal building arranged over ground,
first and second floor levels
• Two separate Cottages at the rear
• Located on the edge of Chichester’s
main shopping area
• Vacant possession provided
• Potential for a variety of uses (STPP)
• Site area of approximately 0.799 acres
(0.323 ha)
• Development potential for a residential
led scheme (STPP) - based on positive
pre- application response
LOCATION
• For Sale – Conditional and Unconditional
The subject property is located on the corner of West The site benefits from excellent connectivity being 0.5 miles
Offers Invited Street and Tower Street in the Centre of Chichester, directly north from the A27 Chichester Bypass. The sites strong road
opposite Chichester Cathedral. links ensures easy access to surrounding towns including
Portsmouth, Worthing and Farnham, as well as the south
Chichester is well-known for its cobbled streets and 18th coast, Chichester Harbour Area of Outstanding Natural
and 19th listed century buildings evidencing its historic use Beauty and South Downs National Park.
as a market town. Now a city, and indeed the only city in
West Sussex, Chichester has attracted an average of 1.83 Chichester Railway Station is 1 mile from the site and provides
million tourists per annum over the last three years (2016 regular access into London Victoria Railway Station within
to 2019). The main attractions in the affluent city include 94 minutes. Southampton Airport is located 32 miles west
Chichester Cathedral, Pallant House Gallery and Chichester and London Gatwick Airport is located 39 miles north east
Festival Theatre, whilst an extensive retail offering from both of the site.
independent retailers and major brands is also well-received
by visitors.
CGIFormer House of Fraser 12 to 18 West Street, Chichester, PO19 1QF 3
DESCRIPTION
The property fronts West Street and Tower
Street occupying a commanding position
opposite the Cathedral. The buildings are
part Grade II Listed and constructed of brick
with part render and a pitched slate and clay
tiled roof with flat roofing in part.
The principal building totals 69,313 sq ft over
four former trading levels, providing large
floor plates. These floors sit at differing levels
and date to numerous ages of construction
and quality of form. The breakdown of existing
areas for the principal building are as follows:
FLOOR SQ M SQ FT
Basement 273.4 2,943
Ground 2,762.4 29,734
First 2,268.5 24,418
Second 1,135.1 12,218
TOTAL 6,439.4 69,313
There are two additional cottages as part of
the demise which front Tower Street. There
is also one service yard area accessed from
Tower Street.
The site measures approximately 0.799 acres
(0.323 ha) according to Ordnance Survey
and we detail our understanding of the
boundaries adjacent.
TENURE
Freehold with Vacant Possession.
Source: Tate HindleFormer House of Fraser 12 to 18 West Street, Chichester, PO19 1QF 4 SERVICES, PLANTS & EQUIPMENT The property is served by mains electricity, gas and drainage. Air conditioning is provided throughout the principle building. No detailed inspections were tested and carried out by us on any of the services or items of equipment, therefore no warranty can be given with regards to their service ability, efficiently or adequacy for their purpose. RATEABLE VALUE The property has a Rateable Value of £395,000. The National Multiplier for England and Wales for 2021/22 is £0.512. Rates are not applicable whilst the building is vacant due to the property being Grade II Listed. ENERGY PERFORMANCE The property has an EPC Rating of A22. The EPC will be provided to interested parties upon request. TOWN PLANNING The principle planning considerations for the site are: • Grade II Listed Building and adjacent to several heritage assets including Grade I Cathedral. • Chichester Conservation Area. • Flood Zone 1. • Secondary Shopping Frontage. Policy 10 (Chichester City Development Principles) supports proposals for development that will strengthen the vitality and viability of the city centre and its role as a shopping/visitor destination, and that supports and enhances the city’s existing heritage. The site lies within the secondary shopping frontage as defined in Policy 27 (Chichester Centre Retail) and is in E use (formerly A1). Policy 27 permits the change of use from A1 (which now constitutes E) to C1 (at ground floor level) provided that the proposal is considered to have no adverse impact on the vitality and viability of the area, and the proposal would not negatively impact upon existing residential accommodation or result in the loss of amenity. Change of use to residential will be granted where the policy criteria are met. The changes to the Use Class Order mean that criterion 1 cannot be applied. The proposal would not require the loss of existing residential accommodation (criterion 2), seeks to make use of the upper floors (criterion 3) and also seeks to retain an active frontage (criterion 4); therefore it is considered that a proposed change of use to C1 or to C3 would be acceptable.
Former House of Fraser 12 to 18 West Street, Chichester, PO19 1QF 5
The adopted Local Plan does not define the extent of Chichester City Centre; however, The principle of the proposal is to retain those elements of the existing building with the
it does define the primary and secondary shopping frontages. Although it carries very most significant historic value, or retain facades which sit comfortably in the location. These
little weight, the Local Plan Review Preferred Approach proposes to define a town centre comprise:
boundary for Chichester city which includes the main shopping areas including West Street
and the location of this proposal. Given the location of the site in an existing (and proposed) • The West Street elevation
secondary shopping frontage and proposed town centre boundary it is not considered that • The historic internal staircase
the sequential test need be applied.
• Two cottages on Tower Street
The site falls within Flood Zone 1 (low risk) and the CDC Drainage Engineer has no additional
knowledge of the site being at increased flood risk. • Parts of elevations on Tower Street
The site has been vacant for over two years now and its redevelopment would bring a This approach allows for uniform apartments and simple core arrangements.
redundant building back into use. On the basis of the above policy considerations, and the fact The main residential entrance is located on West Street encompassing the re-use of the
that a vacant site would be brought back into use at a time when the economic environment existing historic staircase within the lobby. Class E units are positioned along West Street to
of Chichester City Centre should be supported, the re-development of the site is considered provide active frontage.
acceptable in principle.
The Tower Street access will be dedicated to vehicles / servicing / cycles and as a secondary
In light of the above, the overall conclusion is that the site has significant potential for a access to the residential cores.
residential led scheme. Tate Hindell were engaged to produce massing drawings and submit
a pre-application based on a mixed use development, with Class E space at ground floor on Massing plans showing the existing accommodation and proposed are provided below.
West Street to add active frontage.
Existing Indicative Proposed IndicativeFormer House of Fraser 12 to 18 West Street, Chichester, PO19 1QF 6
The scheme taken to pre-app stage offers 91 apartments,
ranging from studio to 3-bed apartments, some with a
stunning views of Chichester Cathedral. An outdoor garden
will be created within the central courtyard at first floor
podium level covering the parking area below. The parking is
designed for 44 cars. A breakdown of the proposed scheme
is highlighted below:
Residential Units
STUDIO 1 BED 2 BED 3 BED DUPLEX TOTAL
(3 BED)
Number 4 52 30 3 2 91
% 4% 57% 33% 3% 2% 100%
TOTAL SALEABLE RESIDENTIAL*
5,679.4 Sq M 61,132 Sq Ft
* including Tower Street Cottages
TOTAL LETTABLE/SALEABLE COMMERCIAL
303.7 Sq M 3,269 Sq Ft
Historic image prior to closing
The pre-app response for the proposed scheme from
Chichester City Council has been positive as it has the
potential to bring back into viable use, a key city centre
collection of listed buildings and as such, the principle of
redevelopment is considered acceptable. Further discussion
is encouraged with regard to scale, bulk, massing and design/
materiality to ensure any proposal remains sympathetic to
the Listed Buildings and would preserve and/or enhance the
setting of the city centre heritage assets.
A copy of the pre-app and proposed scheme including floor
plans are available to interested parties upon request, via a
dedicated data room.Former House of Fraser 12 to 18 West Street, Chichester, PO19 1QF 7
METHOD OF SALE CONTACT
Private Treaty. Our client is seeking Adam Bullas
unconditional and conditional offers for the Director
freehold interest with vacant possession. +44 (0) 7812 965 395
Guide price will be provided upon application abullas@savills.com
and subject to status.
Samantha Rowland
Director
VIEWING +44 (0) 7870 555 855
srowland@savills.com
The former tenant vacated in January 2019.
The property is now vacant and secured. Alan Watt
For a formal viewing, strictly by appointment Director
with Savills. +44 (0) 7807 999 100
awatt@savills.com
IMPORTANT NOTICE
Maps are reproduced from the Ordnance Survey Map with the permission of the Controller of H.M. Stationery Office. ©
Crown copyright licence number 100022432 Savills (UK) Ltd, and published for the purposes of identification only and
although believed to be correct accuracy is not guaranteed.
Savills, their clients and any joint agents give notice that:
1. They are not authorised to make or give any representations or warranties in relation to the property either here or
elsewhere, either on their own behalf or on behalf of their client or otherwise. They assume no responsibility for any
statement that may be made in these particulars. These particulars do not form part of any offer or contract and must
not be relied upon as statements or representations of fact.
2. Any areas, measurements or distances are approximate. The text, photographs and plans are for guidance only and
are not necessarily comprehensive. It should not be assumed that the property has all necessary planning, building
regulation or other consents and Savills have not tested any services, equipment or facilities. Purchasers must satisfy
themselves by inspection or otherwise.
Designed and Produced by Savills Marketing: 020 7499 8644 | June 2021You can also read



























































