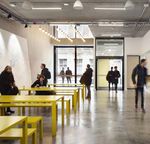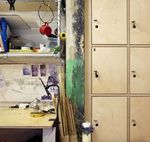HEDQF Conference 2018 Building Tours The Bartlett School of Architecture - UCL hawkinsbrown.com
←
→
Page content transcription
If your browser does not render page correctly, please read the page content below
Leading the strategic rethink
A big reputation in a confined space Anonymous on the outside, the interior was Reprogramming for value Resolving the planning context The design of our new brick envelope Concurrently, we urged the appointment
The Bartlett, a faculty of the University cramped, its small rooms, locked doors, Initially brought in to address this poor Previous efforts to redevelop the site had respects its historic neighbours, flexing of a project and a design champion
College London (UCL), contains one of the dark corridors, and lack of communal performance, we saw that doing so would fallen at the planning hurdle. The end- subtly on each of its facades. A stepped empowered to make quick decisions, with
best architecture schools in the world. Its spaces contrasting starkly with the miss a trick. We demonstrated that a of-terrace site is complex and sensitive. roofline and restrained colour palette clear lines of communication to the board.
unit-based style of teaching introduced by luminous quality of its academic output. deep retrofit represented better long-term Located to the north of UCL’s central balances the building’s increased
Peter Cook in the 1990s broke the mould, The fact that it also performed poorly – too value. If undertaking work anyway, we London Bloomsbury campus with its height and extended floorplates. This With the enthusiastic support of the Dean,
producing provocative ideas, ground- hot in the summer, too cold in the winter, proved that it made sense to address the eclectic mix of institutional buildings, it also conscientious homework paid off: planning we also programmed a series of fact-
breaking research and first class students. expensive to run – ensured that it was space constraints and outdated learning borders terraces of stately listed four-storey permission was granted in 2014 with finding missions to comparable schools
top of the list of priority targets when the environments by rethinking the fundamental Georgian townhouses. The Grade-2-listed the Planning Committee applauding its of architecture in the UK, Europe and
As success built on success, it gradually University published its estates renewal organisation of Faculty at the same time. Neo-classical Friends Meeting House is timeless and transformative design. the US. This revealed critical lessons but
outgrew its home, Wates House, a strategy, Transforming UCL. directly opposite. Very unusually, the site more importantly helped to build a team,
forbidding 1970s building designed to Wates House became 22 Gordon Street. straddles the boundary between two Expert user mediation smoothing the way to a common vision for
house The Bartlett Faculty, School of Completed in December 2016, the building distinct conservation sub-areas. In short, The key to constructive project the project.
Environmental Studies, now know as The now houses the School of Architecture it would take considerable skill to satisfy management is good governance,
Bartlett Faculty of the Built Environment. alone and more than doubles the net the local London Borough of Camden especially in university settings where
internal area, making a teaching planning authority. there are powerful and sometimes
and research facility fit for the future. conflicting interests at play. Our first
Our response is the result of wide move was to identify the user groups –
consultation, deep research into historic estate managers, academic staff and
building footprints and street patterns students - and listen to them.
as well as testing views and vistas.
\When we saw all the students
arriving back in the first week,
there were smiles on their faces.
There’s a sense of vibrancy\
Tom Noonan AssociateDesigning for long-term value Intelligent resilience
400
There is nothing frivolous or wasteful in the final Breaking down the walls Project: The Bartlett School Our rigorous user consultation suggested Sustain
building, balancing architectural elegance with Generous glazing at street level opens of Architecture design solutions. We took advantage of The building achieved BREEAM Excellent,
optimising value. Raw, hardwearing finishes the building up to the local community, a Location: London, UK the opportunity to test them in the school’s exceeding UCL’s campus-wide energy-
tell the tale of the building’s 1970s concrete welcoming transparency that signals its Client: University College London temporary decant home, a converted efficiency targets and transforming the
origins. They will also survive intense use place as a public building. Services: Architecture, interior design, warehouse on Hampstead Road. We were life-cycle cost and comfort of using the
by notoriously hands-on maker students, a landscape design, urban design able to fine-tune our designs for furniture building. Retaining the original concrete
suitable backdrop to pinning up work, storing Inside, breakout spaces radiate from the Scope: Refurbishment, new build and joinery and confirm that students frame not only saved money and tonnes of carbon
3-D models and staging exhibitions. new centrepiece staircase, providing the
Value: £22m adjusted their behaviour to suit the open- build-time, it saved 400 tonnes of carbon. saved by retaining the
physical and psychological room for staff plan configuration of the unit studios. original concrete frame
Status: Complete
Resource instead has focused on mining extra and students to interact, explore, and Flex
space from the same plot and the strategic exchange ideas. Communal spaces are deliberately
reconfiguration of the layout. Extra floors, versatile. Designed-in features actively
the extended floor plate and a full-height infill The unit-based style of learning lives on, encourage staff and students to
extension double the usable area. Meanwhile, accommodated now in open-sided bays bend them to their will, limited only by
other departments – the faculty library and to alleviate the former pressure-cooker imagination. End-of-year shows can once
the School of Planning - have moved to other atmosphere. No longer stratified away again be accommodated in the school.
sites, allowing the School of Architecture to from student activity, staff offices are
expand into the vacated space. interspersed with the learning studios, Adapt
levelling hierarchies. Walls either pivot open or are lightweight,
simplifying future layout reconfigurations
as teaching and learning needs develop
over time.
\To nurture a really strong relationship, to
win the client’s trust, and to design a building
they are thriving in is a major achievement.
That’s what Hawkins\Brown can do\
Euan Macdonald PartnerDeep retrofit
The diagrams below illustrate
the key interventions that have
transformed the building.
1. Inward-looking existing building 4. Reinhabit the space
2. Strip back to the original structure 5. Add a flexible inner skin
3. Add new space 6. Reveal the inner activityProject team Architect Hawkins\Brown Main Contractor Gilbert Ash Structural Engineer Curtins Consulting MEP Consultant Buro Happold Cost Consultant AECOM Acoustic Consultant Buro Happold Landscape Architect BD Landscape Sustainability Consultant Expedition Engineering Ltd Clerk of Works John Burke Associates Planning Consultant Deloitte Project Manager Mace
Contact Founder Member AJ100 Practice of the Year 2016 & 2017 London\ Manchester\ 159 St John Street 3C Tariff Street EC1V 4QJ M1 2FF +44 (0)20 7336 8030 +44 (0)161 641 5522 Edinburgh\ Los Angeles\ One Lochrin Square 724 S. Spring Street 92 Fountainbridge Suite 1403 EH3 7QA CA 90014 +44 (0)20 7336 8030 +1 213 493 2001 hawkinsbrown.com mail@hawkinsbrown.com
You can also read

























































